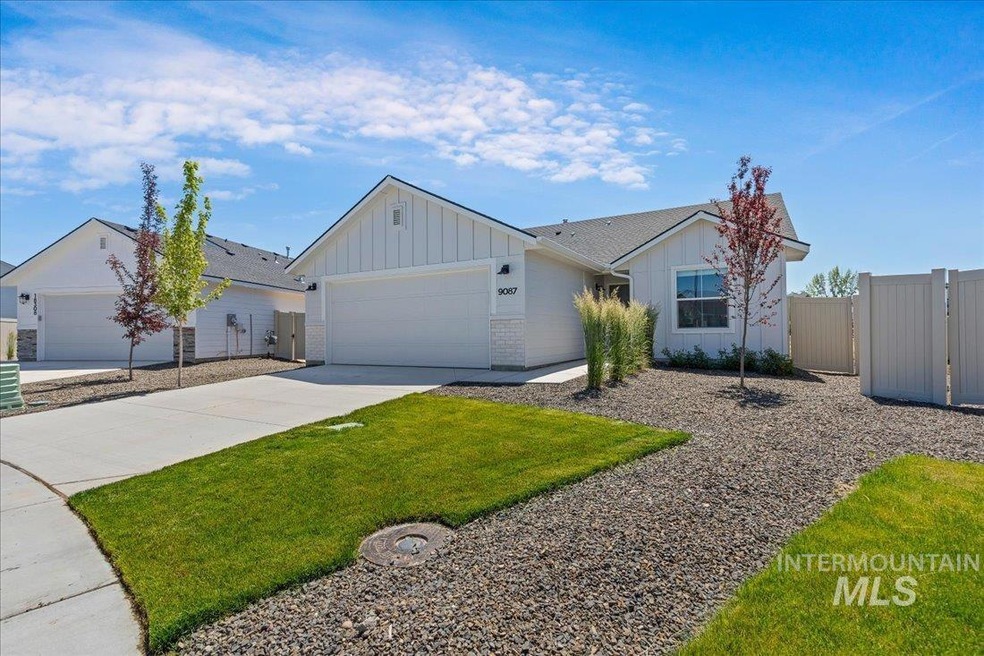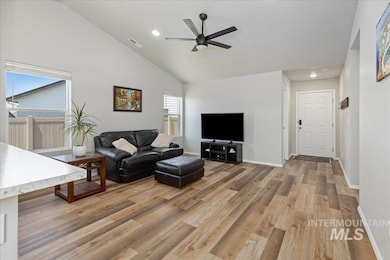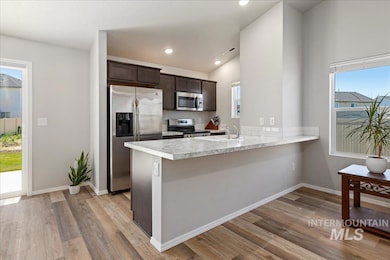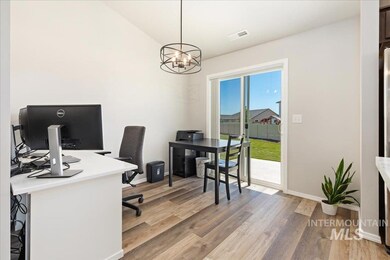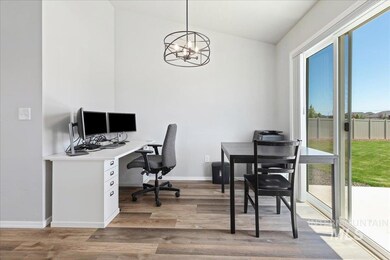Estimated payment $2,012/month
Highlights
- Great Room
- 2 Car Attached Garage
- Breakfast Bar
- Cul-De-Sac
- Walk-In Closet
- En-Suite Primary Bedroom
About This Home
Just like new! Barely lived in and comes with the new washer, dryer, blinds, & a very large, finished back yard! Light & bright, this 3 bed, 2 bath home is situated on a hard to find .19-acre lot making for a substantial backyard perfect for pets, little ones to play, or gardening! Known as the Lily, it is designed with a seamless flow that maximizes both comfort & functionality. The heart of the home features a combined living room, kitchen, & dining area that opens out to a back patio. Primary suite includes a generous closet & en-suite bathroom. Community has nice park w/greenspace, play area & covered picnic tables! Located in a new, sought-after area, this home is ideally located near all schools, shopping & dining, The Marketplace, St. Lukes Medical Center, the Regal Cinema & the list goes on! All within about 3-4 miles. Easy access to the interstate for commuters. Don't miss out on this better-than-new, exceptional opportunity—great for investors looking for a quality build in a vibrant new community.
Listing Agent
CENTURY 21 Eagle Rock Brokerage Phone: 208-938-2824 Listed on: 06/13/2024

Home Details
Home Type
- Single Family
Est. Annual Taxes
- $1,074
Year Built
- Built in 2023
Lot Details
- 8,276 Sq Ft Lot
- Cul-De-Sac
- Partially Fenced Property
- Vinyl Fence
- Sprinkler System
- Garden
HOA Fees
- $42 Monthly HOA Fees
Parking
- 2 Car Attached Garage
- Driveway
- Open Parking
Home Design
- Frame Construction
- Composition Roof
- HardiePlank Type
- Masonry
Interior Spaces
- 1,119 Sq Ft Home
- 1-Story Property
- Great Room
- Carpet
- Crawl Space
Kitchen
- Breakfast Bar
- Oven or Range
- Microwave
- Dishwasher
- Laminate Countertops
- Disposal
Bedrooms and Bathrooms
- 3 Main Level Bedrooms
- En-Suite Primary Bedroom
- Walk-In Closet
- 2 Bathrooms
Laundry
- Dryer
- Washer
Schools
- East Canyon Elementary School
- Sage Valley Middle School
- Ridgevue High School
Utilities
- Forced Air Heating and Cooling System
- Heating System Uses Natural Gas
- Gas Water Heater
Community Details
- Built by CBH Homes
Listing and Financial Details
- Assessor Parcel Number 34356137 0
Map
Home Values in the Area
Average Home Value in this Area
Tax History
| Year | Tax Paid | Tax Assessment Tax Assessment Total Assessment is a certain percentage of the fair market value that is determined by local assessors to be the total taxable value of land and additions on the property. | Land | Improvement |
|---|---|---|---|---|
| 2025 | $1,428 | $340,600 | $135,700 | $204,900 |
| 2024 | $1,428 | $320,200 | $123,400 | $196,800 |
| 2023 | $1,062 | $322,000 | $123,400 | $198,600 |
| 2022 | $1,035 | $123,400 | $123,400 | $0 |
| 2021 | $0 | $0 | $0 | $0 |
Property History
| Date | Event | Price | List to Sale | Price per Sq Ft | Prior Sale |
|---|---|---|---|---|---|
| 11/11/2024 11/11/24 | Pending | -- | -- | -- | |
| 10/05/2024 10/05/24 | Price Changed | $364,990 | -1.4% | $326 / Sq Ft | |
| 07/24/2024 07/24/24 | Price Changed | $369,990 | -1.3% | $331 / Sq Ft | |
| 06/26/2024 06/26/24 | Price Changed | $374,990 | 0.0% | $335 / Sq Ft | |
| 06/13/2024 06/13/24 | For Sale | $375,000 | +5.0% | $335 / Sq Ft | |
| 10/30/2023 10/30/23 | Sold | -- | -- | -- | View Prior Sale |
| 10/09/2023 10/09/23 | Pending | -- | -- | -- | |
| 08/07/2023 08/07/23 | For Sale | $356,990 | -- | $319 / Sq Ft |
Purchase History
| Date | Type | Sale Price | Title Company |
|---|---|---|---|
| Warranty Deed | -- | First American Title |
Mortgage History
| Date | Status | Loan Amount | Loan Type |
|---|---|---|---|
| Open | $266,990 | New Conventional |
Source: Intermountain MLS
MLS Number: 98914121
APN: 343561370
- 9095 W Violet St
- 9109 W Violet St
- 9123 W Violet St
- 9165 W Lion Head Ct
- 9138 W Violet St
- 9067 W Violet St
- 9081 W Violet St
- 9039 W Violet St
- 18332 N Trumpet Lily Ave
- 18346 N Trumpet Lily Ave
- 18360 N Trumpet Lily Ave
- 18374 N Trumpet Lily Ave
- 18388 N Trumpet Lily Ave
- 18402 N Trumpet Lily Ave
- 18319 N Trumpet Lily Ave
- 18333 N Trumpet Lily Ave
- 18347 N Trumpet Lily Ave
- 9271 W Blue Lace St
- 18481 N Monkshood Ave
- 9285 W Blue Lace St
Ask me questions while you tour the home.
