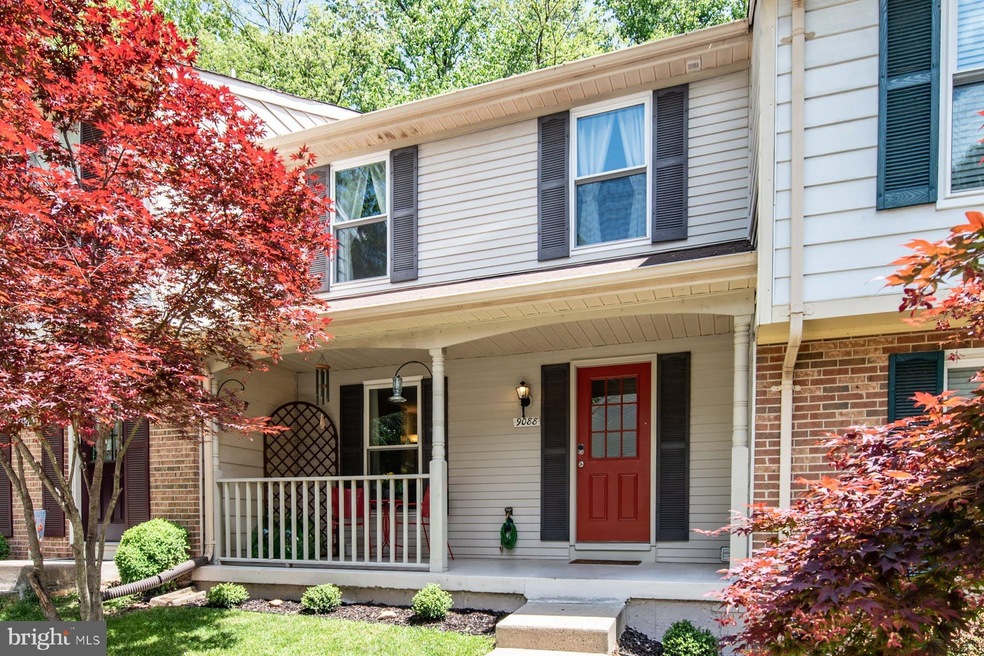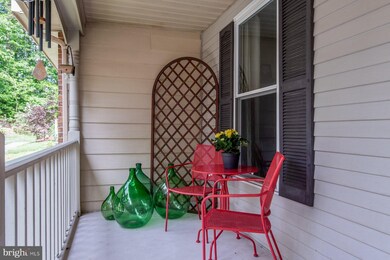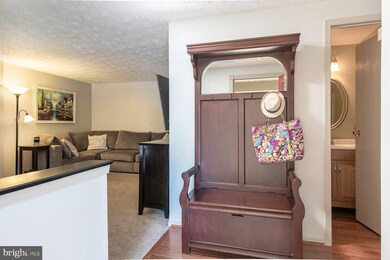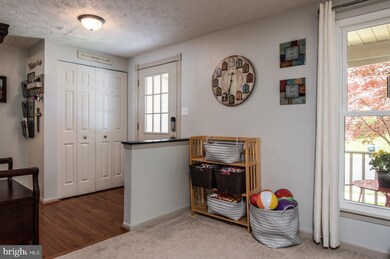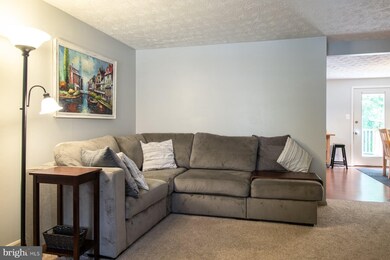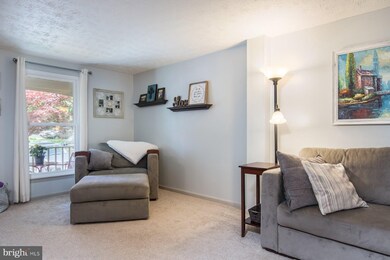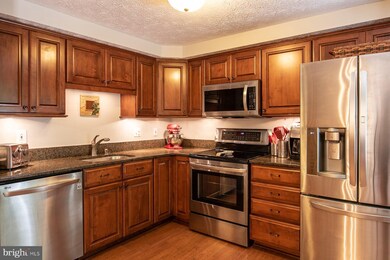
9088 Tiffany Park Ct Springfield, VA 22152
Highlights
- View of Trees or Woods
- Colonial Architecture
- Backs to Trees or Woods
- Keene Mill Elementary School Rated A
- Traditional Floor Plan
- Wood Flooring
About This Home
As of June 2019Welcome to this gorgeous 3 bedroom, 2 full and 2 half bath home is in a great location and with lots of upgrades. This home is situated close to I-395/495, the Fairfax County Parkway, a host of commuter options, nearby parks, and high-quality retail at Springfield Mall. Enjoy the great flow from the living room at the entrance to the all stainless steel, open eat-in kitchen. The upgraded Kitchen features granite countertops, new cabinets, and Stainless steel appliances. The upper level includes three bedrooms and two full baths with a full Master Bedroom suite.Other highlights include a large, finished basement, wood floors, new carpet, and minutes distance to commuter slug line! Bright, spacious and move in ready, this home is a gem!Don't miss out on this beautiful home in the Old Keene Mill Village community.
Townhouse Details
Home Type
- Townhome
Est. Annual Taxes
- $4,518
Year Built
- Built in 1983
Lot Details
- 1,600 Sq Ft Lot
- Wood Fence
- Back Yard Fenced
- Extensive Hardscape
- Backs to Trees or Woods
- Property is in very good condition
HOA Fees
- $120 Monthly HOA Fees
Home Design
- Colonial Architecture
- Composition Roof
Interior Spaces
- Property has 3 Levels
- Traditional Floor Plan
- Ceiling Fan
- Recessed Lighting
- Fireplace With Glass Doors
- Brick Fireplace
- Living Room
- Combination Kitchen and Dining Room
- Views of Woods
- Flood Lights
Kitchen
- Eat-In Kitchen
- Stove
- Built-In Microwave
- Ice Maker
- Dishwasher
- Stainless Steel Appliances
- Upgraded Countertops
- Disposal
Flooring
- Wood
- Carpet
- Ceramic Tile
Bedrooms and Bathrooms
- 3 Bedrooms
- En-Suite Primary Bedroom
- En-Suite Bathroom
- Walk-In Closet
Laundry
- Laundry Room
- Washer and Dryer Hookup
Partially Finished Basement
- Walk-Out Basement
- Basement Fills Entire Space Under The House
- Interior and Rear Basement Entry
- Laundry in Basement
- Basement Windows
Parking
- Off-Street Parking
- 2 Assigned Parking Spaces
Outdoor Features
- Balcony
- Patio
- Exterior Lighting
- Porch
Schools
- Keene Mill Elementary School
- Lake Braddock Secondary Middle School
- Lake Braddock High School
Utilities
- Forced Air Heating and Cooling System
- Natural Gas Water Heater
Listing and Financial Details
- Tax Lot 25
- Assessor Parcel Number 0784 22050025
Community Details
Overview
- Association fees include common area maintenance, management, parking fee, reserve funds, snow removal, trash
- Keene Mill Village Subdivision
Amenities
- Common Area
Recreation
- Community Playground
- Community Pool
- Pool Membership Available
- Jogging Path
Pet Policy
- Dogs and Cats Allowed
Ownership History
Purchase Details
Home Financials for this Owner
Home Financials are based on the most recent Mortgage that was taken out on this home.Purchase Details
Home Financials for this Owner
Home Financials are based on the most recent Mortgage that was taken out on this home.Purchase Details
Home Financials for this Owner
Home Financials are based on the most recent Mortgage that was taken out on this home.Similar Homes in Springfield, VA
Home Values in the Area
Average Home Value in this Area
Purchase History
| Date | Type | Sale Price | Title Company |
|---|---|---|---|
| Deed | $437,000 | Universal Title | |
| Warranty Deed | $355,000 | Universal Title | |
| Warranty Deed | $340,000 | -- |
Mortgage History
| Date | Status | Loan Amount | Loan Type |
|---|---|---|---|
| Open | $349,600 | New Conventional | |
| Previous Owner | $362,632 | VA | |
| Previous Owner | $340,000 | VA | |
| Previous Owner | $100,000 | Credit Line Revolving |
Property History
| Date | Event | Price | Change | Sq Ft Price |
|---|---|---|---|---|
| 06/28/2019 06/28/19 | Sold | $437,000 | +2.8% | $218 / Sq Ft |
| 05/31/2019 05/31/19 | Pending | -- | -- | -- |
| 05/29/2019 05/29/19 | For Sale | $425,000 | +19.7% | $212 / Sq Ft |
| 10/21/2015 10/21/15 | Sold | $355,000 | -2.7% | $273 / Sq Ft |
| 09/12/2015 09/12/15 | Pending | -- | -- | -- |
| 08/12/2015 08/12/15 | Price Changed | $364,900 | -2.7% | $281 / Sq Ft |
| 07/17/2015 07/17/15 | Price Changed | $374,900 | -2.6% | $288 / Sq Ft |
| 07/08/2015 07/08/15 | For Sale | $384,900 | -- | $296 / Sq Ft |
Tax History Compared to Growth
Tax History
| Year | Tax Paid | Tax Assessment Tax Assessment Total Assessment is a certain percentage of the fair market value that is determined by local assessors to be the total taxable value of land and additions on the property. | Land | Improvement |
|---|---|---|---|---|
| 2024 | $5,999 | $517,810 | $145,000 | $372,810 |
| 2023 | $5,450 | $482,950 | $135,000 | $347,950 |
| 2022 | $5,226 | $457,050 | $125,000 | $332,050 |
| 2021 | $4,996 | $425,750 | $115,000 | $310,750 |
| 2020 | $4,810 | $406,400 | $115,000 | $291,400 |
| 2019 | $4,518 | $381,780 | $105,000 | $276,780 |
| 2018 | $4,341 | $377,500 | $105,000 | $272,500 |
| 2017 | $4,030 | $347,130 | $90,000 | $257,130 |
| 2016 | $3,962 | $342,030 | $90,000 | $252,030 |
| 2015 | $3,645 | $326,640 | $85,000 | $241,640 |
| 2014 | $3,401 | $305,470 | $80,000 | $225,470 |
Agents Affiliated with this Home
-
James Nellis

Seller's Agent in 2019
James Nellis
EXP Realty, LLC
(703) 946-5527
21 in this area
539 Total Sales
-
Cathleen Morales

Buyer's Agent in 2019
Cathleen Morales
Creig Northrop Team of Long & Foster
(703) 362-2591
1 in this area
39 Total Sales
-
Jesse Price

Seller's Agent in 2015
Jesse Price
Century 21 New Millennium
(540) 538-5506
1 in this area
83 Total Sales
Map
Source: Bright MLS
MLS Number: VAFX1065634
APN: 0784-22050025
- 9148 Broken Oak Place Unit 81C
- 6503 Field Master Dr
- 9177 Broken Oak Place
- 6427 Old Scotts Ct
- 9147 Everett Ct
- 9188 Forest Breeze Ct
- 9126 Fisteris Ct
- 6465 Blarney Stone Ct
- 6219 Erman St
- 6207 Gemini Ct
- 6605 Keene Dr
- 6612 Keene Dr
- 9019 Fox Grape Ln
- 8913 Shamrock Ct
- 6212 Centaurus Ct
- 6246 Hillside Rd
- 8817 Bridle Wood Dr
- 6848 Brian Michael Ct
- 6606 Huntsman Blvd
- 9239 Sand Creek Ct
