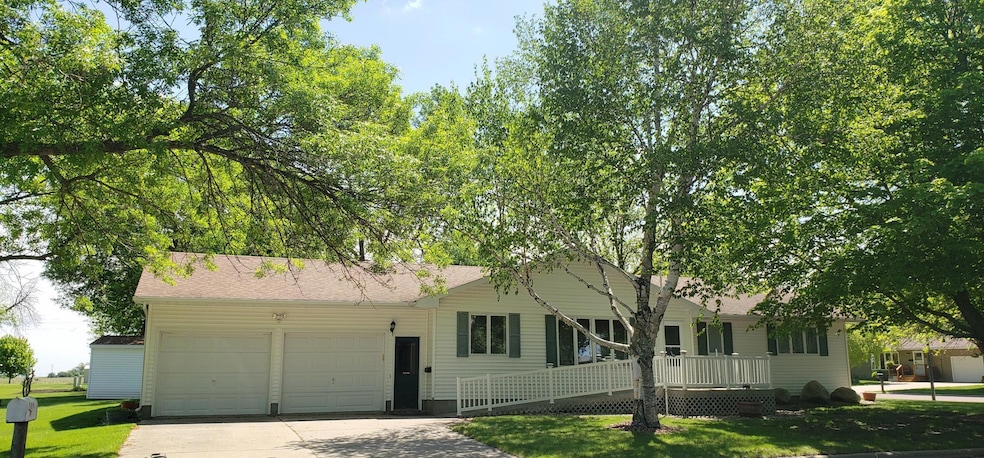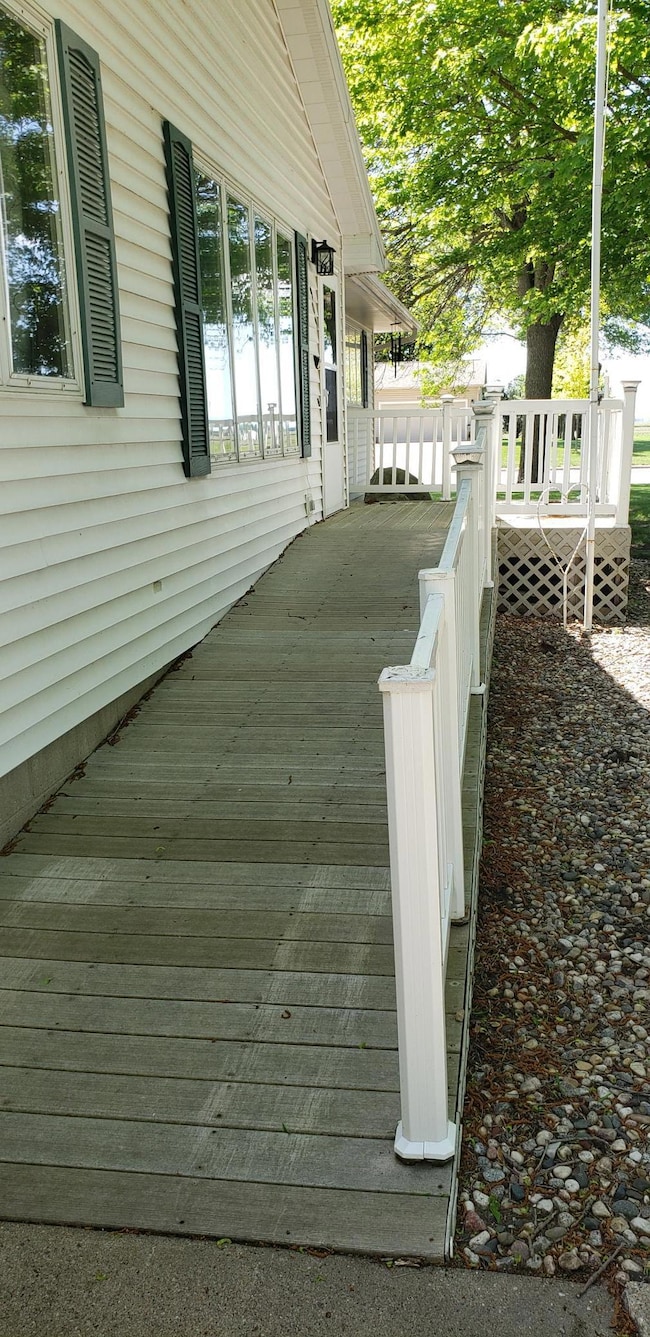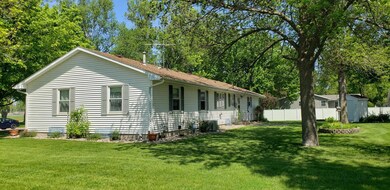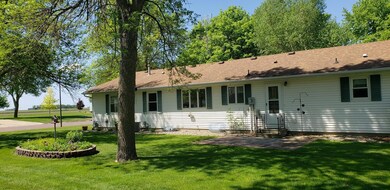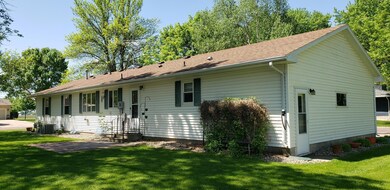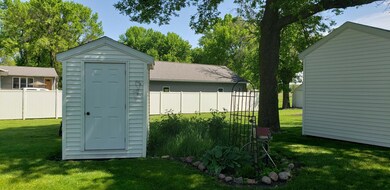
Highlights
- Corner Lot
- 2 Car Attached Garage
- Living Room
- No HOA
- Patio
- 1-Story Property
About This Home
As of March 2025This lovely, well-maintained property, is one you're not going to want to miss! The main level offers three bedrooms, two bathrooms, a laundry area right off the kitchen, as well as a large living room, with great built-ins. The kitchen has oak cabinetry, with updated counter tops and pull-out drawers, and an informal dining area, facing the back yard. Beautiful laminate flooring flows throughout the main level. The larger bathroom on the main level is accessible from the primary bedroom, as well as the hallway, and features a nice updated step-in shower, double sinks and plenty of storage. You'll appreciate the convenience of the attached double garage, with two electric garage door openers. There's nice yard space all around the house, with perennial gardens in back, an 11' x 15' paver patio area, as well as a nice storage shed. Enjoy all of the natural light which pours in through the double-pane windows. Some new tilt-in windows have been installed, for easy cleaning. The basement is open and ready for you to use your creativity, if you want to add more living space, or utilize it for tons of storage space. Composite deck and ramp in front. All appliances stay. Schedule your showing today!
Home Details
Home Type
- Single Family
Est. Annual Taxes
- $2,760
Year Built
- Built in 1980
Lot Details
- 0.26 Acre Lot
- Lot Dimensions are 106 x 97
- Corner Lot
Parking
- 2 Car Attached Garage
- Garage Door Opener
Interior Spaces
- 1-Story Property
- Living Room
- Dryer
Kitchen
- Range
- Microwave
- Freezer
- Dishwasher
- Disposal
Bedrooms and Bathrooms
- 3 Bedrooms
Unfinished Basement
- Basement Fills Entire Space Under The House
- Sump Pump
- Basement Storage
Outdoor Features
- Patio
Utilities
- Forced Air Heating and Cooling System
- 200+ Amp Service
Community Details
- No Home Owners Association
- Viking Sub Subdivision
Listing and Financial Details
- Assessor Parcel Number 306290010
Ownership History
Purchase Details
Home Financials for this Owner
Home Financials are based on the most recent Mortgage that was taken out on this home.Purchase Details
Purchase Details
Similar Homes in Wells, MN
Home Values in the Area
Average Home Value in this Area
Purchase History
| Date | Type | Sale Price | Title Company |
|---|---|---|---|
| Warranty Deed | $213,000 | Near North Title Group | |
| Bargain Sale Deed | -- | None Available | |
| Warranty Deed | $11,500 | None Available |
Mortgage History
| Date | Status | Loan Amount | Loan Type |
|---|---|---|---|
| Open | $170,400 | New Conventional |
Property History
| Date | Event | Price | Change | Sq Ft Price |
|---|---|---|---|---|
| 03/28/2025 03/28/25 | Sold | $213,000 | -0.9% | $130 / Sq Ft |
| 03/21/2025 03/21/25 | Pending | -- | -- | -- |
| 10/07/2024 10/07/24 | Price Changed | $214,900 | -2.3% | $131 / Sq Ft |
| 07/29/2024 07/29/24 | Price Changed | $220,000 | -2.2% | $134 / Sq Ft |
| 05/21/2024 05/21/24 | For Sale | $225,000 | -- | $137 / Sq Ft |
Tax History Compared to Growth
Tax History
| Year | Tax Paid | Tax Assessment Tax Assessment Total Assessment is a certain percentage of the fair market value that is determined by local assessors to be the total taxable value of land and additions on the property. | Land | Improvement |
|---|---|---|---|---|
| 2024 | $2,760 | $164,200 | $15,600 | $148,600 |
| 2023 | $2,756 | $159,500 | $10,400 | $149,100 |
| 2022 | $2,324 | $148,800 | $10,400 | $138,400 |
| 2021 | $2,228 | $118,900 | $7,800 | $111,100 |
| 2020 | $2,160 | $118,900 | $7,800 | $111,100 |
| 2019 | $2,092 | $112,300 | $6,200 | $106,100 |
| 2018 | $1,962 | $111,100 | $5,000 | $106,100 |
| 2017 | $1,902 | $108,700 | $5,000 | $103,700 |
| 2015 | $1,602 | $108,700 | $5,000 | $103,700 |
| 2013 | -- | $108,700 | $5,000 | $103,700 |
Agents Affiliated with this Home
-
Lori Fette
L
Seller's Agent in 2025
Lori Fette
Brad Heggen Realty, Inc
(507) 381-8183
29 Total Sales
-
Molly Erdman

Buyer's Agent in 2025
Molly Erdman
Landmark Realtors, LLC
(507) 461-1295
204 Total Sales
Map
Source: NorthstarMLS
MLS Number: 6536436
APN: 30.629.0010
- 120 10th St SE
- 120 120 Se 10th St
- L4 B1 S Industrial Park
- 555 4th Ave SE
- L1 B3 S Industrial Park
- 524 1st Ave SE
- 96 96 Sw 7th St
- 742 2nd Ave SW
- 381 381 Sw 6th St
- 381 6th St SW
- 390 W Franklin St
- 268 N Broadway
- 840 4th St SW
- 200 Half Moon Rd
- 803 Circle Dr
- L1 B1 Business Park Addition
- L2 B2 Business Park Addition
- 940 1st St NW
- 940 940 Nw 1st St
- 19142 570th Ave
