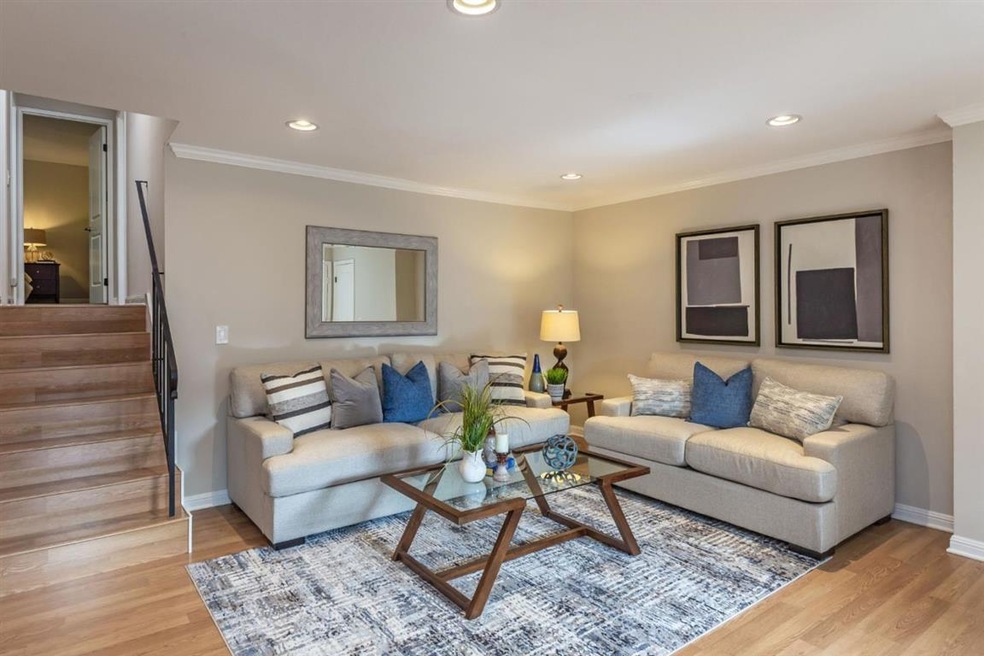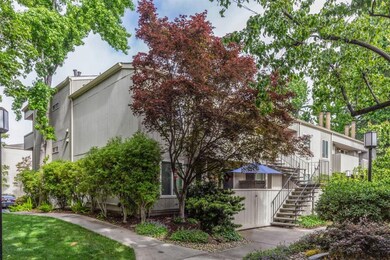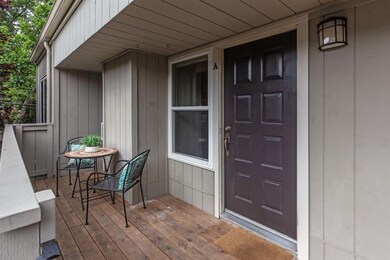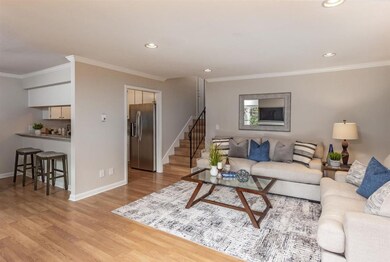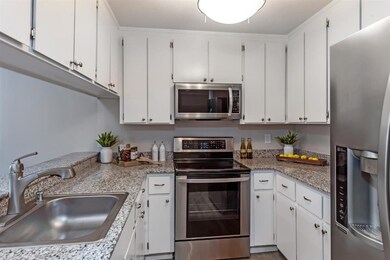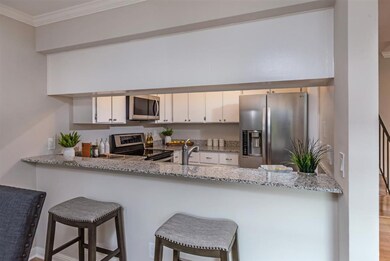
909 Apricot Ave Unit A Campbell, CA 95008
Highlights
- Private Pool
- Primary Bedroom Suite
- Attic
- Bagby Elementary School Rated A-
- Deck
- 4-minute walk to Stojanovich Family Park
About This Home
As of July 2021Location, location, location! This split-level condo is in the heart of Campbell. Walk-in & enjoy nice upgrades, fresh paint, & new carpets in the bedrooms. The kitchen includes new appliances (gas hookup is avail for stove), breakfast bar, & a spacious dining area great for entertaining. The living room is very relaxing w/ its beautiful tiled wood burning fireplace. The master is huge w/ a walk in closet & updated bathroom. The 2nd BDRM is almost identical in size as the master and it can fit a king-sized bed. This condo has an in-unit laundry, & its very own oversized 2 car garage w/ plenty of space for storage. The complex itself has great landscaping w/ towering trees, plenty of grass, & nature all around. Enjoy the pool/hot tub during those hot days of summer! This condo is right in the middle of it all. Just walk over to the Pruneyard, which includes many great eateries. Stay fit & enjoy the LG Creek trail. Convenient commuter routes include highway 17/85 or just hop on the VTA.
Last Buyer's Agent
Ben Dodge
Keller Williams Realty-Silicon Valley License #01959374

Property Details
Home Type
- Condominium
Est. Annual Taxes
- $10,861
Year Built
- 1980
Lot Details
- End Unit
- East Facing Home
HOA Fees
- $530 Monthly HOA Fees
Parking
- 2 Car Detached Garage
- Garage Door Opener
- Guest Parking
Home Design
- Slab Foundation
- Composition Roof
Interior Spaces
- 1,187 Sq Ft Home
- 1-Story Property
- Wood Burning Fireplace
- Double Pane Windows
- Living Room with Fireplace
- Combination Dining and Living Room
- Attic
Kitchen
- Breakfast Bar
- Electric Oven
- Microwave
- Dishwasher
- Granite Countertops
- Disposal
Flooring
- Carpet
- Laminate
- Tile
Bedrooms and Bathrooms
- 2 Bedrooms
- Primary Bedroom Suite
- Walk-In Closet
- 2 Full Bathrooms
- Granite Bathroom Countertops
- Dual Sinks
- Bathtub with Shower
- Bathtub Includes Tile Surround
Laundry
- Laundry Room
- Washer and Dryer
Outdoor Features
- Private Pool
- Balcony
- Deck
Utilities
- Cooling System Mounted To A Wall/Window
- Zoned Heating
- Floor Furnace
- Vented Exhaust Fan
Community Details
- Association fees include cable / dish, common area electricity, decks, exterior painting, landscaping / gardening, maintenance - common area, maintenance - exterior, pool spa or tennis, roof, water
- Pruneyard Vista Association
Ownership History
Purchase Details
Home Financials for this Owner
Home Financials are based on the most recent Mortgage that was taken out on this home.Purchase Details
Purchase Details
Home Financials for this Owner
Home Financials are based on the most recent Mortgage that was taken out on this home.Purchase Details
Home Financials for this Owner
Home Financials are based on the most recent Mortgage that was taken out on this home.Purchase Details
Home Financials for this Owner
Home Financials are based on the most recent Mortgage that was taken out on this home.Purchase Details
Purchase Details
Similar Homes in the area
Home Values in the Area
Average Home Value in this Area
Purchase History
| Date | Type | Sale Price | Title Company |
|---|---|---|---|
| Grant Deed | $780,000 | First American Title Company | |
| Interfamily Deed Transfer | -- | None Available | |
| Grant Deed | $490,000 | Chicago Title Company | |
| Grant Deed | $521,000 | Financial Title Company | |
| Grant Deed | $303,500 | Alliance Title Company | |
| Interfamily Deed Transfer | -- | -- | |
| Interfamily Deed Transfer | -- | -- |
Mortgage History
| Date | Status | Loan Amount | Loan Type |
|---|---|---|---|
| Open | $580,000 | New Conventional | |
| Previous Owner | $360,000 | New Conventional | |
| Previous Owner | $390,750 | Purchase Money Mortgage | |
| Previous Owner | $242,800 | Purchase Money Mortgage | |
| Closed | $30,300 | No Value Available |
Property History
| Date | Event | Price | Change | Sq Ft Price |
|---|---|---|---|---|
| 07/19/2021 07/19/21 | Sold | $780,000 | +4.1% | $657 / Sq Ft |
| 06/16/2021 06/16/21 | Pending | -- | -- | -- |
| 05/14/2021 05/14/21 | For Sale | $749,000 | +52.9% | $631 / Sq Ft |
| 04/22/2013 04/22/13 | Sold | $490,000 | +9.0% | $413 / Sq Ft |
| 03/23/2013 03/23/13 | Pending | -- | -- | -- |
| 03/11/2013 03/11/13 | For Sale | $449,500 | -- | $379 / Sq Ft |
Tax History Compared to Growth
Tax History
| Year | Tax Paid | Tax Assessment Tax Assessment Total Assessment is a certain percentage of the fair market value that is determined by local assessors to be the total taxable value of land and additions on the property. | Land | Improvement |
|---|---|---|---|---|
| 2024 | $10,861 | $811,512 | $405,756 | $405,756 |
| 2023 | $10,287 | $750,000 | $375,000 | $375,000 |
| 2022 | $10,670 | $780,000 | $390,000 | $390,000 |
| 2021 | $7,927 | $557,444 | $278,722 | $278,722 |
| 2020 | $7,561 | $551,730 | $275,865 | $275,865 |
| 2019 | $7,448 | $540,912 | $270,456 | $270,456 |
| 2018 | $7,213 | $530,306 | $265,153 | $265,153 |
| 2017 | $7,028 | $519,908 | $259,954 | $259,954 |
| 2016 | $6,662 | $509,714 | $254,857 | $254,857 |
| 2015 | $6,548 | $502,058 | $251,029 | $251,029 |
| 2014 | $6,359 | $492,224 | $246,112 | $246,112 |
Agents Affiliated with this Home
-

Seller's Agent in 2021
David Lewis
Compass
(408) 833-9423
1 in this area
105 Total Sales
-
B
Buyer's Agent in 2021
Ben Dodge
Keller Williams Realty-Silicon Valley
-

Seller's Agent in 2013
Linda Rodgers
Intero Real Estate Services
(408) 886-8247
34 Total Sales
-
M
Buyer's Agent in 2013
Morghan Ready
Coldwell Banker Realty
Map
Source: MLSListings
MLS Number: ML81844013
APN: 412-11-034
- 170 Michael Dr
- 722 Duncanville Ct
- 1111 Arnott Way
- 521 Union Ave
- 517 Union Ave
- 523 Union Ave
- 695 W Valley Dr
- 565 Union Ave
- 63 Palomar Real Unit 63
- 876 Dry Creek Rd
- 88 La Paz Way Unit 88
- 68 N Midway St
- 1341 E Campbell Ave
- 761 Union Ave
- 72 Cannery Cir
- 178 Salmar Terrace
- 197 S Leigh Ave
- 50 Waterford Ct
- 1500 E Campbell Ave
- 2466 Saint Lawrence Dr
