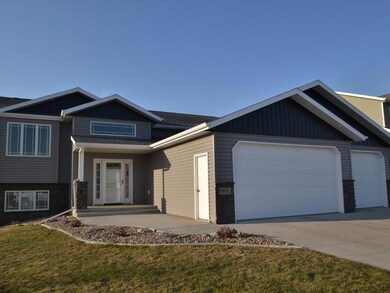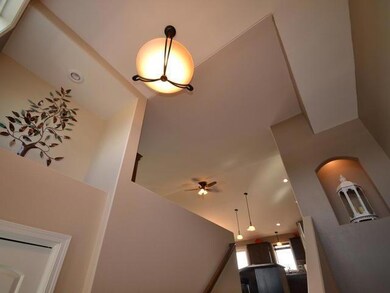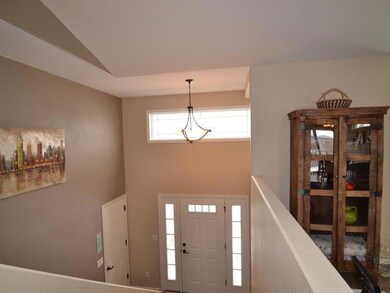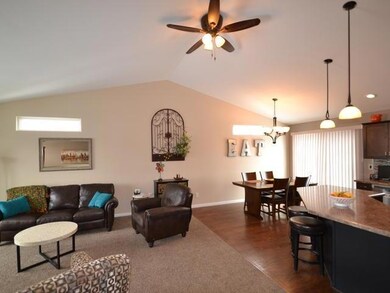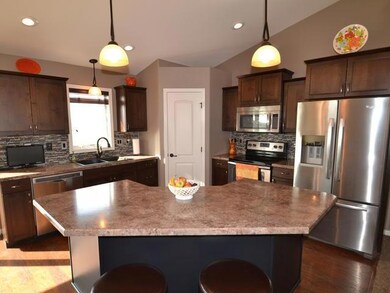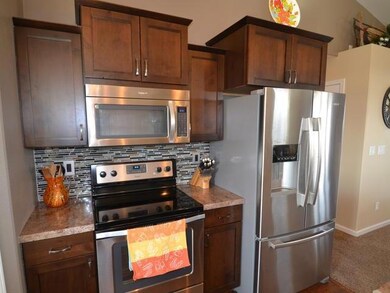
909 Calvert Dr Bismarck, ND 58503
Highlights
- Deck
- Vaulted Ceiling
- No HOA
- Century High School Rated A
- Corner Lot
- 3 Car Attached Garage
About This Home
As of November 2021Here is your chance to own a LIKE NEW home without all the effort! Built in 2012 this fully finished home features 5 beds and 3 baths with walkout basement to FULLY FENCED and FULLY LANDSCAPED yard with grass, rock structures and trees. The oversized foyer with 13FT CEILINGS gives a grand feel as you move up to the main floor you'll find 3 beds and 2 baths with open kitchen/dining/living room having privacy windows allowing natural daylight. The lower level was recently updated and features an oversized family room with GAS FIREPLACE and a patio door bringing in excellent daylight and opportunities for back-yard BBQ! 2 more bedrooms plus a storage room, bathroom and laundry in the lower level. Garage is fully finished and heated with all the amenities.
Last Agent to Sell the Property
BETH BOUSTEAD
TRADEMARK REALTY Brokerage Phone: 701-223-3030 Listed on: 03/17/2016
Last Buyer's Agent
JANEL BUCHHOLTZ
Better Homes and Gardens Real Estate Alliance Group
Home Details
Home Type
- Single Family
Est. Annual Taxes
- $2,821
Year Built
- Built in 2012
Lot Details
- 9,706 Sq Ft Lot
- Lot Dimensions are 88x110
- Partially Fenced Property
- Corner Lot
- Rectangular Lot
- Front Yard Sprinklers
Parking
- 3 Car Attached Garage
- Garage Door Opener
- Driveway
Home Design
- Split Foyer
- Frame Construction
- Shingle Roof
- Shingle Siding
- Vinyl Siding
- Stone
Interior Spaces
- Multi-Level Property
- Vaulted Ceiling
- Ceiling Fan
- Gas Fireplace
- Window Treatments
- Family Room with Fireplace
- Finished Basement
- Walk-Out Basement
Kitchen
- Range<<rangeHoodToken>>
- Dishwasher
- Disposal
Flooring
- Carpet
- Laminate
- Vinyl
Bedrooms and Bathrooms
- 5 Bedrooms
- Walk-In Closet
- 3 Bathrooms
Outdoor Features
- Deck
- Patio
Schools
- Liberty Elementary School
- Horizon Middle School
- Century High School
Utilities
- Forced Air Heating and Cooling System
- Heating System Uses Natural Gas
- Cable TV Available
Community Details
- No Home Owners Association
Listing and Financial Details
- Assessor Parcel Number 1585-001-185
Ownership History
Purchase Details
Home Financials for this Owner
Home Financials are based on the most recent Mortgage that was taken out on this home.Purchase Details
Home Financials for this Owner
Home Financials are based on the most recent Mortgage that was taken out on this home.Purchase Details
Similar Homes in Bismarck, ND
Home Values in the Area
Average Home Value in this Area
Purchase History
| Date | Type | Sale Price | Title Company |
|---|---|---|---|
| Warranty Deed | $390,500 | North Dakota Guaranty & Ttl | |
| Warranty Deed | $352,500 | Quality Title Inc | |
| Warranty Deed | -- | None Available |
Mortgage History
| Date | Status | Loan Amount | Loan Type |
|---|---|---|---|
| Open | $312,400 | New Conventional | |
| Previous Owner | $176,500 | New Conventional | |
| Previous Owner | $100,270 | New Conventional | |
| Previous Owner | $124,000 | Construction |
Property History
| Date | Event | Price | Change | Sq Ft Price |
|---|---|---|---|---|
| 11/17/2021 11/17/21 | Sold | -- | -- | -- |
| 09/22/2021 09/22/21 | Pending | -- | -- | -- |
| 09/15/2021 09/15/21 | For Sale | $390,500 | +10.8% | $132 / Sq Ft |
| 10/14/2016 10/14/16 | Sold | -- | -- | -- |
| 08/06/2016 08/06/16 | Pending | -- | -- | -- |
| 03/17/2016 03/17/16 | For Sale | $352,500 | +19.5% | $119 / Sq Ft |
| 02/15/2013 02/15/13 | Sold | -- | -- | -- |
| 02/15/2013 02/15/13 | Pending | -- | -- | -- |
| 02/14/2013 02/14/13 | For Sale | $295,000 | -- | $99 / Sq Ft |
Tax History Compared to Growth
Tax History
| Year | Tax Paid | Tax Assessment Tax Assessment Total Assessment is a certain percentage of the fair market value that is determined by local assessors to be the total taxable value of land and additions on the property. | Land | Improvement |
|---|---|---|---|---|
| 2024 | $4,636 | $213,700 | $36,000 | $177,700 |
| 2023 | $4,999 | $213,700 | $36,000 | $177,700 |
| 2022 | $4,319 | $198,750 | $36,000 | $162,750 |
| 2021 | $4,350 | $187,850 | $32,500 | $155,350 |
| 2020 | $4,128 | $185,400 | $32,500 | $152,900 |
| 2019 | $3,707 | $174,100 | $0 | $0 |
| 2018 | $3,389 | $174,100 | $29,000 | $145,100 |
| 2017 | $2,877 | $174,100 | $29,000 | $145,100 |
| 2016 | $2,877 | $152,050 | $22,000 | $130,050 |
| 2014 | -- | $138,600 | $0 | $0 |
Agents Affiliated with this Home
-
B
Seller's Agent in 2021
BRENDA FOSTER
BIANCO REALTY, INC.
-
B
Seller's Agent in 2016
BETH BOUSTEAD
TRADEMARK REALTY
-
Hunt Boustead

Seller Co-Listing Agent in 2016
Hunt Boustead
TRADEMARK REALTY
(701) 471-4672
191 Total Sales
-
J
Buyer's Agent in 2016
JANEL BUCHHOLTZ
Better Homes and Gardens Real Estate Alliance Group
-
b
Buyer's Agent in 2016
bis.rets.buchholtz
gn.rets.RETS_OFFICE
-
F
Seller's Agent in 2013
F FSBO
FSBO
Map
Source: Bismarck Mandan Board of REALTORS®
MLS Number: 3329892
APN: 1585-001-185
- 5312 Superior Dr
- 1906 Prairie Hawk Dr
- 5424 Superior Dr W
- 643 Flint Dr
- 5536 Niagara Dr
- 4918 Windsor St
- 5518 Normandy St
- 5008 Hudson St
- 1109 E Lasalle Dr
- 5601 Yukon Dr
- 1117 E Lasalle Dr Unit 6
- 1117 E Lasalle Dr Unit 5
- 5612 Superior Dr
- 1025 57th Ave NW
- 5323 Mica Dr
- 4808 Ottawa St
- 506 Flint Dr
- 900 Bremner Ave
- 1000 Bremner Ave
- 1019 Bremner Ave

