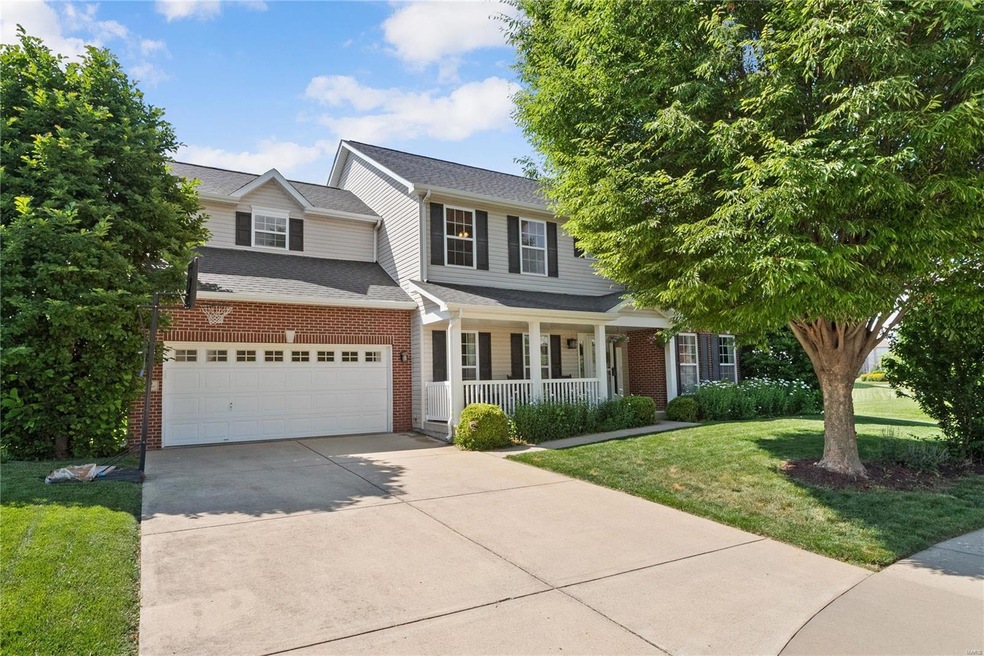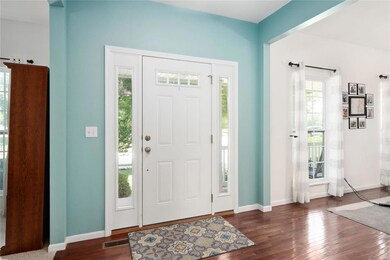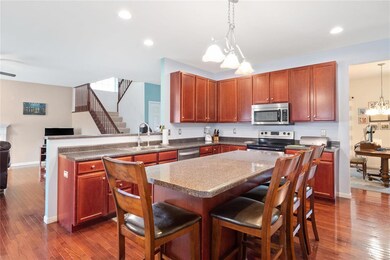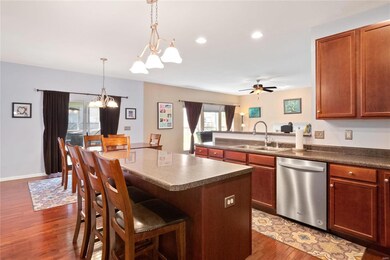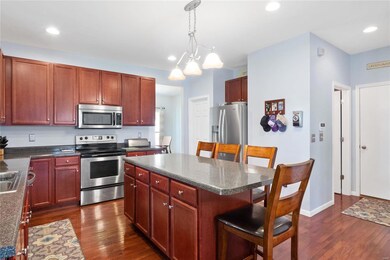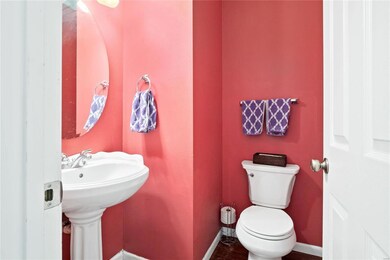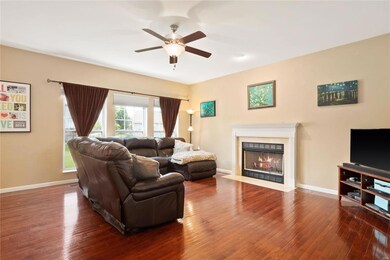
909 Coreopsis Ct O Fallon, IL 62269
Estimated Value: $301,000 - $369,000
Highlights
- Primary Bedroom Suite
- Open Floorplan
- Wood Flooring
- Kampmeyer Elementary School Rated A-
- Traditional Architecture
- Loft
About This Home
As of July 2021This spacious, two story, 4 bedroom, 3 bath home is located on a beautiful cul de sac in the desirable The Estates of Prairie Crossing Subdivision. You will fall in love with this open floor plan. The kitchen opens to the great room making it very appealing for entertaining. You will find 4 bedrooms upstairs and a loft which makes a perfect play room/TV room. The master bedroom suite features a walk in closet and separate tub/shower in the master bathroom. Brand new carpeting throughout the home. The home sits on a large lot so you are able to enjoy your oversized backyard from the convenience of your sunporch. The unfinished basement (9' ft Ceilings) would be easy to finish with roughed in plumbing. This is a great neighborhood with convenience to schools, YMCA, SAFB, etc. Definitely a must see.
North Seven Hills Road to Wesley Drive to Coreopsis
Last Agent to Sell the Property
Laura Adkins
RE/MAX Preferred License #475.191972 Listed on: 06/12/2021

Home Details
Home Type
- Single Family
Est. Annual Taxes
- $7,692
Year Built
- Built in 2006
Lot Details
- 3,049 Sq Ft Lot
- Lot Dimensions are 82x31x25x114x85x41x92
- Cul-De-Sac
- Level Lot
HOA Fees
- $25 Monthly HOA Fees
Parking
- 2 Car Attached Garage
- Garage Door Opener
Home Design
- Traditional Architecture
- Brick or Stone Veneer Front Elevation
- Vinyl Siding
Interior Spaces
- 2,955 Sq Ft Home
- 2-Story Property
- Open Floorplan
- Ceiling height between 8 to 10 feet
- Wood Burning Fireplace
- Fireplace With Gas Starter
- Window Treatments
- Six Panel Doors
- Entrance Foyer
- Family Room with Fireplace
- Living Room
- Formal Dining Room
- Den
- Loft
- Sun or Florida Room
- Screened Porch
- Laundry on main level
Kitchen
- Eat-In Kitchen
- Electric Oven or Range
- Microwave
- Dishwasher
- Kitchen Island
- Solid Surface Countertops
- Disposal
Flooring
- Wood
- Partially Carpeted
Bedrooms and Bathrooms
- 4 Bedrooms
- Primary Bedroom Suite
- Walk-In Closet
- Primary Bathroom is a Full Bathroom
- Dual Vanity Sinks in Primary Bathroom
- Separate Shower in Primary Bathroom
Unfinished Basement
- 9 Foot Basement Ceiling Height
- Sump Pump
- Rough-In Basement Bathroom
Home Security
- Storm Windows
- Storm Doors
- Fire and Smoke Detector
Schools
- Ofallon Dist 90 Elementary And Middle School
- Ofallon High School
Utilities
- Forced Air Heating and Cooling System
- Heating System Uses Gas
- Gas Water Heater
Listing and Financial Details
- Assessor Parcel Number 04-20.0-412-032
Ownership History
Purchase Details
Home Financials for this Owner
Home Financials are based on the most recent Mortgage that was taken out on this home.Purchase Details
Home Financials for this Owner
Home Financials are based on the most recent Mortgage that was taken out on this home.Similar Homes in O Fallon, IL
Home Values in the Area
Average Home Value in this Area
Purchase History
| Date | Buyer | Sale Price | Title Company |
|---|---|---|---|
| Sassman Cody | $335,000 | Community Title Shiloh Llc | |
| Martin Jason E | $301,000 | Chicago Title |
Mortgage History
| Date | Status | Borrower | Loan Amount |
|---|---|---|---|
| Open | Sassman Cody | $318,100 | |
| Previous Owner | Martin Jason E | $282,700 | |
| Previous Owner | Martin Jason E | $40,000 | |
| Previous Owner | Martin Jason E | $240,644 |
Property History
| Date | Event | Price | Change | Sq Ft Price |
|---|---|---|---|---|
| 07/30/2021 07/30/21 | Sold | $334,900 | 0.0% | $113 / Sq Ft |
| 06/12/2021 06/12/21 | For Sale | $334,900 | -- | $113 / Sq Ft |
Tax History Compared to Growth
Tax History
| Year | Tax Paid | Tax Assessment Tax Assessment Total Assessment is a certain percentage of the fair market value that is determined by local assessors to be the total taxable value of land and additions on the property. | Land | Improvement |
|---|---|---|---|---|
| 2023 | $7,692 | $107,529 | $18,172 | $89,357 |
| 2022 | $7,705 | $98,859 | $16,707 | $82,152 |
| 2021 | $6,548 | $88,472 | $16,761 | $71,711 |
| 2020 | $6,493 | $83,747 | $15,866 | $67,881 |
| 2019 | $6,337 | $83,747 | $15,866 | $67,881 |
| 2018 | $6,160 | $81,315 | $15,405 | $65,910 |
| 2017 | $6,241 | $79,515 | $17,166 | $62,349 |
| 2016 | $6,219 | $77,659 | $16,765 | $60,894 |
| 2014 | $5,744 | $76,761 | $16,571 | $60,190 |
| 2013 | $5,491 | $78,212 | $16,317 | $61,895 |
Agents Affiliated with this Home
-
L
Seller's Agent in 2021
Laura Adkins
RE/MAX Preferred
-
Karen Sheesley

Seller Co-Listing Agent in 2021
Karen Sheesley
RE/MAX Preferred
(618) 670-6632
116 Total Sales
-
James Blasingame
J
Buyer's Agent in 2021
James Blasingame
Keller Williams Marquee
(618) 722-3088
88 Total Sales
Map
Source: MARIS MLS
MLS Number: MIS21041017
APN: 04-29.0-221-008
- 724 E Wesley Dr
- 800 N Smiley St
- 612 Wheatfield Rd
- 601 E Jefferson St
- 807 Estate Dr
- 6 Ravenwood Cir
- 1213 Applewhite Rd
- 613 Julia Dr
- 1205 Pepperidge Dr
- 305 Edna Dr
- 304 S Augusta St
- 505 Turtle Creek Ct
- 1217 Dempcy Ln
- 14 Shallowbrook Dr
- 223 Shoreline Dr
- 1401 Amberleaf Ct
- 1321 Engle Creek Dr
- 1408 Cedar Ridge Dr
- 217 E 4th St
- 426 Highland Peak Ct
- 909 Coreopsis Ct
- 905 Coreopsis Ct
- 908 Coreopsis Ct
- 912 Prairie Crossing
- 904 Prairie Crossing
- 805 Sunflower Ct
- 801 Sunflower Ct
- 904 Coreopsis Ct
- 809 Sunflower Ct
- 900 Coreopsis Ct
- 900 Prairie Crossing
- 909 Prairie Crossing
- 919 Prairie Crossing
- 905 Prairie Crossing
- 913 Prairie Crossing
- 931 Saint Nicholas Dr
- 813 Sunflower Ct
- 935 Saint Nicholas Dr
- 927 Saint Nicholas Dr
- 800 Sunflower Ct
