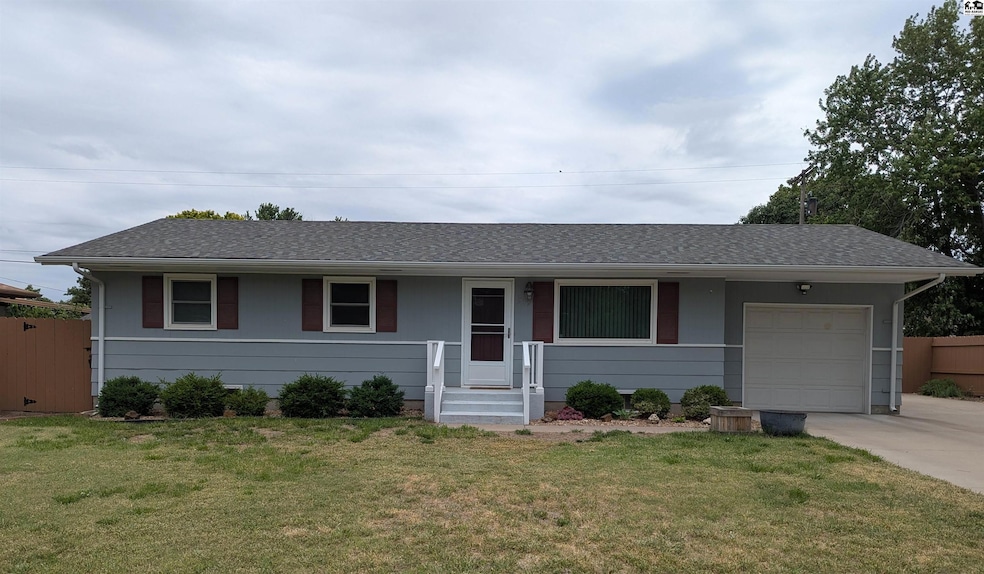
909 E 14th Ave Hutchinson, KS 67501
Estimated payment $976/month
Highlights
- Ranch Style House
- Covered patio or porch
- En-Suite Primary Bedroom
- Bonus Room
- Tile Flooring
- Central Heating and Cooling System
About This Home
This adorable ranch has been very well cared for and has lots of updates! (Replacement triple pane vinyl windows throughout; bathrooms updated 2019; vinyl plank flooring installed 2018; newer HVAC 2017. The home offers 3 bedrooms and one full bath on the main floor. The owner's suite includes a large half-bath that is also accessible from the kitchen. In the basement you'll find a large family room, a bonus room, and an additional full bath with soaker tub! There is a full appliance package in the kitchen. You'll find a newer poured-concrete covered patio in the fully-fenced backyard, along with a storage shed. Centrally located close to shopping and schools, this one is a must-see!
Home Details
Home Type
- Single Family
Est. Annual Taxes
- $2,472
Year Built
- Built in 1965
Lot Details
- 6,970 Sq Ft Lot
- Privacy Fence
- Wood Fence
Home Design
- Ranch Style House
- Poured Concrete
- Composition Roof
- Wood Siding
Interior Spaces
- Sheet Rock Walls or Ceilings
- Ceiling Fan
- Vinyl Clad Windows
- Insulated Windows
- Window Treatments
- Family Room Downstairs
- Combination Kitchen and Dining Room
- Bonus Room
Kitchen
- Electric Oven or Range
- Dishwasher
- Disposal
Flooring
- Carpet
- Tile
- Vinyl
Bedrooms and Bathrooms
- 3 Main Level Bedrooms
- En-Suite Primary Bedroom
Laundry
- Laundry on lower level
- Electric Dryer
- Washer
Basement
- Basement Fills Entire Space Under The House
- Interior Basement Entry
Parking
- 1 Car Attached Garage
- Garage Door Opener
Outdoor Features
- Covered patio or porch
- Storage Shed
Schools
- Graber Elementary School
- Hutchinson Middle School
- Hutchinson High School
Additional Features
- City Lot
- Central Heating and Cooling System
Listing and Financial Details
- Assessor Parcel Number 1330701026003000
Map
Home Values in the Area
Average Home Value in this Area
Tax History
| Year | Tax Paid | Tax Assessment Tax Assessment Total Assessment is a certain percentage of the fair market value that is determined by local assessors to be the total taxable value of land and additions on the property. | Land | Improvement |
|---|---|---|---|---|
| 2024 | $2,598 | $15,755 | $531 | $15,224 |
| 2023 | $2,527 | $15,237 | $423 | $14,814 |
| 2022 | $2,124 | $12,753 | $415 | $12,338 |
| 2021 | $2,023 | $11,546 | $399 | $11,147 |
| 2020 | $1,932 | $9,509 | $399 | $9,110 |
| 2019 | $1,811 | $10,109 | $230 | $9,879 |
| 2018 | $1,717 | $8,927 | $239 | $8,688 |
| 2017 | $1,758 | $9,844 | $215 | $9,629 |
| 2016 | $1,767 | $9,924 | $178 | $9,746 |
| 2015 | $1,674 | $9,488 | $196 | $9,292 |
| 2014 | $1,561 | $9,132 | $196 | $8,936 |
Property History
| Date | Event | Price | Change | Sq Ft Price |
|---|---|---|---|---|
| 05/23/2025 05/23/25 | Pending | -- | -- | -- |
| 05/23/2025 05/23/25 | For Sale | $145,000 | +7.4% | $102 / Sq Ft |
| 01/05/2023 01/05/23 | Sold | -- | -- | -- |
| 11/30/2022 11/30/22 | Pending | -- | -- | -- |
| 11/28/2022 11/28/22 | For Sale | $135,000 | -- | $96 / Sq Ft |
Purchase History
| Date | Type | Sale Price | Title Company |
|---|---|---|---|
| Deed | $69,900 | -- |
Similar Homes in Hutchinson, KS
Source: Mid-Kansas MLS
MLS Number: 52689
APN: 133-07-0-10-26-003.00
- 917 College Ln
- 1523 Landon St
- 7 Meadowlark Ln
- 18 Sunflower Ave
- 17 Harvest Ln
- 1222 E 9th Ave
- 609 E 10th Ave
- 1310 Wheatland Dr
- 1105 E 21st Ave
- 329 E 14th Ave
- 314 E 16th Ave
- 626 N Plum St
- 332 E 9th Ave
- 1004 E 23rd Ave
- 1014 E 3rd Ave
- 215 E 15th Ave
- 78 Eastwood Dr
- 204 E 17th Ave
- 612 E 3rd Ave
- 1408 E 23rd Ave
