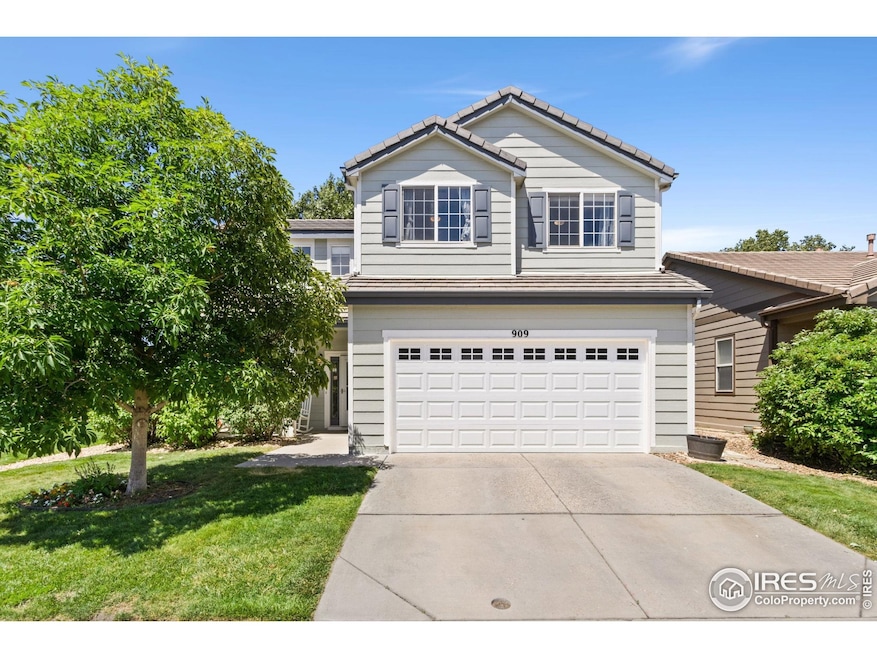
909 Glenloch Dr Fort Collins, CO 80524
Waterglen NeighborhoodEstimated payment $3,008/month
Highlights
- Open Floorplan
- Mountain View
- Wood Flooring
- Fort Collins High School Rated A-
- Cathedral Ceiling
- 2 Car Attached Garage
About This Home
Welcome to 909 Glenloch Drive, an inviting 3-bedroom, 3-bathroom home perfectly nestled on what may be the premier lot in Fort Collins' desirable Waterglen community. This thoughtfully positioned property offers rare privacy and stunning natural surroundings-backing to the Cooper Slough Natural Area and siding a greenbelt with a walking trail. Enjoy daily views of open space, peaceful glimpses of wildlife, and the beauty of mature landscaping. Inside, this well-maintained two-story home features an open and functional floor plan filled with natural light. The spacious living room is anchored by a cozy gas fireplace, creating the perfect setting for relaxing or entertaining. Upstairs, the large primary suite includes a private bath and ample closet space. Additional highlights include a 2-car garage and a welcoming front porch. If you're seeking privacy, nature, and a convenient Fort Collins location-this is the one.
Home Details
Home Type
- Single Family
Est. Annual Taxes
- $2,646
Year Built
- Built in 2001
Lot Details
- 4,928 Sq Ft Lot
- Open Space
- East Facing Home
- Fenced
- Level Lot
- Sprinkler System
- Property is zoned LMN
HOA Fees
- $90 Monthly HOA Fees
Parking
- 2 Car Attached Garage
Home Design
- Wood Frame Construction
- Concrete Roof
Interior Spaces
- 1,458 Sq Ft Home
- 2-Story Property
- Open Floorplan
- Cathedral Ceiling
- Gas Fireplace
- Window Treatments
- Mountain Views
Kitchen
- Eat-In Kitchen
- Gas Oven or Range
- Microwave
Flooring
- Wood
- Carpet
Bedrooms and Bathrooms
- 3 Bedrooms
- Walk-In Closet
- Primary Bathroom is a Full Bathroom
Laundry
- Laundry on main level
- Dryer
- Washer
Accessible Home Design
- Low Pile Carpeting
Outdoor Features
- Patio
- Exterior Lighting
Schools
- Putnam Elementary School
- Lincoln Middle School
- Poudre High School
Utilities
- Forced Air Heating and Cooling System
- High Speed Internet
- Cable TV Available
Community Details
- Association fees include common amenities, management, utilities
- Waterglen Association, Phone Number (970) 282-8281
- Waterglen Subdivision
Listing and Financial Details
- Assessor Parcel Number R1586841
Map
Home Values in the Area
Average Home Value in this Area
Tax History
| Year | Tax Paid | Tax Assessment Tax Assessment Total Assessment is a certain percentage of the fair market value that is determined by local assessors to be the total taxable value of land and additions on the property. | Land | Improvement |
|---|---|---|---|---|
| 2025 | $2,646 | $31,262 | $2,345 | $28,917 |
| 2024 | $2,518 | $31,262 | $2,345 | $28,917 |
| 2022 | $2,108 | $22,324 | $2,433 | $19,891 |
| 2021 | $2,130 | $22,966 | $2,503 | $20,463 |
| 2020 | $2,012 | $21,508 | $2,503 | $19,005 |
| 2019 | $2,021 | $21,508 | $2,503 | $19,005 |
| 2018 | $1,645 | $18,050 | $2,520 | $15,530 |
| 2017 | $1,639 | $18,050 | $2,520 | $15,530 |
| 2016 | $1,499 | $16,421 | $2,786 | $13,635 |
| 2015 | $1,488 | $16,430 | $2,790 | $13,640 |
| 2014 | $1,219 | $13,360 | $2,790 | $10,570 |
Property History
| Date | Event | Price | Change | Sq Ft Price |
|---|---|---|---|---|
| 07/07/2025 07/07/25 | For Sale | $495,000 | -- | $340 / Sq Ft |
Purchase History
| Date | Type | Sale Price | Title Company |
|---|---|---|---|
| Interfamily Deed Transfer | -- | Servicelink | |
| Warranty Deed | $190,549 | Fahtco | |
| Warranty Deed | $190,295 | Stewart Title |
Mortgage History
| Date | Status | Loan Amount | Loan Type |
|---|---|---|---|
| Open | $281,000 | New Conventional | |
| Closed | $260,000 | New Conventional | |
| Closed | $174,340 | FHA | |
| Closed | $187,894 | FHA | |
| Previous Owner | $160,000 | Unknown | |
| Previous Owner | $40,000 | Credit Line Revolving | |
| Previous Owner | $38,000 | Credit Line Revolving | |
| Previous Owner | $19,029 | Stand Alone Second | |
| Previous Owner | $152,200 | No Value Available |
Similar Homes in Fort Collins, CO
Source: IRES MLS
MLS Number: 1038328
APN: 87044-05-170
- 3845 Lochside Ln
- 826 Glenwall Dr
- 1020 Fenwick Dr
- 3733 Glenloch Ct
- 802 Waterglen Dr Unit J42
- 1126 Berwick Ct
- 3814 Celtic Ln
- 3902 Celtic Ln
- 739 Campfire Dr
- 3449 Green Lake Dr
- 3437 Green Lake Dr
- 3425 Green Lake Dr
- 706 Greenfields Dr
- 3392 Wagon Trail Rd
- 3374 Wagon Trail Rd
- 3333 Wagon Trail Rd
- 744 Wagon Trail Rd Unit 4
- 3250 Greenlake Dr
- Marigold with ADU (Accessory Dwelling Unit) Plan at Bloom - Cottages
- Sage with ADU (Accessory Dwelling Unit) Plan at Bloom - Cottages
- 1002 Trading Post Rd
- 3938 Celtic Ln
- 3332 Wagon Trail Rd
- 208 N Delozier
- 2814 Barnstormer St
- 403 Zeppelin Way
- 335 Zeppelin Way
- 820 Merganser Dr
- 2234 Walbridge Rd
- 3400 E Locust St
- 804 Horizon Ave
- 808 Horizon Ave
- 2149 Arborwood Ln
- 3209 E Locust St
- 2132 Saison St
- 2507 Lynnhaven Ln
- 1200 Duff Dr
- 1245 E Lincoln Ave
- 1130-1130 Mchugh St Unit 1130
- 1672 Riverside Ave






