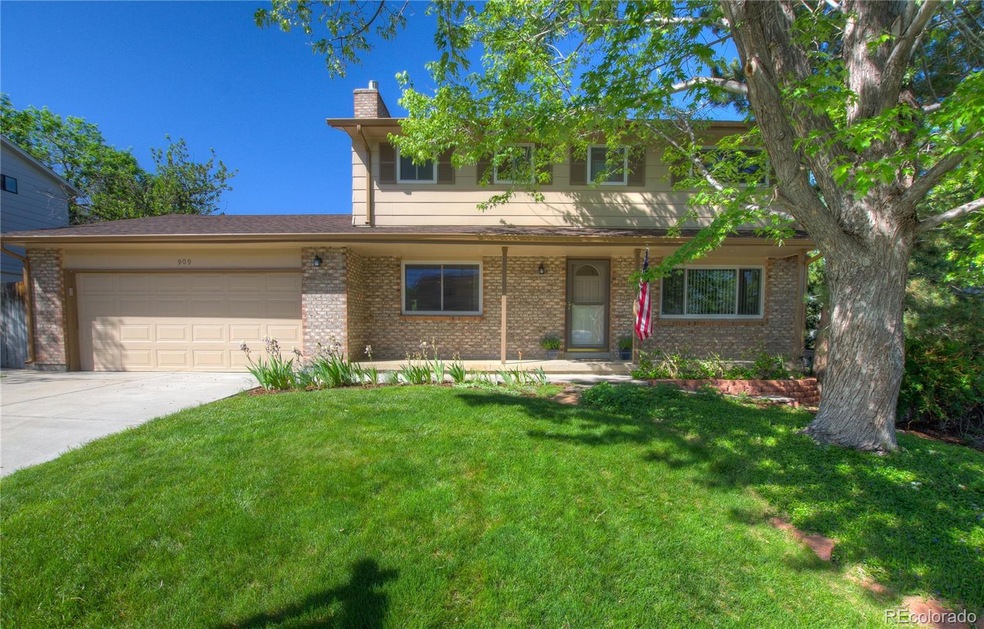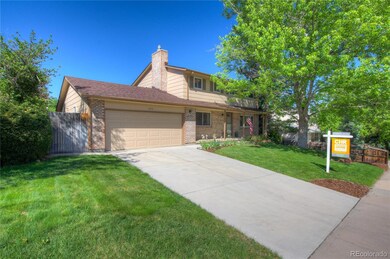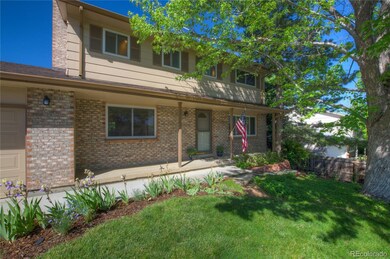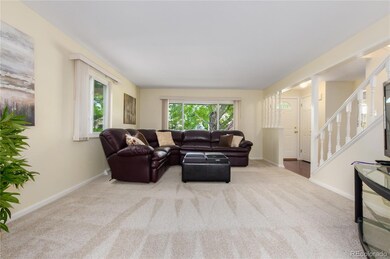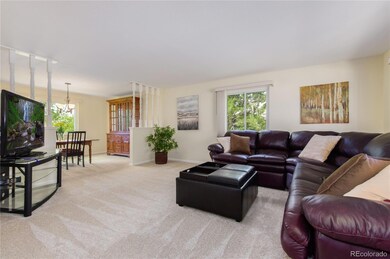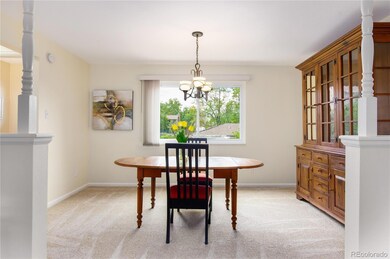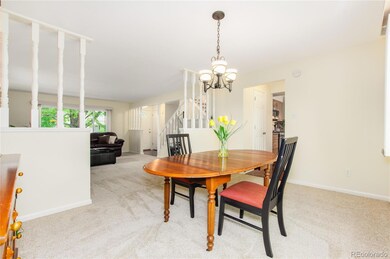909 Mercury Cir Lone Tree, CO 80124
Highlights
- Primary Bedroom Suite
- Mountain View
- Wood Flooring
- Cresthill Middle School Rated A-
- Deck
- 4-minute walk to Altair Park
About This Home
As of August 2024Presenting this wonderfully updated, sun-drenched 4 BR/4BA home perfect for entertaining inside and out. Brand new roof, brand new carpets, and fresh paint above grade are just some of the updates. Spacious and light, this home features gorgeous, granite eat-in kitchen with Cherry wood cabinets, stainless steel appliances and extended breakfast bar/study area. A gas log fireplace with extensive brick surround highlights the family room, with rich hard wood floors. Bright dining room enjoys an updated chandelier and backyard view, and opens to living room and kitchen for easy entertaining. Lovely all season den/sunroom opens to the large deck in the immaculate back yard, with exterior sound system and multiple gardens including plants and vegetables ready to harvest this Summer! Retreat to the master suite with walk-in closet, master bathroom and dressing area. 3 additional bedrooms are available for your family, guests, or your private Pilates studio. Venture downstairs to the walk-out basement and you are greeted by wonderful light large recreation room complete with pool table (that is included) Rec room opens to covered patio, to enjoy your guests inside and out. The office/exercise room, spacious laundry with sink, storage room and half bath complete the finished basement. 2 car attached garage offers attic storage. Walk ½ block to Altair Park with its wonderful playground and breathtaking mountain views, and trails are a few steps away. C-470 and Park Meadows Mall are within 2 miles
Please be sure to take advantage of all virtual resources like photos, virtual tours, single property websites and/or 3D Matterport tours to familiarize yourself with the property prior to in-person showings. Information provided herein is from sources deemed reliable but not guaranteed and is provided without the intention that any buyer rely upon it. Listing Broker takes no responsibility for its accuracy and all information must be independently verified by buyers.
Home Details
Home Type
- Single Family
Est. Annual Taxes
- $2,687
Year Built
- Built in 1978 | Remodeled
Lot Details
- 8,015 Sq Ft Lot
- Northwest Facing Home
- Dog Run
- Property is Fully Fenced
- Private Yard
- Garden
- Property is zoned SR
Parking
- 2 Car Attached Garage
Home Design
- Brick Exterior Construction
- Slab Foundation
- Frame Construction
- Composition Roof
- Radon Mitigation System
Interior Spaces
- 2-Story Property
- Ceiling Fan
- Double Pane Windows
- Window Treatments
- Family Room with Fireplace
- Mountain Views
- Attic Fan
Kitchen
- Eat-In Kitchen
- Self-Cleaning Convection Oven
- Range Hood
- Microwave
- Dishwasher
- Granite Countertops
- Utility Sink
- Disposal
Flooring
- Wood
- Parquet
- Carpet
- Tile
- Vinyl
Bedrooms and Bathrooms
- 4 Bedrooms
- Primary Bedroom Suite
- Walk-In Closet
Laundry
- Laundry in unit
- Dryer
- Washer
Basement
- Basement Fills Entire Space Under The House
- Exterior Basement Entry
Outdoor Features
- Deck
- Covered patio or porch
Schools
- Acres Green Elementary School
- Cresthill Middle School
- Highlands Ranch
Utilities
- Forced Air Heating System
- High Speed Internet
- Cable TV Available
Community Details
- No Home Owners Association
- Acres Green Subdivision
Listing and Financial Details
- Exclusions: Seller's personal property including Grill
- Assessor Parcel Number R0141954
Map
Home Values in the Area
Average Home Value in this Area
Property History
| Date | Event | Price | Change | Sq Ft Price |
|---|---|---|---|---|
| 08/12/2024 08/12/24 | Sold | $650,000 | -0.8% | $211 / Sq Ft |
| 07/06/2024 07/06/24 | Price Changed | $655,000 | -2.4% | $213 / Sq Ft |
| 06/27/2024 06/27/24 | For Sale | $671,000 | +34.6% | $218 / Sq Ft |
| 07/14/2020 07/14/20 | Sold | $498,500 | +0.7% | $160 / Sq Ft |
| 06/12/2020 06/12/20 | Pending | -- | -- | -- |
| 06/04/2020 06/04/20 | For Sale | $495,000 | -- | $159 / Sq Ft |
Tax History
| Year | Tax Paid | Tax Assessment Tax Assessment Total Assessment is a certain percentage of the fair market value that is determined by local assessors to be the total taxable value of land and additions on the property. | Land | Improvement |
|---|---|---|---|---|
| 2024 | $3,668 | $43,660 | $7,930 | $35,730 |
| 2023 | $3,706 | $43,660 | $7,930 | $35,730 |
| 2022 | $2,805 | $31,500 | $6,730 | $24,770 |
| 2021 | $2,917 | $31,500 | $6,730 | $24,770 |
| 2020 | $2,678 | $29,630 | $6,350 | $23,280 |
| 2019 | $2,687 | $29,630 | $6,350 | $23,280 |
| 2018 | $2,158 | $25,490 | $5,530 | $19,960 |
| 2017 | $2,194 | $25,490 | $5,530 | $19,960 |
| 2016 | $1,966 | $22,370 | $3,890 | $18,480 |
| 2015 | $2,010 | $22,370 | $3,890 | $18,480 |
| 2014 | $1,827 | $19,040 | $3,980 | $15,060 |
Mortgage History
| Date | Status | Loan Amount | Loan Type |
|---|---|---|---|
| Open | $626,762 | VA | |
| Previous Owner | $473,575 | New Conventional | |
| Previous Owner | $89,685 | New Conventional | |
| Previous Owner | $139,141 | Unknown | |
| Previous Owner | $146,731 | Unknown | |
| Previous Owner | $152,523 | Unknown |
Deed History
| Date | Type | Sale Price | Title Company |
|---|---|---|---|
| Warranty Deed | $650,000 | Htc | |
| Warranty Deed | $498,500 | Land Title Guarantee Co | |
| Warranty Deed | $104,000 | -- | |
| Deed | $83,000 | -- |
Source: REcolorado®
MLS Number: 4145956
APN: 2231-043-12-003
- 13215 Peacock Dr
- 92 Helena Cir
- 789 Hamal Dr
- 978 Mercury Cir
- 13183 Spica Dr
- 8985 Edgewood Ln
- 8903 Edgewood St
- 7873 Sweet Water Rd
- 426 Jupiter Dr
- 13654 Omega Cir
- 9239 Erminedale Dr
- 8898 Chestnut Hill Ct
- 357 Saturn Place
- 367 Jupiter Dr
- 9275 Erminedale Dr
- 416 Pluto Ct
- 356 Aquarius Ct
- 436 Pluto Ct
- 7138 Mountain Brush Cir
- 8182 Sweet Water Rd
