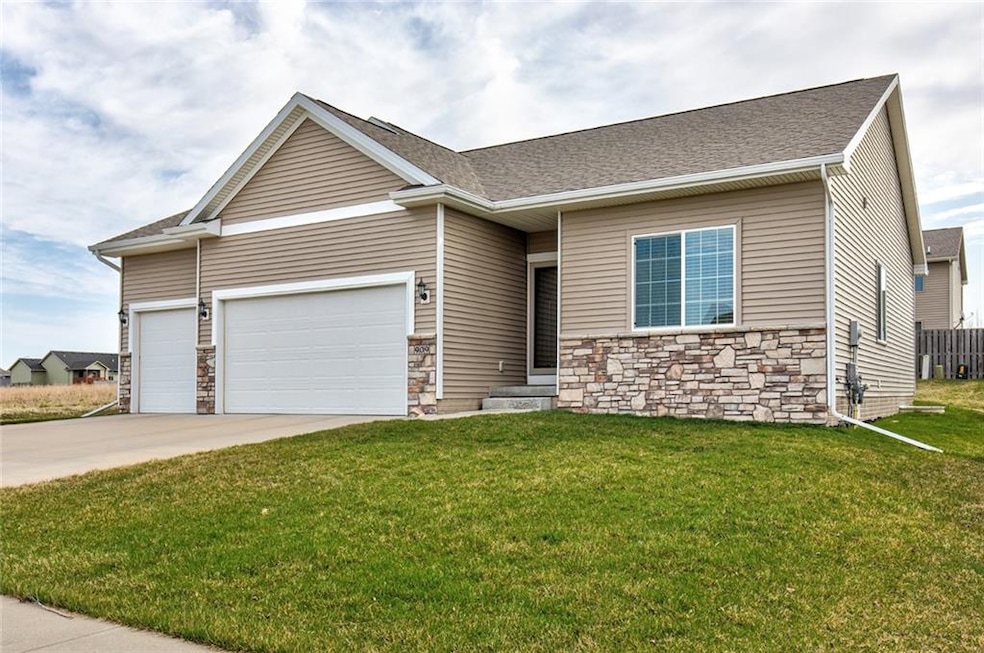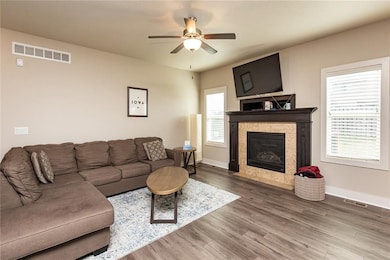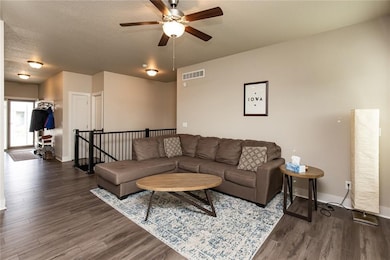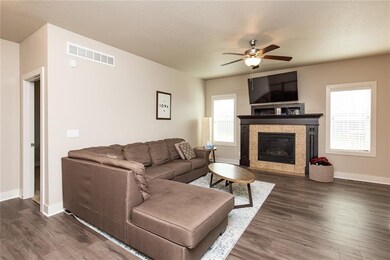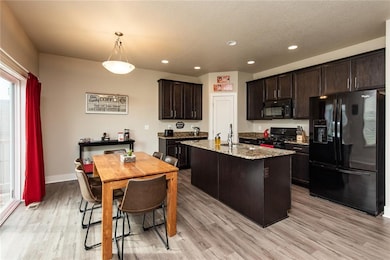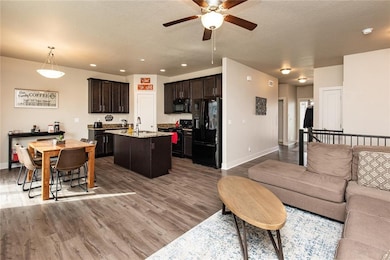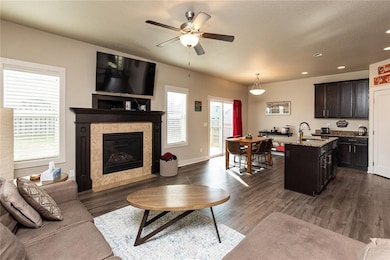
909 NW Autumn Park Dr Grimes, IA 50111
Highlights
- Ranch Style House
- No HOA
- Gas Log Fireplace
- North Ridge Elementary School Rated A
- Forced Air Heating and Cooling System
About This Home
As of May 2021Come see this rare 4 bed/3 bath ranch in Grimes! This home has been through a few updates to modernize and stay up to date. These updates include new LVP flooring throughout the majority of the main level, a new tankless water heater, a 4th bedroom was added to the basement with an egress window, and a 5th non-conforming bedroom was added to the basement. No need for any projects downstairs as 950 sq ft is finished and a brand new bathroom (vanity, toilet, fresh paint and tile). This home is located at the end of a street, giving you peace and quiet. Exterior features include a 3 car attached garage, an oversized deck with corner stairs that lead you to a beautiful and private backyard. Schedule a showing today!
Home Details
Home Type
- Single Family
Est. Annual Taxes
- $5,254
Year Built
- Built in 2013
Lot Details
- 7,812 Sq Ft Lot
- Lot Dimensions are 65 x 120
- Property is zoned R-4
Home Design
- Ranch Style House
- Slab Foundation
- Asphalt Shingled Roof
- Stone Siding
- Vinyl Siding
Interior Spaces
- 1,415 Sq Ft Home
- Gas Log Fireplace
- Finished Basement
- Basement Window Egress
Kitchen
- Microwave
- Dishwasher
Bedrooms and Bathrooms
Laundry
- Dryer
- Washer
Parking
- 3 Car Attached Garage
- Driveway
Utilities
- Forced Air Heating and Cooling System
Community Details
- No Home Owners Association
- Built by Destiny Homes
Listing and Financial Details
- Assessor Parcel Number 31100173402031
Ownership History
Purchase Details
Home Financials for this Owner
Home Financials are based on the most recent Mortgage that was taken out on this home.Purchase Details
Home Financials for this Owner
Home Financials are based on the most recent Mortgage that was taken out on this home.Purchase Details
Home Financials for this Owner
Home Financials are based on the most recent Mortgage that was taken out on this home.Purchase Details
Home Financials for this Owner
Home Financials are based on the most recent Mortgage that was taken out on this home.Similar Homes in Grimes, IA
Home Values in the Area
Average Home Value in this Area
Purchase History
| Date | Type | Sale Price | Title Company |
|---|---|---|---|
| Warranty Deed | $320,000 | None Available | |
| Warranty Deed | $236,000 | None Available | |
| Warranty Deed | $224,500 | None Available | |
| Warranty Deed | $48,000 | None Available |
Mortgage History
| Date | Status | Loan Amount | Loan Type |
|---|---|---|---|
| Open | $85,625 | New Conventional | |
| Open | $290,000 | New Conventional | |
| Previous Owner | $212,400 | New Conventional | |
| Previous Owner | $201,996 | New Conventional | |
| Previous Owner | $161,820 | Construction |
Property History
| Date | Event | Price | Change | Sq Ft Price |
|---|---|---|---|---|
| 05/17/2021 05/17/21 | Sold | $320,000 | -2.3% | $226 / Sq Ft |
| 05/17/2021 05/17/21 | Pending | -- | -- | -- |
| 04/10/2021 04/10/21 | For Sale | $327,500 | +38.8% | $231 / Sq Ft |
| 09/29/2017 09/29/17 | Sold | $236,000 | -9.2% | $167 / Sq Ft |
| 09/29/2017 09/29/17 | Pending | -- | -- | -- |
| 05/31/2017 05/31/17 | For Sale | $259,900 | +15.8% | $184 / Sq Ft |
| 10/07/2014 10/07/14 | Sold | $224,440 | +12.2% | $158 / Sq Ft |
| 10/07/2014 10/07/14 | Pending | -- | -- | -- |
| 10/24/2013 10/24/13 | For Sale | $199,975 | -- | $140 / Sq Ft |
Tax History Compared to Growth
Tax History
| Year | Tax Paid | Tax Assessment Tax Assessment Total Assessment is a certain percentage of the fair market value that is determined by local assessors to be the total taxable value of land and additions on the property. | Land | Improvement |
|---|---|---|---|---|
| 2024 | $6,132 | $338,500 | $47,000 | $291,500 |
| 2023 | $5,480 | $338,500 | $47,000 | $291,500 |
| 2022 | $5,514 | $258,500 | $37,400 | $221,100 |
| 2021 | $5,340 | $258,500 | $37,400 | $221,100 |
| 2020 | $5,254 | $242,400 | $35,300 | $207,100 |
| 2019 | $5,074 | $242,400 | $35,300 | $207,100 |
| 2018 | $5,238 | $220,100 | $31,400 | $188,700 |
| 2017 | $5,292 | $220,100 | $31,400 | $188,700 |
| 2016 | $5,070 | $217,000 | $35,100 | $181,900 |
| 2015 | $5,070 | $217,000 | $35,100 | $181,900 |
| 2014 | $4 | $66,100 | $25,200 | $40,900 |
Agents Affiliated with this Home
-
Dan Rozga

Seller's Agent in 2021
Dan Rozga
RE/MAX
(515) 494-6241
3 in this area
172 Total Sales
-
Cari Johnson

Buyer's Agent in 2021
Cari Johnson
RE/MAX
(515) 778-0905
2 in this area
75 Total Sales
-
Julie Moore

Seller's Agent in 2017
Julie Moore
RE/MAX
(515) 778-8123
10 in this area
233 Total Sales
-
J
Buyer's Agent in 2017
Josh Rabe
DRES Midwest
-
Scott Steelman

Seller's Agent in 2014
Scott Steelman
Iowa Realty Mills Crossing
(515) 556-2208
8 in this area
139 Total Sales
Map
Source: Des Moines Area Association of REALTORS®
MLS Number: 626367
APN: 311-00173402031
- 604 NW 8th St
- 921 NW Calista Dr
- 1201 NW Norton St
- 500 NW Valley View Dr
- 3112 NW Brookside Dr
- 1504 NW Sunset Ln
- 401 NW Valley View Dr
- 1508 NW Sunset Ln
- 1504 NW Calista St
- 300 NW Sunset Ln
- 1501 NW Calista St
- 1217 NW Morningside Ct
- 309 NW Beechwood Dr
- 1609 NW Prairie Creek Dr
- 1210 NW 3rd St
- 1109 NW Gabus Cir
- 100 NW Sunset Ln
- 1214 NW 3rd St
- 1203 NW 2nd St
- 105 NW Prescott Ln
