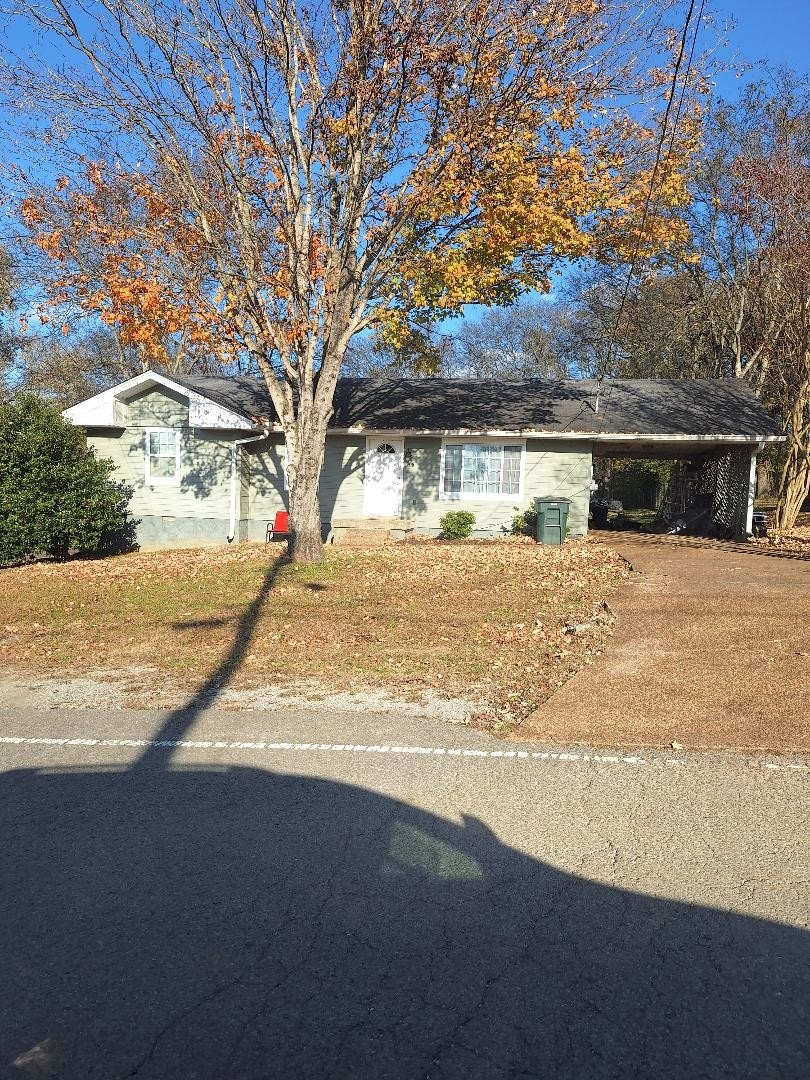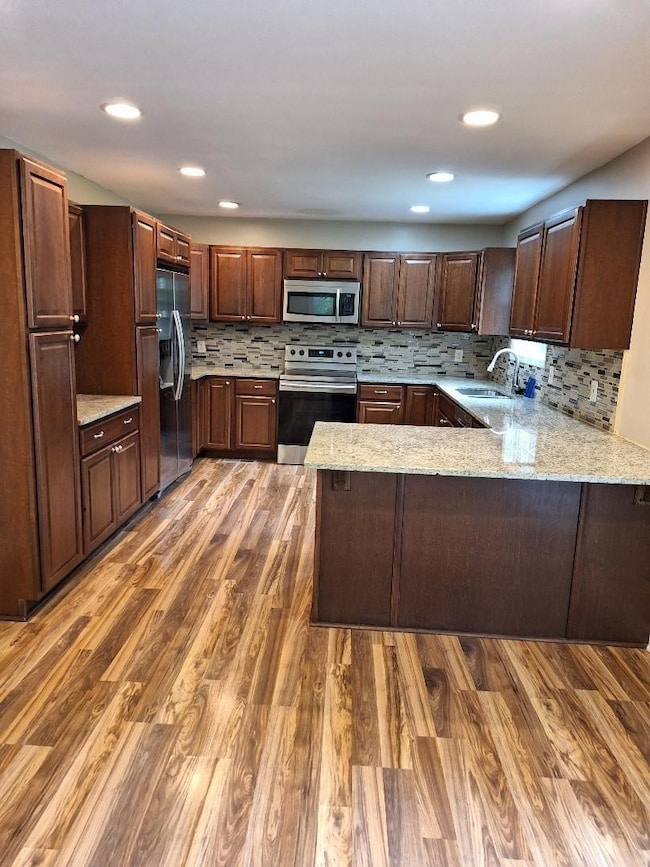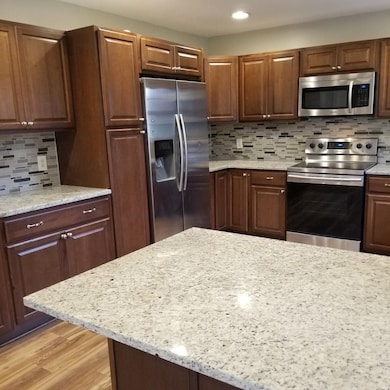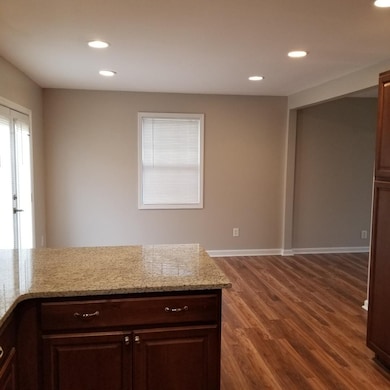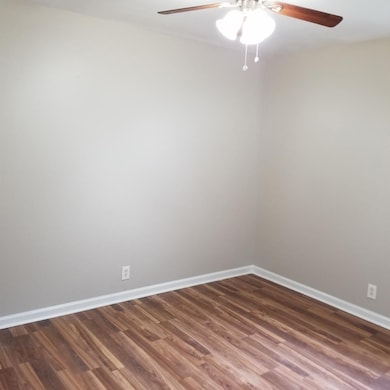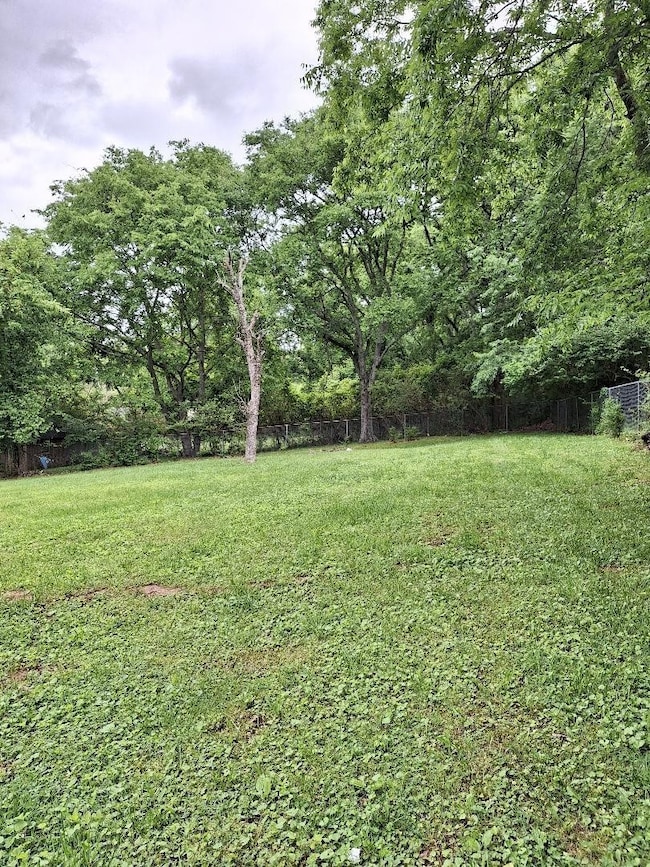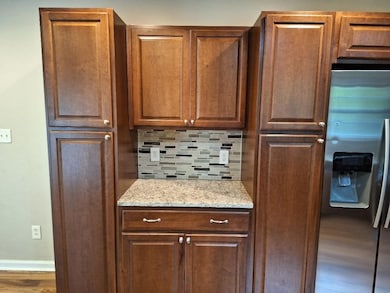909 Oak Vale Hermitage, TN 37076
Hermitage Neighborhood
3
Beds
2
Baths
1,471
Sq Ft
1979
Built
Highlights
- Deck
- No HOA
- Accessible Entrance
- Separate Formal Living Room
- Laundry Room
- Central Heating and Cooling System
About This Home
Occupied until December 3, 2025. Spend your holidays in Hermitage! Beautiful Kitchen, with granite counter tops and stainless appliances. Huge back yard with privacy. Nice bathroom updates a few years ago. Nice laundry room. 3br 2 ba, Deck, EZ Access to Briley Parkway or I40. Pets considered on a case by case basis.
Listing Agent
Hodges and Fooshee Realty Inc. Brokerage Phone: 6153007024 License # 224662 Listed on: 11/20/2025

Home Details
Home Type
- Single Family
Est. Annual Taxes
- $1,845
Year Built
- Built in 1979
Home Design
- Hardboard
Interior Spaces
- 1,471 Sq Ft Home
- Property has 1 Level
- Separate Formal Living Room
- Laminate Flooring
Kitchen
- Oven or Range
- Microwave
- Ice Maker
- Dishwasher
Bedrooms and Bathrooms
- 3 Main Level Bedrooms
- 2 Full Bathrooms
Laundry
- Laundry Room
- Washer and Electric Dryer Hookup
Parking
- 1 Parking Space
- 1 Carport Space
Schools
- Hermitage Elementary School
- Donelson Middle School
- Mcgavock Comp High School
Additional Features
- Accessible Entrance
- Deck
- Central Heating and Cooling System
Listing and Financial Details
- Property Available on 12/12/25
Community Details
Overview
- No Home Owners Association
- Hermitage Hills Subdivision
Pet Policy
- Pets Allowed
Map
Source: Realtracs
MLS Number: 3048914
APN: 075-01-0-037
Nearby Homes
- 204 Butler Ln
- 900 Ridge W
- 1200 Springwood Dr
- 723 Linden Green Dr
- 172 Bonnafield Dr
- 0 Old Hickory Blvd
- 1509 Aaronwood Dr
- 1657 Aaronwood Dr
- 1608 Aaronwood Dr
- 5016 Southfork Blvd
- 601 Laurel Hill Dr
- 5215 Southfork Blvd Unit 67
- 7025 Bonnafair Dr
- 5210 Southfork Blvd
- 405 Laurel Hill Dr
- 4310 Old Hickory Blvd
- 4248 Old Hickory Blvd
- 414 Bonnawood Dr
- 4252 Woods St
- 415 Bonnawood Dr
- 1409 Aaronwood Dr
- 1469 Aaronwood Dr
- 385 Bonnavale Dr
- 5225 Southfork Blvd
- 211 Bonnafield Dr
- 608 Pebblestone Ct
- 4236 Samoa Dr
- 4701 Old Hickory Blvd
- 4201C Sweden Dr
- 219 Jacksonian Dr
- 4343 Lebanon Pike
- 2 Mckendree Ct
- 5 Mckendree Cir
- 8300 Terry Ln
- 13 Mckendree Cir
- 16 Wesley Ct
- 15 Wesley Ct
- 328 Jacksonian Dr
- 27 Asbury Ln
- 640 Des Moines Dr
