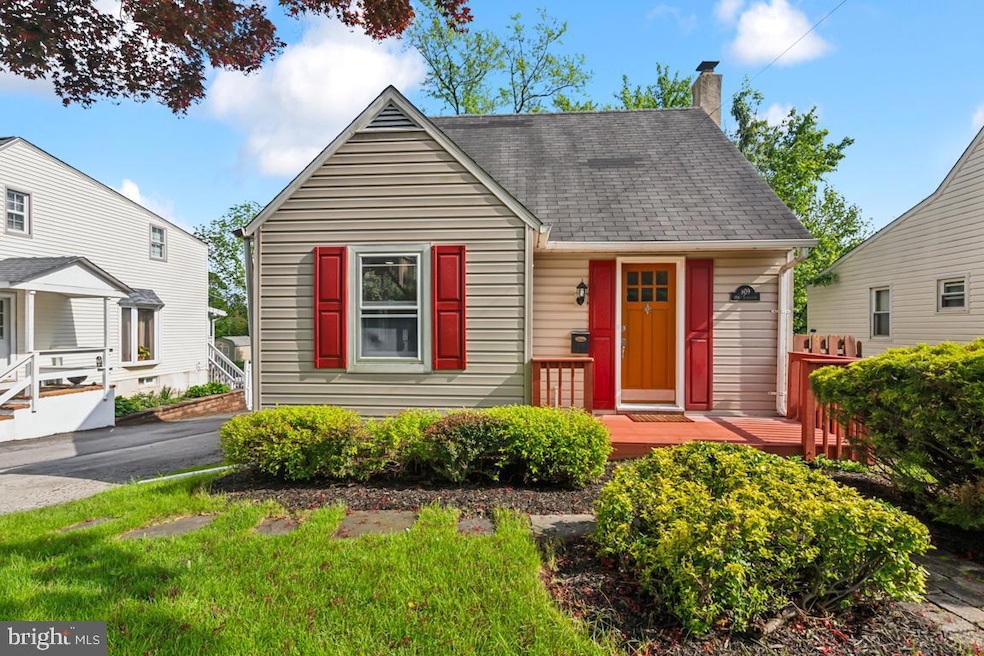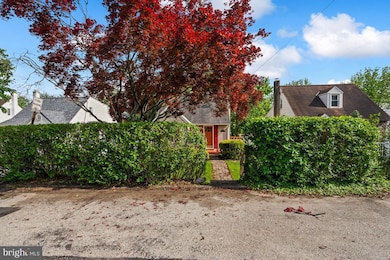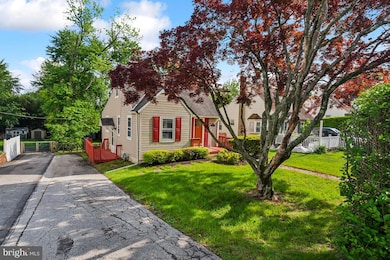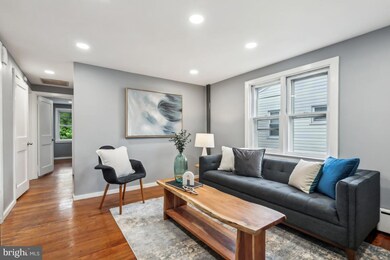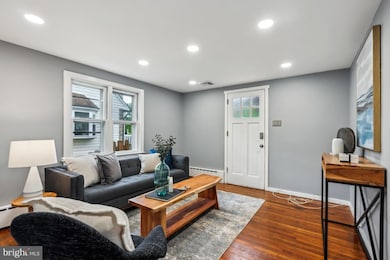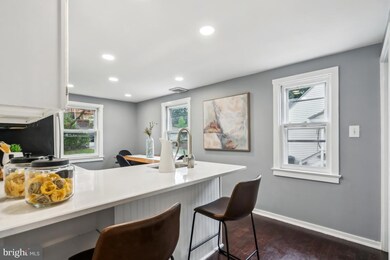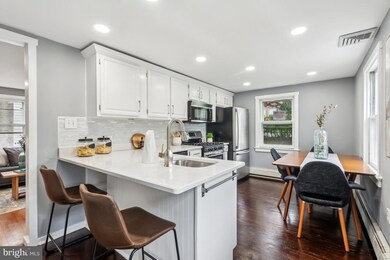909 Old Lancaster Rd Berwyn, PA 19312
Highlights
- Hot Property
- A-Frame Home
- Hot Water Baseboard Heater
- Hillside Elementary School Rated A+
- Dogs and Cats Allowed
About This Home
Beautifully refurbished Cape Cod in the heart of Berwyn! This charming home features fresh paint throughout, brand-new flooring, and refinished original hardwood floors. The solid construction is complemented by an inviting eat-in kitchen with stainless steel appliances, updated white cabinetry, stunning new quartz countertops, and a stylish backsplash.
Enjoy generous-sized bedrooms, including two conveniently located on the main floor. A private, spacious third bedroom occupies the entire upper level—perfect as a primary suite or guest retreat. The full basement spans the entire footprint of the home, offering endless possibilities for finishing, storage, or workspace.
Step outside to a lovely backyard, ideal for relaxing or entertaining. Located within walking distance of local shops, restaurants, and the charming streets of Berwyn. Easy access to public transit, including the nearby subway for a direct commute to Center City.
Home Details
Home Type
- Single Family
Est. Annual Taxes
- $4,232
Year Built
- Built in 1941
Lot Details
- 10,243 Sq Ft Lot
Home Design
- A-Frame Home
- Aluminum Siding
- Vinyl Siding
Interior Spaces
- Property has 2 Levels
- Finished Basement
Bedrooms and Bathrooms
- 3 Main Level Bedrooms
- 2 Full Bathrooms
Parking
- Driveway
- On-Street Parking
Utilities
- Hot Water Baseboard Heater
- Oil Water Heater
Community Details
- Pet Deposit $250
- $100 Monthly Pet Rent
- Dogs and Cats Allowed
Listing and Financial Details
- Residential Lease
- Security Deposit $5,000
- No Smoking Allowed
- 6-Month Min and 24-Month Max Lease Term
- Available 7/1/25
- Assessor Parcel Number 43-10L-0015
Map
Source: Bright MLS
MLS Number: PACT2102898
APN: 43-10L-0015.0000
- 971 Conestoga Rd
- 18 Manchester Ct Unit E18
- 27 Manchester Ct
- 66 Waterloo Ave
- 35 Orchard Ln
- 45 Orchard Ln
- 648 Spruce Ln
- 840 Old State Rd
- 21 The Cartway
- 60 Oak Knoll Dr Unit 60
- 553 Woodside Ave
- 77 Oak Knoll Dr
- 125 Bartholomew Rd
- 527 Berwyn Baptist Rd
- 55 Dayleview Rd
- 1359 Berwyn Paoli Rd
- 25 Bodine Rd
- 446 Irish Rd
- 1421 Pennsylvania Ave
- 1426 Pennsylvania Ave
- 33 Central Ave
- 27 Manchester Ct
- 48 Knox Ave
- 601 Lancaster Ave
- 1420 Pennsylvania Ave
- 331 Abbey Rd
- 5 E Golf Club Ln Unit C3
- 5 E Golf Club Ln
- 42 N Waterloo Rd Unit 40
- 132 W Conestoga Rd
- 560 Foxwood Ln
- 197 Daylesford Blvd Unit 197
- 88 Highpoint Dr
- 60 Pugh Rd
- 400 W Swedesford Rd
- 706 Weatherstone Dr
- 64 Grove
- 9 E Central Ave
- 77 S Valley Rd
- 305 Headhouse Ct Unit 305
