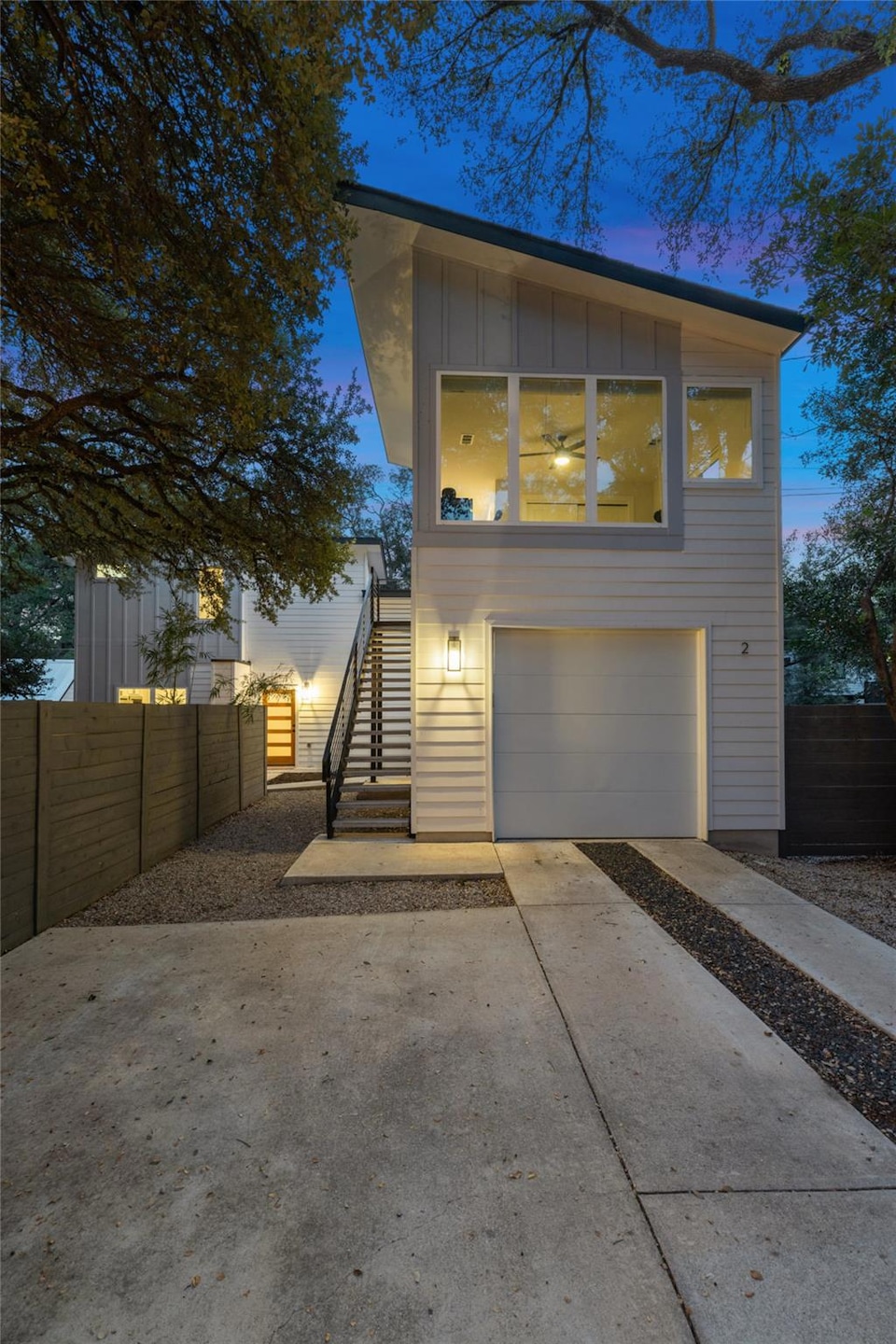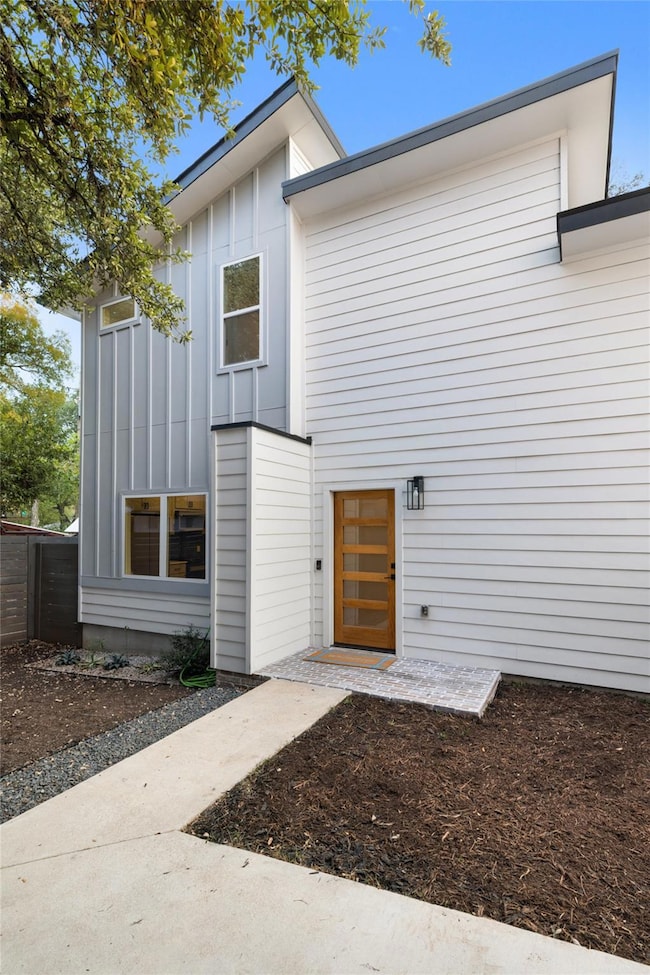909 Philco Dr Unit 2 Austin, TX 78745
South Manchaca NeighborhoodEstimated payment $4,764/month
Highlights
- Additional Residence on Property
- Wood Flooring
- High Ceiling
- Open Floorplan
- Bonus Room
- Quartz Countertops
About This Home
Vacant/GO! Do you work from home, First time homeowners or an astute investor? Situated on a quiet street, 909 Philco Drive #2 is a stunning newer build that blends modern design with a functional floor plan. This 3-bedroom, 3 full bathrooms is in the highly sought-after 78745! Located in the heart of south Austin, just down the street from the St. Elmo District, restaurants, downtown ATX and South Congress. Upon entering, you're greeted by an open concept floor plan that seamlessly integrates living, dining, and kitchen spaces, ideal for both entertaining guests and enjoying quiet moments at home. The kitchen is a highlight, featuring sleek quartz countertops, a bold backsplash, ample cabinet space, and ALL New SS appliances that make cooking a delight. Featuring one spacious bedroom conveniently located downstairs and the primary bedroom upstairs, offering the perfect blend of comfort and flexibility. Just across the way, you’ll find a 1br / 1ba studio space and 1-car garage, providing a limitless array of possible uses: home office, guest suite, STR, multi-generational living accommodation, covered patio/party pavilion, media/art space...you name it!! A fenced-in backyard is perfect for kids, pets and BBQs. Perfect for entertaining or relaxing, this home is a true gem waiting for you to make it your own! Additional features include, Spray foam insulation, all new appliances, Metal Framing, smart home technology, contemporary fixtures, tankless water heater, Hunter Douglas shades, foundation comes with the builders 10-year warranty and more! As a premium perk, shopping, dining, and entertainment are within easy reach, and you'll be living just minutes from downtown Austin, including Zilker Park & Barton Springs. Easy Access to major highways, including TX-71 and I-35, putting you minutes from everything the city has to offer. Ready to experience the picture-perfect lifestyle you’ve been craving? Come for a tour today! No HOA fees (Zero)!
Listing Agent
Texas Crossway Realty , LLC Brokerage Phone: (832) 888-8247 License #0690854 Listed on: 09/22/2025
Home Details
Home Type
- Single Family
Est. Annual Taxes
- $12,858
Year Built
- Built in 2021
Lot Details
- 4,491 Sq Ft Lot
- Cul-De-Sac
- North Facing Home
- Wood Fence
- Landscaped
- Interior Lot
- Level Lot
- Sprinkler System
- Private Yard
- Back and Front Yard
Parking
- 1 Car Attached Garage
- Enclosed Parking
- Lighted Parking
- Front Facing Garage
- Garage Door Opener
- Driveway
- Open Parking
- Off-Street Parking
Home Design
- Slab Foundation
- Frame Construction
- Spray Foam Insulation
- Shingle Roof
- Concrete Siding
- HardiePlank Type
Interior Spaces
- 1,406 Sq Ft Home
- 2-Story Property
- Open Floorplan
- Sound System
- High Ceiling
- Ceiling Fan
- Blinds
- Dining Room
- Bonus Room
- Wood Flooring
- Neighborhood Views
- Stacked Washer and Dryer
Kitchen
- Open to Family Room
- Eat-In Kitchen
- Oven
- Microwave
- Dishwasher
- Stainless Steel Appliances
- Kitchen Island
- Quartz Countertops
- Disposal
Bedrooms and Bathrooms
- 3 Bedrooms | 1 Main Level Bedroom
- 3 Full Bathrooms
- Walk-in Shower
Home Security
- Security Lights
- Smart Home
- Smart Thermostat
- Fire and Smoke Detector
Outdoor Features
- Separate Outdoor Workshop
- Rear Porch
Schools
- St Elmo Elementary School
- Bedichek Middle School
- Travis High School
Utilities
- Central Heating and Cooling System
- Vented Exhaust Fan
- Above Ground Utilities
Additional Features
- No Carpet
- Sustainability products and practices used to construct the property include see remarks
- Additional Residence on Property
Community Details
- Property has a Home Owners Association
- 909 Philco Site Condominiums Association
- Unt 2 909 Philco Site Condominiums Subdivision
Listing and Financial Details
- Assessor Parcel Number 04100934030000
Map
Home Values in the Area
Average Home Value in this Area
Tax History
| Year | Tax Paid | Tax Assessment Tax Assessment Total Assessment is a certain percentage of the fair market value that is determined by local assessors to be the total taxable value of land and additions on the property. | Land | Improvement |
|---|---|---|---|---|
| 2025 | $13,273 | $597,109 | $151,200 | $445,909 |
| 2023 | $13,273 | $844,069 | $189,000 | $655,069 |
| 2022 | $12,785 | $647,367 | $189,000 | $458,367 |
| 2021 | $11,669 | $536,100 | $109,200 | $426,900 |
Property History
| Date | Event | Price | List to Sale | Price per Sq Ft |
|---|---|---|---|---|
| 09/22/2025 09/22/25 | For Sale | $699,000 | -- | $497 / Sq Ft |
Source: Unlock MLS (Austin Board of REALTORS®)
MLS Number: 7659807
APN: 937022
- 910 Nalide St Unit B
- 903 Redd St Unit 1
- 901 Redd St Unit 2
- 901 Redd St Unit 1
- 901 Redd St
- 806 Philco Dr Unit 2
- 802 Philco Dr Unit 1
- 802 Philco Dr Unit 1 & 2
- 802 Philco Dr Unit 2
- 4709 Mount Vernon Dr
- 4601 Hank Ave Unit 1
- 4614 Englewood Dr Unit 2
- 710 Philco Dr
- 4425 Jinx Ave Unit 1
- 4519 S 3rd St
- 4525 S 3rd St
- 4517 S 3rd St
- 4510 Hank Ave
- 4503 S 3rd St
- 4606 S 2nd St
- 906 Philco Dr Unit A
- 4517 Jinx Ave
- 4603 Jinx Ave
- 4431 Jinx Ave Unit ID1262296P
- 4710 Mount Vernon Dr Unit 2
- 4614 Englewood Dr Unit 2
- 710 Philco Dr
- 4619 Jinx Ave Unit A
- 4525 S 3rd St
- 1209 Arden Dr
- 4501 Banister Ln Unit ID1254580P
- 1304 Falcon Cove Unit B
- 4615 S 2nd St Unit ID1309763P
- 4913 Hawk Cove Unit B
- 4429 Gillis St
- 1104 Marcy St Unit B
- 5112 S 1st St
- 1206 Marcy St
- 613 Clifford Dr Unit B
- 4301 Banister Ln Unit A







