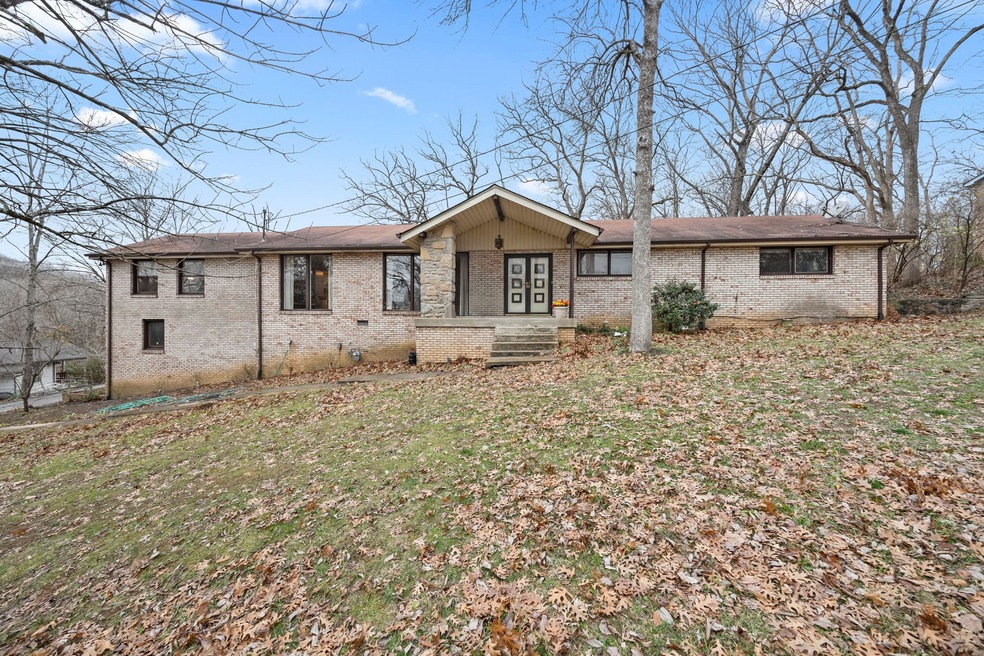
909 Plateau Pkwy Nashville, TN 37205
West Meade NeighborhoodHighlights
- Separate Formal Living Room
- 2 Car Attached Garage
- Patio
- No HOA
- Cooling Available
- Central Heating
About This Home
As of March 2025This would make a amazing home for a growing family with a nice yard in the neighborhood of West Mead Hills. It needs updating but could be a great home. Great investment for any investors that is looking to do a top notch update to make it a beautiful home.
Last Agent to Sell the Property
Synergy Realty Network, LLC Brokerage Phone: 6159153911 License # 325759 Listed on: 01/02/2025

Home Details
Home Type
- Single Family
Est. Annual Taxes
- $3,710
Year Built
- Built in 1964
Lot Details
- 0.89 Acre Lot
- Lot Dimensions are 175 x 302
Parking
- 2 Car Attached Garage
Home Design
- Brick Exterior Construction
- Asphalt Roof
Interior Spaces
- 2,277 Sq Ft Home
- Property has 1 Level
- Gas Fireplace
- Separate Formal Living Room
- Carpet
- Fire and Smoke Detector
- Unfinished Basement
Bedrooms and Bathrooms
- 4 Main Level Bedrooms
- 2 Full Bathrooms
Outdoor Features
- Patio
Schools
- Gower Elementary School
- Bellevue Middle School
- James Lawson High School
Utilities
- Cooling Available
- Central Heating
Community Details
- No Home Owners Association
- West Meade Hills Subdivision
Listing and Financial Details
- Assessor Parcel Number 11501004800
Ownership History
Purchase Details
Home Financials for this Owner
Home Financials are based on the most recent Mortgage that was taken out on this home.Purchase Details
Home Financials for this Owner
Home Financials are based on the most recent Mortgage that was taken out on this home.Purchase Details
Similar Homes in Nashville, TN
Home Values in the Area
Average Home Value in this Area
Purchase History
| Date | Type | Sale Price | Title Company |
|---|---|---|---|
| Warranty Deed | $685,000 | Concord Title | |
| Warranty Deed | $630,000 | Nations Title | |
| Interfamily Deed Transfer | -- | None Available |
Mortgage History
| Date | Status | Loan Amount | Loan Type |
|---|---|---|---|
| Open | $783,400 | Construction | |
| Previous Owner | $200,000 | Credit Line Revolving | |
| Previous Owner | $100,000 | No Value Available |
Property History
| Date | Event | Price | Change | Sq Ft Price |
|---|---|---|---|---|
| 07/18/2025 07/18/25 | Price Changed | $1,200,000 | +25.0% | $527 / Sq Ft |
| 06/07/2025 06/07/25 | Price Changed | $960,000 | -3.5% | $422 / Sq Ft |
| 05/23/2025 05/23/25 | Price Changed | $995,000 | -7.4% | $437 / Sq Ft |
| 05/12/2025 05/12/25 | For Sale | $1,075,000 | +70.6% | $472 / Sq Ft |
| 03/14/2025 03/14/25 | Sold | $630,000 | -13.1% | $277 / Sq Ft |
| 02/19/2025 02/19/25 | Pending | -- | -- | -- |
| 01/31/2025 01/31/25 | Price Changed | $725,000 | -14.7% | $318 / Sq Ft |
| 01/28/2025 01/28/25 | For Sale | $850,000 | 0.0% | $373 / Sq Ft |
| 01/20/2025 01/20/25 | Pending | -- | -- | -- |
| 01/02/2025 01/02/25 | For Sale | $850,000 | -- | $373 / Sq Ft |
Tax History Compared to Growth
Tax History
| Year | Tax Paid | Tax Assessment Tax Assessment Total Assessment is a certain percentage of the fair market value that is determined by local assessors to be the total taxable value of land and additions on the property. | Land | Improvement |
|---|---|---|---|---|
| 2024 | $3,710 | $114,000 | $53,750 | $60,250 |
| 2023 | $3,710 | $114,000 | $53,750 | $60,250 |
| 2022 | $3,710 | $114,000 | $53,750 | $60,250 |
| 2021 | $3,748 | $114,000 | $53,750 | $60,250 |
| 2020 | $3,790 | $89,800 | $45,000 | $44,800 |
| 2019 | $2,833 | $89,800 | $45,000 | $44,800 |
| 2018 | $2,833 | $89,800 | $45,000 | $44,800 |
| 2017 | $2,833 | $89,800 | $45,000 | $44,800 |
| 2016 | $3,236 | $71,650 | $37,500 | $34,150 |
| 2015 | $3,236 | $71,650 | $37,500 | $34,150 |
| 2014 | $3,236 | $71,650 | $37,500 | $34,150 |
Agents Affiliated with this Home
-
Chris Barton

Seller's Agent in 2025
Chris Barton
Barton Residential, LLC
(615) 603-1958
15 Total Sales
-
Connie Kondrat

Seller's Agent in 2025
Connie Kondrat
Synergy Realty Network, LLC
(615) 257-9173
1 in this area
28 Total Sales
-
Timothy Moss
T
Buyer's Agent in 2025
Timothy Moss
Historic & Distinctive Homes, LLC
(615) 228-3723
3 in this area
6 Total Sales
Map
Source: Realtracs
MLS Number: 2771517
APN: 115-01-0-048
- 931 Downey Dr
- 882 Rodney Dr
- 6571 Brownlee Dr
- 1008 Downey Dr
- 7220 Charlotte Pike
- 6555 Brownlee Dr
- 1133 Lilly Valley Way
- 6465 Charlotte Pike
- 1117 Lilly Valley Way
- 808 Saussy Ct
- 1116 Sparta Rd
- 7277 Charlotte Pike Unit 250
- 7277 Charlotte Pike Unit 353
- 782 Saussy Place
- 774 Saussy Place
- 104 Stella Dr
- 104 Kenaum Ct
- 817 Cedar Crest Dr
- 853 Belton Dr
- 114 Stella Dr






