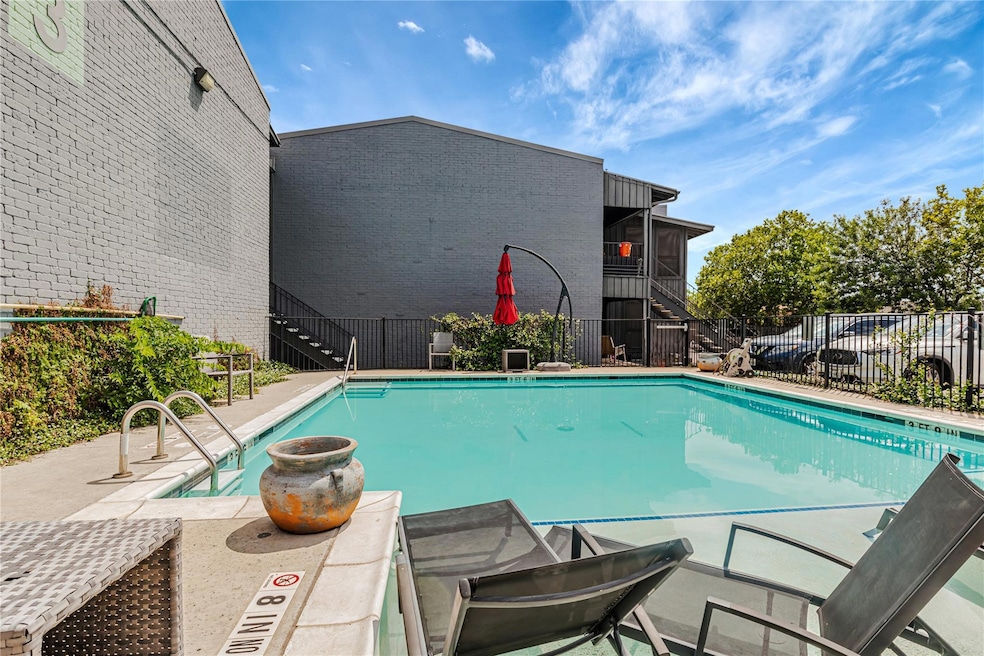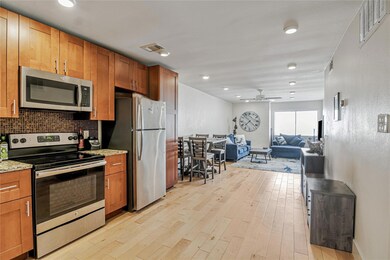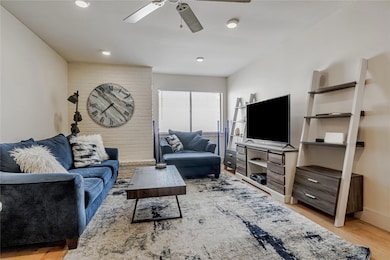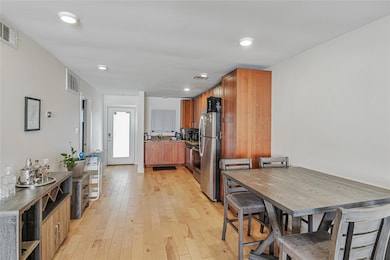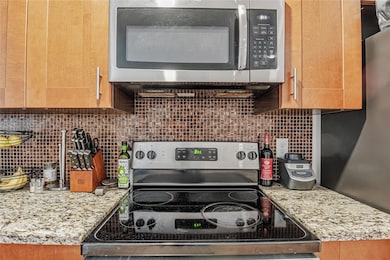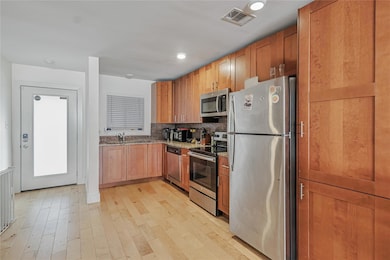Uptown Crossing 909 Reinli St Unit 213 Austin, TX 78751
North Loop NeighborhoodEstimated payment $1,880/month
Highlights
- Gated Community
- North Carolina Healthy Built Homes
- Granite Countertops
- Ridgetop Elementary School Rated A
- Wood Flooring
- Community Pool
About This Home
Location, lifestyle, and layout—909 Reinli St #213 delivers it all. This beautifully updated 2-bedroom, 2-bath condo features a spacious, open floor plan designed for modern living. Hardwood floors run throughout, paired with granite countertops, stainless steel appliances, recessed LED lighting, and a private balcony. The primary suite includes a walk-in closet and an en-suite bath with a separate soaking tub and shower. The second bedroom is perfect as a guest space or home office, with a full second bath nearby.
Located in a secure, gated community with standout amenities: a sparkling pool, EV charging stations (2019), off-leash dog park, repaved parking lot, secure mail room, two bike storage rooms, and a green space enhanced by a new pergola (2024). A new roof was installed in 2021, along with upgraded stairs and landings—all adding long-term value.
HOA dues cover water, sewer, insurance, and trash for low-maintenance living. Positioned between Downtown Austin and The Domain, across from ACC Highland Campus, and within walking distance to over 70 local restaurants, shops, and hotspots. With quick access to I-35 and Hwy 290, this lock-and-leave condo checks every box for comfort, convenience, and a prime Austin lifestyle.
Listing Agent
Coldwell Banker Realty Brokerage Phone: (512) 263-5655 License #0638318 Listed on: 06/04/2025

Property Details
Home Type
- Condominium
Est. Annual Taxes
- $4,335
Year Built
- Built in 1975
Lot Details
- West Facing Home
- Dog Run
HOA Fees
- $333 Monthly HOA Fees
Home Design
- Slab Foundation
- Composition Roof
- Masonry Siding
Interior Spaces
- 955 Sq Ft Home
- 1-Story Property
- Ceiling Fan
- Recessed Lighting
- Drapes & Rods
- Blinds
- Security Lights
Kitchen
- Free-Standing Range
- Microwave
- Dishwasher
- Stainless Steel Appliances
- Granite Countertops
- Disposal
Flooring
- Wood
- Tile
Bedrooms and Bathrooms
- 2 Main Level Bedrooms
- Walk-In Closet
- 2 Full Bathrooms
- Walk-in Shower
Parking
- 2 Parking Spaces
- Assigned Parking
Eco-Friendly Details
- North Carolina Healthy Built Homes
- Sustainability products and practices used to construct the property include see remarks
Schools
- Ridgetop Elementary School
- Lamar Middle School
- Mccallum High School
Utilities
- Central Heating and Cooling System
- Underground Utilities
- ENERGY STAR Qualified Water Heater
Additional Features
- No Interior Steps
- Balcony
Listing and Financial Details
- Assessor Parcel Number 02251206240000
- Tax Block 4
Community Details
Overview
- Association fees include common area maintenance, insurance, sewer, trash, water
- Verandas At Uptown Association
- Verandas At Uptown Condo Subdivision
Amenities
- Community Barbecue Grill
- Common Area
- Community Mailbox
Recreation
- Dog Park
Security
- Gated Community
Map
About Uptown Crossing
Home Values in the Area
Average Home Value in this Area
Tax History
| Year | Tax Paid | Tax Assessment Tax Assessment Total Assessment is a certain percentage of the fair market value that is determined by local assessors to be the total taxable value of land and additions on the property. | Land | Improvement |
|---|---|---|---|---|
| 2025 | $3,934 | $216,983 | $269 | $216,714 |
| 2023 | $3,934 | $281,350 | $0 | $0 |
| 2022 | $5,051 | $255,773 | $0 | $0 |
| 2021 | $5,061 | $232,521 | $269 | $232,252 |
| 2020 | $4,941 | $230,370 | $269 | $230,101 |
| 2019 | $5,060 | $230,370 | $269 | $230,101 |
| 2018 | $4,862 | $219,618 | $269 | $219,349 |
| 2017 | $4,725 | $211,854 | $26,913 | $184,941 |
| 2016 | $1,813 | $81,300 | $27,538 | $53,762 |
Property History
| Date | Event | Price | List to Sale | Price per Sq Ft | Prior Sale |
|---|---|---|---|---|---|
| 09/19/2025 09/19/25 | Price Changed | $1,700 | -5.6% | $2 / Sq Ft | |
| 08/12/2025 08/12/25 | For Rent | $1,800 | 0.0% | -- | |
| 08/09/2025 08/09/25 | Price Changed | $225,000 | -5.9% | $236 / Sq Ft | |
| 06/20/2025 06/20/25 | Price Changed | $239,000 | -4.4% | $250 / Sq Ft | |
| 06/04/2025 06/04/25 | For Sale | $250,000 | +7.8% | $262 / Sq Ft | |
| 07/02/2020 07/02/20 | Sold | -- | -- | -- | View Prior Sale |
| 06/08/2020 06/08/20 | Pending | -- | -- | -- | |
| 05/21/2020 05/21/20 | For Sale | $232,000 | -- | $243 / Sq Ft |
Purchase History
| Date | Type | Sale Price | Title Company |
|---|---|---|---|
| Vendors Lien | -- | Itc | |
| Vendors Lien | -- | None Available |
Mortgage History
| Date | Status | Loan Amount | Loan Type |
|---|---|---|---|
| Open | $184,000 | New Conventional | |
| Previous Owner | $198,800 | New Conventional |
Source: Unlock MLS (Austin Board of REALTORS®)
MLS Number: 4518746
APN: 867032
- 909 Reinli St Unit 217
- 909 Reinli St Unit 101
- 909 Reinli St Unit 144
- 907 E 56th St
- 935 E 56th St Unit 2 & 3
- 605 E 55th St Unit 4
- 605 E 55th St Unit 6
- 605 E 55th St Unit 5
- 605 E 55th St
- 5507 Duval St Unit B
- 5512 Duval St Unit 2
- 5403 Avenue H
- 1042 Rosemont St Unit 2
- 1042 Rosemont St Unit 1
- 5512 Avenue G
- 1100 Clayton Ln
- 5212 Evans Ave
- 5210 Evans Ave
- 5409 Avenue G
- 935 La Posada Dr Unit 145
- 909 Reinli St Unit 144
- 909 Reinli St Unit 102
- 909 Reinli St Unit 112
- 904 E 55th 1 2 St
- 928 E 56th St
- 1012 Reinli St
- 6007 N Interstate Highway 35
- 5406 Middle Fiskville Rd
- 926 E 54th St Unit A
- 803 Tirado St
- 5310 Helen St
- 5406 Martin Ave Unit A
- 609 Clayton Ln
- 5501 Duval St Unit A
- 5501 Duval St
- 5501 Duval B St Unit B
- 1026 Clayton Ave
- 5413 Duval St
- 935 E 53 1 2 St Unit A
- 1071 Clayton Ln
