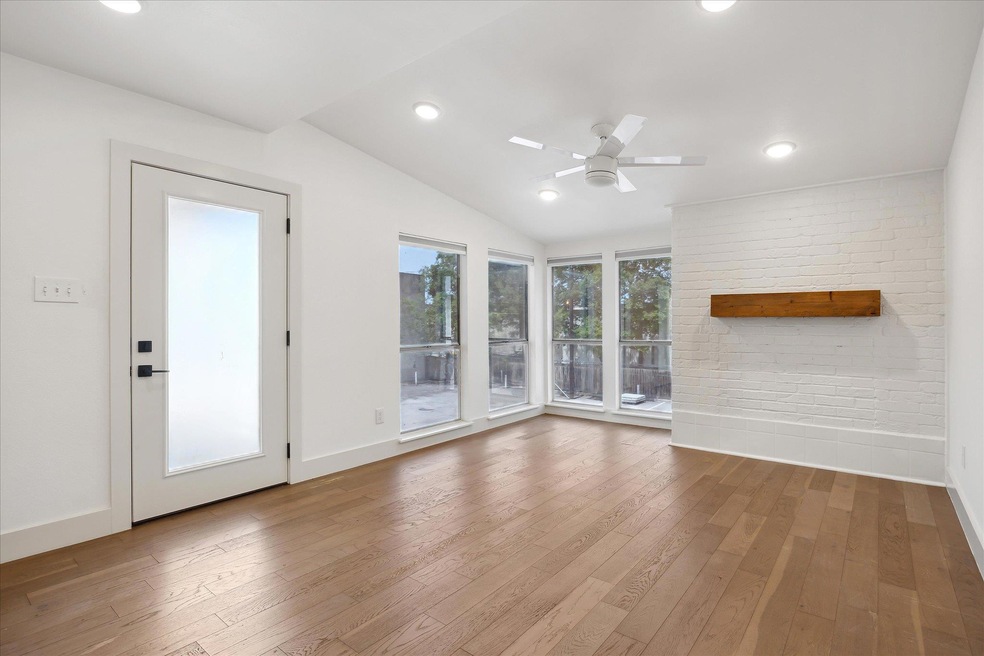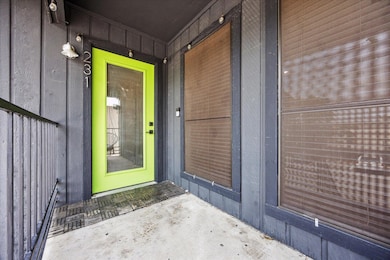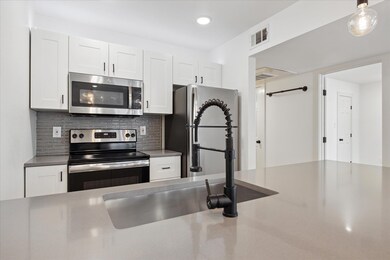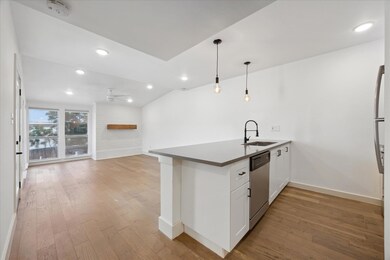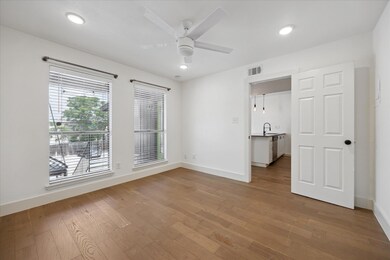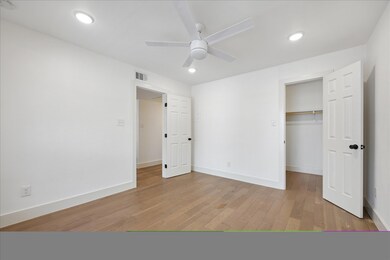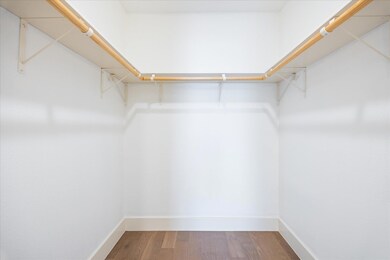Uptown Crossing 909 Reinli St Unit 231 Austin, TX 78751
North Loop NeighborhoodEstimated payment $1,637/month
Highlights
- Open Floorplan
- Vaulted Ceiling
- Main Floor Primary Bedroom
- Ridgetop Elementary School Rated A
- Wood Flooring
- Quartz Countertops
About This Home
1-bed/1-bath condo features an open floor plan with modern updates, spacious utility room, large walk-in closet, and ceiling fans throughout. The location of this unit is ideal, being a corner unit allowing for more natural light and tucked away in the back of the complex for quiet times on the patio. The refrigerator, washer, and dryer convey—making this a truly move-in-ready opportunity. Community enhancements include EV charging stations (2019), a repaved parking lot, new roof (2021), and recent upgrades such as new stairs, landings, and a stylish pergola in the green space (2024), all of which add long-term value. Residents also enjoy access to two bike storage rooms, community pool, dedicated dog park, and a peaceful green space. Ideally situated with quick access to I-35 and Hwy 290, and just minutes from downtown Austin, this condo offers the perfect blend of comfort, convenience, and location. This one checks all the boxes!
Listing Agent
Austin Area Properties Brokerage Phone: (512) 913-6850 License #0359395 Listed on: 05/14/2025
Property Details
Home Type
- Condominium
Est. Annual Taxes
- $3,598
Year Built
- Built in 1975
Lot Details
- East Facing Home
- Security Fence
- Privacy Fence
HOA Fees
- $273 Monthly HOA Fees
Home Design
- Slab Foundation
- Metal Roof
- Masonry Siding
- HardiePlank Type
Interior Spaces
- 582 Sq Ft Home
- 1-Story Property
- Open Floorplan
- Vaulted Ceiling
- Ceiling Fan
- Recessed Lighting
- Blinds
- Window Screens
- Living Room
- Washer and Dryer
Kitchen
- Open to Family Room
- Eat-In Kitchen
- Breakfast Bar
- Microwave
- Dishwasher
- Quartz Countertops
Flooring
- Wood
- Tile
Bedrooms and Bathrooms
- 1 Primary Bedroom on Main
- Walk-In Closet
- 1 Full Bathroom
Home Security
Parking
- 1 Parking Space
- Assigned Parking
Outdoor Features
- Balcony
- Patio
Schools
- Ridgetop Elementary School
- Lamar Middle School
- Mccallum High School
Utilities
- Central Heating and Cooling System
- Electric Water Heater
Listing and Financial Details
- Assessor Parcel Number 02251206780000
- Tax Block 7
Community Details
Overview
- Association fees include common area maintenance, sewer, trash, water
- Verandas At Uptown Association
- Verandas At Uptown Condominiums Subdivision
Amenities
- Community Barbecue Grill
- Picnic Area
- Courtyard
Recreation
- Dog Park
Security
- Carbon Monoxide Detectors
- Fire and Smoke Detector
Map
About Uptown Crossing
Home Values in the Area
Average Home Value in this Area
Tax History
| Year | Tax Paid | Tax Assessment Tax Assessment Total Assessment is a certain percentage of the fair market value that is determined by local assessors to be the total taxable value of land and additions on the property. | Land | Improvement |
|---|---|---|---|---|
| 2025 | $3,598 | $175,650 | $269 | $175,381 |
| 2023 | $3,598 | $230,161 | $0 | $0 |
| 2022 | $4,132 | $209,237 | $269 | $208,968 |
| 2021 | $3,524 | $161,910 | $269 | $161,641 |
| 2020 | $3,441 | $160,414 | $269 | $160,145 |
| 2018 | $3,386 | $152,930 | $269 | $152,661 |
| 2017 | $3,471 | $155,627 | $26,913 | $128,714 |
| 2016 | $1,449 | $64,955 | $27,538 | $37,417 |
Property History
| Date | Event | Price | List to Sale | Price per Sq Ft | Prior Sale |
|---|---|---|---|---|---|
| 06/04/2025 06/04/25 | Price Changed | $199,950 | -5.0% | $344 / Sq Ft | |
| 05/14/2025 05/14/25 | For Sale | $210,500 | 0.0% | $362 / Sq Ft | |
| 11/07/2023 11/07/23 | Rented | $1,250 | 0.0% | -- | |
| 10/30/2023 10/30/23 | Under Contract | -- | -- | -- | |
| 10/23/2023 10/23/23 | For Rent | $1,250 | 0.0% | -- | |
| 12/23/2021 12/23/21 | Sold | -- | -- | -- | View Prior Sale |
| 11/18/2021 11/18/21 | Pending | -- | -- | -- | |
| 11/11/2021 11/11/21 | For Sale | $225,000 | +28.6% | $387 / Sq Ft | |
| 03/29/2019 03/29/19 | Sold | -- | -- | -- | View Prior Sale |
| 01/16/2019 01/16/19 | Pending | -- | -- | -- | |
| 12/14/2018 12/14/18 | Price Changed | $175,000 | -2.8% | $278 / Sq Ft | |
| 11/14/2018 11/14/18 | For Sale | $179,999 | 0.0% | $286 / Sq Ft | |
| 11/13/2018 11/13/18 | Pending | -- | -- | -- | |
| 10/31/2018 10/31/18 | Price Changed | $179,999 | +900.0% | $286 / Sq Ft | |
| 05/01/2018 05/01/18 | For Sale | $18,000 | -- | $29 / Sq Ft |
Purchase History
| Date | Type | Sale Price | Title Company |
|---|---|---|---|
| Deed | -- | None Listed On Document | |
| Warranty Deed | -- | Independence Title Co |
Mortgage History
| Date | Status | Loan Amount | Loan Type |
|---|---|---|---|
| Open | $218,500 | New Conventional |
Source: Unlock MLS (Austin Board of REALTORS®)
MLS Number: 8762920
APN: 867089
- 909 Reinli St Unit 217
- 909 Reinli St Unit 144
- 909 Reinli St Unit 213
- 909 Reinli St Unit 101
- 909 Reinli St Unit 102
- 909 Reinli St Unit 122
- 935 E 56th St Unit 2 & 3
- 928 E 54th St
- 5507 Duval St Unit B
- 5507 Duval St Unit A
- 5512 Duval St Unit 2
- 5401 Duval St Unit A&B
- 5514 Avenue H Unit 1
- 5711 Avenue G
- 5403 Avenue H
- 1040 Rosemont St
- 1042 Rosemont St Unit 2
- 1042 Rosemont St Unit 1
- 5512 Avenue G
- 1100 Clayton Ln
- 909 Reinli St Unit 102
- 909 Reinli St Unit 241
- 909 Reinli St Unit 213
- 909 Reinli St Unit 112
- 904 E 55th 1 2 St
- 1008 Reinli St
- 1012 Reinli St
- 6007 N Interstate Highway 35
- 904 E 54th St Unit A
- 5406 Middle Fiskville Rd
- 5310 Helen St
- 5406 Martin Ave Unit B
- 5409 Evans Ave Unit B
- 609 Clayton Ln
- 1026 Clayton Ave
- 1071 Clayton Ln
- 1071 Clayton Ln Unit ID1256857P
- 1071 Clayton Ln Unit ID1256102P
- 1071 Clayton Ln Unit ID1256103P
- 1071 Clayton Ln Unit M0508.1407617
