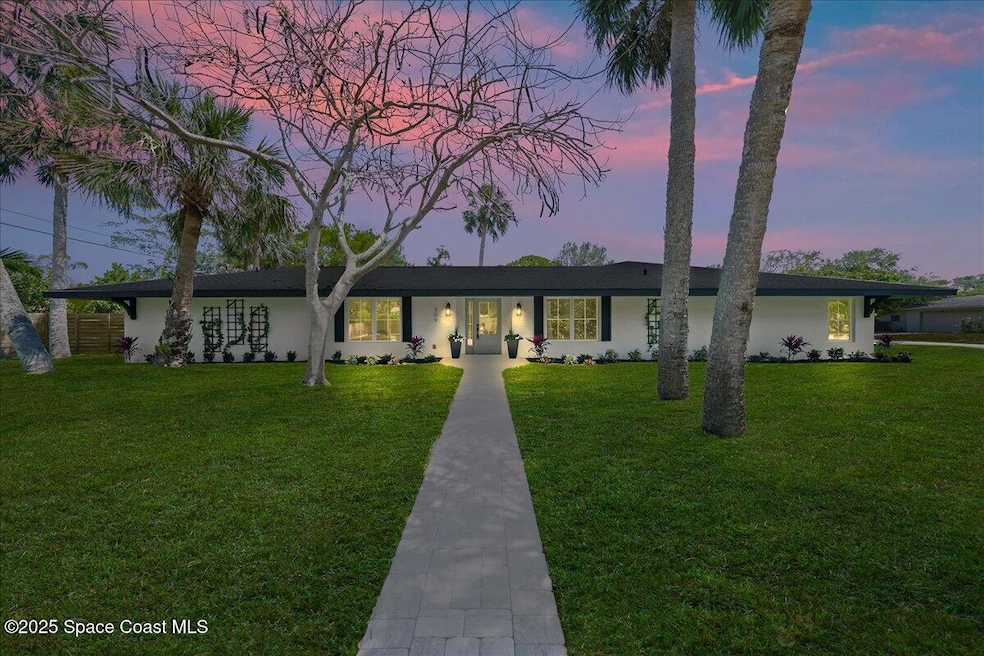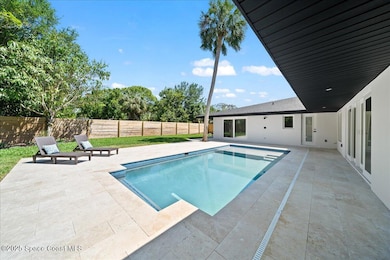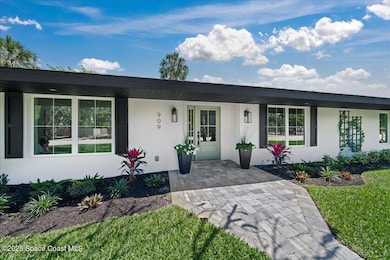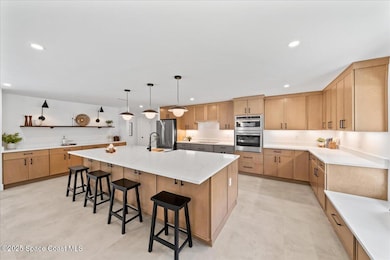
909 S Ramona Ave Indialantic, FL 32903
Melbourne Beach NeighborhoodHighlights
- In Ground Pool
- Open Floorplan
- Corner Lot
- Indialantic Elementary School Rated A-
- Midcentury Modern Architecture
- 2-minute walk to Orlando Park
About This Home
As of May 2025A fully reimagined coastal residence, this 2025-permitted concrete block home blends thoughtful architecture with enduring quality. Every detail from the brand-new saltwater pool with travertine decking to the Shwinco 9000 Series impact-rated windows and doors reflects a commitment to modern longevity and refined comfort. Inside, a professionally redesigned open layout pairs clean lines with organic textures. The kitchen is centered around an 8-foot island with double-sided storage, quartz countertops, and under-cabinet lighting—flanked by all-new stainless appliances and custom cabinetry. Ceramic tile flows seamlessly throughout, leading to four spacious bedrooms and three baths with frameless glass enclosures and curated fixtures. Mechanicals and infrastructure are fully updated, including a new roof, underground electrical service, tankless water heater, all new 2025 plumbing, advanced irrigation with WiFi control, and a new compressor for the HVAC system. New from top to bottom! Set on a .30-acre corner lot with fresh landscaping and privacy fencing, this home offers a turn-key lifestyle just three blocks from the ocean and shopping. Located in the SOFA district, the most desired neighborhood beachside with A rated schools, more than 11 parks and the ability to watch the rockets launch from your backyard! Simply Paradise!
Last Agent to Sell the Property
One Sotheby's International License #3610969 Listed on: 04/17/2025

Home Details
Home Type
- Single Family
Est. Annual Taxes
- $3,224
Year Built
- Built in 1976 | Remodeled
Lot Details
- 0.3 Acre Lot
- West Facing Home
- Wood Fence
- Back Yard Fenced
- Corner Lot
- Front and Back Yard Sprinklers
- Cleared Lot
Parking
- 2 Car Garage
- Garage Door Opener
Home Design
- Midcentury Modern Architecture
- Traditional Architecture
- Shingle Roof
- Concrete Siding
- Block Exterior
- Asphalt
- Stucco
Interior Spaces
- 2,700 Sq Ft Home
- 1-Story Property
- Open Floorplan
- Built-In Features
- Ceiling Fan
- Great Room
- Dining Room
- Tile Flooring
- Pool Views
Kitchen
- Eat-In Kitchen
- Breakfast Bar
- Electric Oven
- Electric Cooktop
- <<microwave>>
- Freezer
- Dishwasher
- Kitchen Island
- Disposal
Bedrooms and Bathrooms
- 4 Bedrooms
- Split Bedroom Floorplan
- Walk-In Closet
- 3 Full Bathrooms
- Shower Only
Laundry
- Laundry Room
- Laundry on lower level
- Washer and Electric Dryer Hookup
Home Security
- Smart Thermostat
- High Impact Windows
- Fire and Smoke Detector
Pool
- In Ground Pool
- Saltwater Pool
- Outdoor Shower
Schools
- Indialantic Elementary School
- Hoover Middle School
- Melbourne High School
Utilities
- Central Heating and Cooling System
- Tankless Water Heater
Additional Features
- Smart Irrigation
- Covered patio or porch
Community Details
- No Home Owners Association
- Indialantic By The Sea Sec A Subdivision
Listing and Financial Details
- Assessor Parcel Number 28-38-06-Er-00076.0-0009.00
Ownership History
Purchase Details
Home Financials for this Owner
Home Financials are based on the most recent Mortgage that was taken out on this home.Purchase Details
Purchase Details
Home Financials for this Owner
Home Financials are based on the most recent Mortgage that was taken out on this home.Purchase Details
Home Financials for this Owner
Home Financials are based on the most recent Mortgage that was taken out on this home.Purchase Details
Home Financials for this Owner
Home Financials are based on the most recent Mortgage that was taken out on this home.Purchase Details
Home Financials for this Owner
Home Financials are based on the most recent Mortgage that was taken out on this home.Purchase Details
Purchase Details
Purchase Details
Home Financials for this Owner
Home Financials are based on the most recent Mortgage that was taken out on this home.Purchase Details
Home Financials for this Owner
Home Financials are based on the most recent Mortgage that was taken out on this home.Similar Homes in Indialantic, FL
Home Values in the Area
Average Home Value in this Area
Purchase History
| Date | Type | Sale Price | Title Company |
|---|---|---|---|
| Warranty Deed | $1,225,000 | State Title Partners | |
| Warranty Deed | $1,225,000 | State Title Partners | |
| Warranty Deed | $1,225,000 | State Title Partners | |
| Warranty Deed | $1,225,000 | State Title Partners | |
| Warranty Deed | $630,000 | Prestige Title | |
| Warranty Deed | $162,000 | -- | |
| Warranty Deed | $143,000 | -- | |
| Warranty Deed | $143,000 | -- | |
| Warranty Deed | -- | -- | |
| Warranty Deed | -- | -- | |
| Warranty Deed | $145,000 | -- | |
| Warranty Deed | $145,000 | -- | |
| Warranty Deed | $47,000 | -- |
Mortgage History
| Date | Status | Loan Amount | Loan Type |
|---|---|---|---|
| Previous Owner | $472,500 | New Conventional | |
| Previous Owner | $423,405 | New Conventional | |
| Previous Owner | $153,900 | No Value Available | |
| Previous Owner | $93,000 | No Value Available | |
| Previous Owner | $130,500 | No Value Available |
Property History
| Date | Event | Price | Change | Sq Ft Price |
|---|---|---|---|---|
| 05/08/2025 05/08/25 | Sold | $1,225,000 | -5.4% | $454 / Sq Ft |
| 04/17/2025 04/17/25 | For Sale | $1,295,000 | +105.6% | $480 / Sq Ft |
| 09/06/2024 09/06/24 | Sold | $630,000 | -14.7% | $235 / Sq Ft |
| 06/11/2024 06/11/24 | Pending | -- | -- | -- |
| 06/03/2024 06/03/24 | For Sale | $739,000 | 0.0% | $276 / Sq Ft |
| 05/16/2024 05/16/24 | Pending | -- | -- | -- |
| 04/06/2024 04/06/24 | Price Changed | $739,000 | -2.6% | $276 / Sq Ft |
| 03/22/2024 03/22/24 | For Sale | $759,000 | -- | $284 / Sq Ft |
Tax History Compared to Growth
Tax History
| Year | Tax Paid | Tax Assessment Tax Assessment Total Assessment is a certain percentage of the fair market value that is determined by local assessors to be the total taxable value of land and additions on the property. | Land | Improvement |
|---|---|---|---|---|
| 2023 | $3,138 | $215,980 | $0 | $0 |
| 2022 | $2,902 | $209,690 | $0 | $0 |
| 2021 | $2,977 | $203,590 | $0 | $0 |
| 2020 | $2,971 | $200,780 | $0 | $0 |
| 2019 | $2,927 | $196,270 | $0 | $0 |
| 2018 | $2,938 | $192,620 | $0 | $0 |
| 2017 | $2,833 | $188,660 | $0 | $0 |
| 2016 | $2,852 | $187,200 | $187,200 | $0 |
| 2015 | $2,943 | $183,500 | $175,500 | $8,000 |
| 2014 | $2,963 | $182,050 | $140,400 | $41,650 |
Agents Affiliated with this Home
-
James Dandridge
J
Seller's Agent in 2025
James Dandridge
One Sotheby's International
(321) 984-3135
6 in this area
22 Total Sales
-
Stephanie Dandridge

Seller Co-Listing Agent in 2025
Stephanie Dandridge
One Sotheby's International
(321) 984-3135
23 in this area
118 Total Sales
-
Lindsey Whitney

Buyer's Agent in 2025
Lindsey Whitney
Compass Florida, LLC
(321) 559-8799
2 in this area
129 Total Sales
-
Victoria Lichti

Seller's Agent in 2024
Victoria Lichti
RE/MAX
(321) 720-7854
5 in this area
55 Total Sales
Map
Source: Space Coast MLS (Space Coast Association of REALTORS®)
MLS Number: 1043494
APN: 28-38-06-ER-00076.0-0009.00
- 320 Cocoa Ave
- 1105 Magnolia Dr
- 901 S Palm Ave
- 300 12th Terrace
- 212 Ormond Dr
- 317 9th Terrace
- 000 12th Ave
- 303 Deland Ave
- 1306 Magnolia Dr
- 401 S Palm Ave
- 109 Ormond Dr
- 101 12th Ave
- 214 Miami Ave
- 105 12th Ave
- 1310 S Miramar Ave Unit 106
- 209 & 215 S Riverside Dr
- 515 Hibiscus Trail
- 1101 S Miramar Ave Unit 203
- 105 10th Ave
- 103 10th Ave






