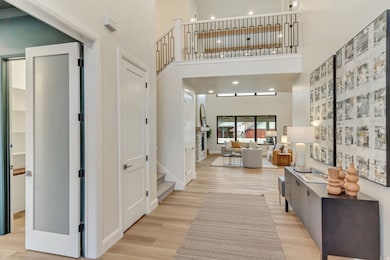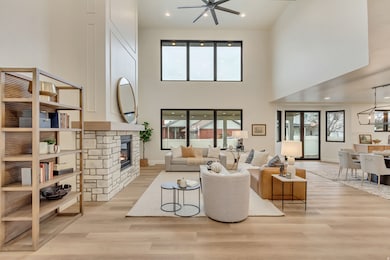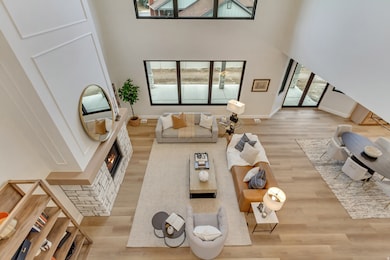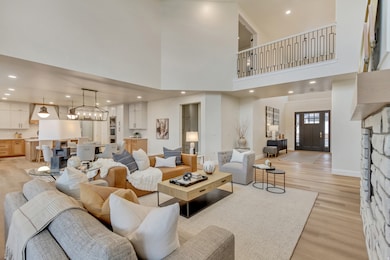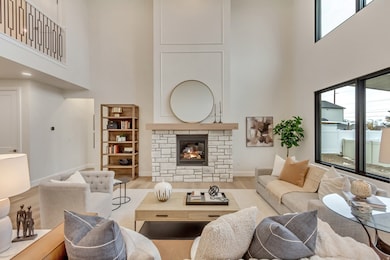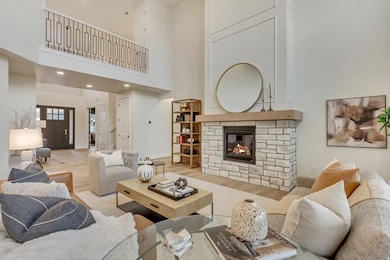909 W 1180 N Pleasant Grove, UT 84062
Estimated payment $11,361/month
Highlights
- RV or Boat Parking
- Vaulted Ceiling
- Den
- Mountain View
- No HOA
- Covered Patio or Porch
About This Home
SELLER FINANCING AVAILABLE! Step into your future oasis, and picture yourself in a space where luxury meets functionality, with finishes meticulously selected to elevate every corner. Enjoy the convenience of laundry facilities on every floor, large closets throughout the home, incredible bathrooms connected to bedrooms, and sound-dampening construction. One of the highlights? An amazing accessory apartment that's perfect for generating extra income or hosting loved ones. The ADU comes complete with all the amenities and a private entrance for added convenience. Imagine gathering in expansive, open areas designed for making memories. Whether you're hosting a cozy dinner or a lively gathering, this home promises ample space to create lasting moments. Built with solid Omniblock construction, this home not only ensures privacy but also offers exceptional sound mitigation and insulation, creating a haven of peace and comfort and drastically reducing temperature fluctuation. This home comes with a fresh air exchange system to constantly supply fresh air to this very tightly sealed and energy-efficient structure. Located conveniently close to everything you need; shopping, dining, schools, hospital, and major routes, you'll experience the perfect blend of tranquility and accessibility. Square footage figures are provided as a courtesy estimate only and were obtained from Appraisal. Buyer is advised to obtain an independent measurement.
Home Details
Home Type
- Single Family
Est. Annual Taxes
- $9,838
Year Built
- Built in 2024
Lot Details
- 0.28 Acre Lot
- Partially Fenced Property
- Landscaped
- Sprinkler System
- Property is zoned Single-Family
Parking
- 3 Car Attached Garage
- 8 Open Parking Spaces
- RV or Boat Parking
Home Design
- Stone Siding
- Stucco
Interior Spaces
- 7,106 Sq Ft Home
- 3-Story Property
- Vaulted Ceiling
- Gas Log Fireplace
- Double Pane Windows
- Entrance Foyer
- Den
- Mountain Views
- Electric Dryer Hookup
Kitchen
- Double Oven
- Disposal
Flooring
- Carpet
- Tile
Bedrooms and Bathrooms
- 8 Bedrooms | 1 Main Level Bedroom
- Walk-In Closet
- Bathtub With Separate Shower Stall
Basement
- Basement Fills Entire Space Under The House
- Exterior Basement Entry
- Apartment Living Space in Basement
Schools
- Mount Mahogany Elementary School
- Pleasant Grove Middle School
- Pleasant Grove High School
Utilities
- Forced Air Heating and Cooling System
- Natural Gas Connected
Additional Features
- Covered Patio or Porch
- Accessory Dwelling Unit (ADU)
Community Details
- No Home Owners Association
- Hullinger Estates Subdivision
Listing and Financial Details
- Assessor Parcel Number 34-682-0005
Map
Home Values in the Area
Average Home Value in this Area
Tax History
| Year | Tax Paid | Tax Assessment Tax Assessment Total Assessment is a certain percentage of the fair market value that is determined by local assessors to be the total taxable value of land and additions on the property. | Land | Improvement |
|---|---|---|---|---|
| 2025 | $2,494 | $1,173,535 | $305,600 | $1,828,100 |
| 2024 | $2,494 | $291,000 | $0 | $0 |
| 2023 | $2,165 | $264,500 | $0 | $0 |
| 2022 | $2,288 | $278,100 | $278,100 | $0 |
Property History
| Date | Event | Price | List to Sale | Price per Sq Ft |
|---|---|---|---|---|
| 11/01/2025 11/01/25 | For Sale | $2,000,000 | -- | $281 / Sq Ft |
Purchase History
| Date | Type | Sale Price | Title Company |
|---|---|---|---|
| Special Warranty Deed | -- | First American Title Insurance | |
| Special Warranty Deed | -- | First American Title Insurance | |
| Special Warranty Deed | -- | First American Title | |
| Special Warranty Deed | -- | First American Title | |
| Warranty Deed | -- | Eagle Pointe Title Insurance | |
| Warranty Deed | -- | Eagle Pointe Title Ins Agcy |
Mortgage History
| Date | Status | Loan Amount | Loan Type |
|---|---|---|---|
| Previous Owner | $1,230,200 | Construction | |
| Previous Owner | $204,000 | New Conventional | |
| Previous Owner | $125,000 | Commercial |
Source: UtahRealEstate.com
MLS Number: 2120805
APN: 34-682-0005
- 685 W 1000 N
- Konlee Plan at Makin Dreams
- Alexa Plan at Makin Dreams
- Callahan Plan at Makin Dreams
- Hailey Plan at Makin Dreams
- Alydia Plan at Makin Dreams
- Addison Plan at Makin Dreams
- Julia Plan at Makin Dreams
- 1531 N 750 W Unit 4
- Aaron Plan at Makin Dreams
- Amie Plan at Makin Dreams
- Nora Plan at Makin Dreams
- Emmet Plan at Makin Dreams
- Quinn Plan at Makin Dreams
- Chelsea Plan at Makin Dreams
- Jenni Plan at Makin Dreams
- Dakota Plan at Makin Dreams
- Lennon Plan at Makin Dreams
- Eva Plan at Makin Dreams
- Jacqueline Bonus Plan at Makin Dreams
- 488 W Center St
- 2281 N 1420 W
- 165 N 1650 W
- 54 S 1520 W
- 203 W Center St
- 1279 W 100 S
- 986 W 270 S
- 449 S 860 E
- 884 W 700 S
- 860 E 400 S
- 246 S 100 E Unit 2 PG
- 946 W 630 S
- 302 S 740 E
- 800 E 620 St
- 778-S 860 E
- 2275 W 250 S
- 383 S 650 E Unit 162
- 383 S 650 E
- 408 S 680 E Unit ID1249845P
- 682 E 480 S Unit ID1250635P

