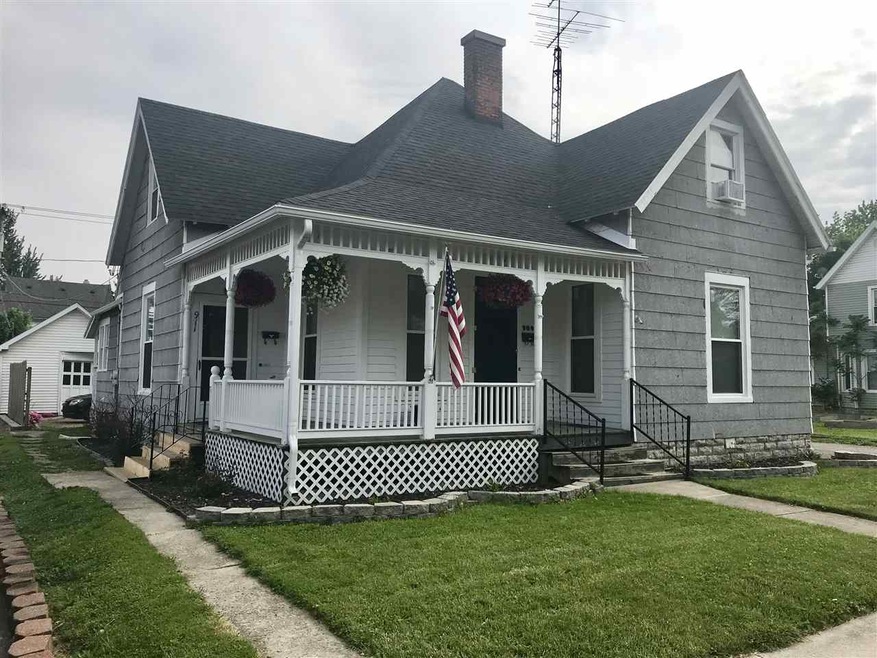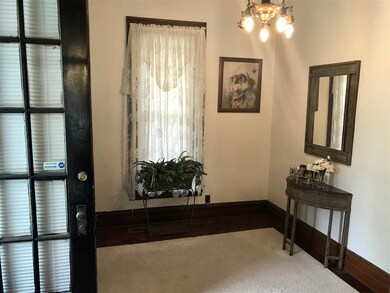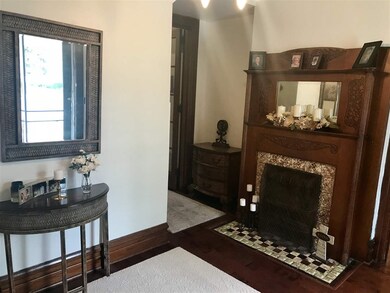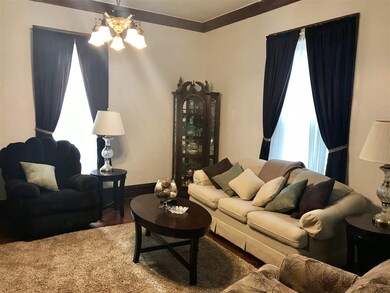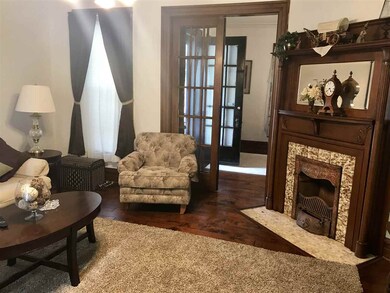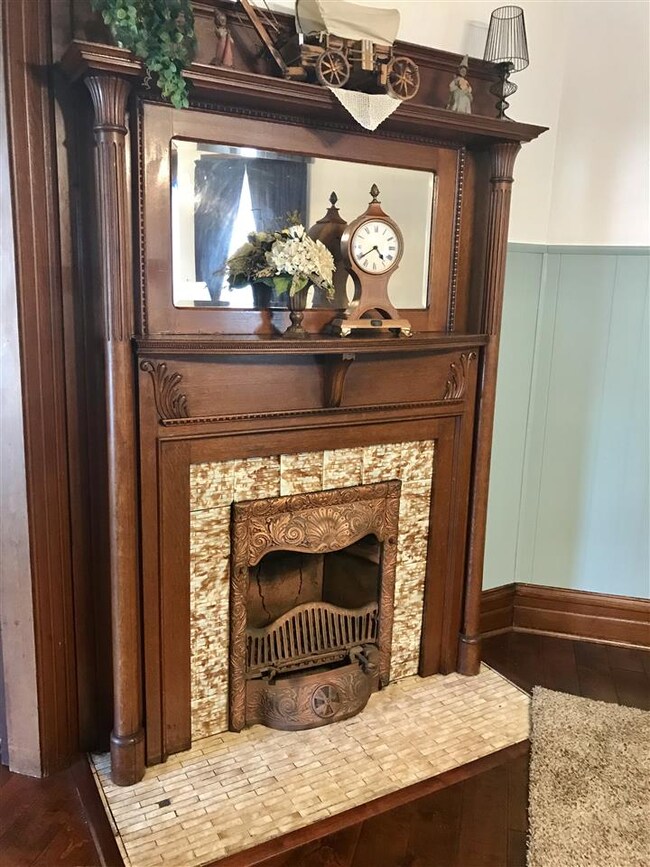
909 W 3rd St Marion, IN 46952
Garfield NeighborhoodEstimated Value: $100,000 - $127,000
Highlights
- Wood Flooring
- 1 Car Detached Garage
- Landscaped
- Covered patio or porch
- Entrance Foyer
- Ceiling height of 9 feet or more
About This Home
As of September 2018An Absolute Must See Historic Era Duplex property! Property has undergone total interior transformation with many recent updates. Main Level Unit features foyer entry, living room, 2-3 Bedrooms, Kitchen, & Bath. Brand New Hardwood Floors, New GFA Furnace/Central Air, Replacement Windows. Decorative Fireplaces, Built-ins, High Ceilings all add to the historic character and charm! Upper Level Unit features private entrance, living room, kitchen/dining, 1 Bedroom, & full bath. Upper level rents for $450 per month. Main level is owner occupied but has rent potential of $650-750 per month. 2 Electric Meters, 2 Gas Meters, Shared Water/Sewer. Oversized 1 Car Detached Garage, Great Front Covered Porch. Roof Only 5 years old and was complete tear off. Wonderful Opportunity Awaits! Live downstairs and let the income from the secondary unit make your payment or rent them both. Not a drive by, must see to appreciate!
Property Details
Home Type
- Multi-Family
Est. Annual Taxes
- $400
Year Built
- Built in 1890
Lot Details
- 5,663 Sq Ft Lot
- Lot Dimensions are 44x132
- Partially Fenced Property
- Privacy Fence
- Landscaped
- Level Lot
Home Design
- Duplex
- Shingle Roof
- Asphalt Roof
- Shingle Siding
Interior Spaces
- 2-Story Property
- Ceiling height of 9 feet or more
- Ceiling Fan
- Entrance Foyer
- Partially Finished Basement
- Walk-Out Basement
- Storage In Attic
- Fire and Smoke Detector
- Laminate Countertops
Flooring
- Wood
- Carpet
- Tile
- Vinyl
Bedrooms and Bathrooms
- 4 Bedrooms
- 2 Full Bathrooms
Laundry
- Laundry in Kitchen
- Washer Hookup
Parking
- 1 Car Detached Garage
- Driveway
- Off-Street Parking
Schools
- Riverview/Justice Elementary School
- Mcculloch/Justice Middle School
- Marion High School
Utilities
- Forced Air Heating and Cooling System
- Window Unit Cooling System
- Space Heater
- Heating System Uses Gas
- Gas Water Heater
- Cable TV Available
Additional Features
- Covered patio or porch
- Suburban Location
Listing and Financial Details
- Homestead Exemption
- Tenant pays for cable, electric, fuel
- The owner pays for building insurance, maintenance, tax
- Assessor Parcel Number 27-07-06-302-083.000-002
Community Details
Overview
- 2 Units
Building Details
- 2 Separate Electric Meters
- 2 Separate Gas Meters
- 1 Separate Water Meter
Ownership History
Purchase Details
Home Financials for this Owner
Home Financials are based on the most recent Mortgage that was taken out on this home.Purchase Details
Purchase Details
Similar Homes in Marion, IN
Home Values in the Area
Average Home Value in this Area
Purchase History
| Date | Buyer | Sale Price | Title Company |
|---|---|---|---|
| Robertson Dale R | -- | -- | |
| Spencer Debra S | -- | None Available | |
| Not Provided | $39,000 | -- |
Mortgage History
| Date | Status | Borrower | Loan Amount |
|---|---|---|---|
| Previous Owner | Spencer Debra S | $12,714 |
Property History
| Date | Event | Price | Change | Sq Ft Price |
|---|---|---|---|---|
| 09/18/2018 09/18/18 | Sold | $66,000 | -5.6% | $23 / Sq Ft |
| 09/06/2018 09/06/18 | Pending | -- | -- | -- |
| 05/30/2018 05/30/18 | For Sale | $69,900 | -- | $24 / Sq Ft |
Tax History Compared to Growth
Tax History
| Year | Tax Paid | Tax Assessment Tax Assessment Total Assessment is a certain percentage of the fair market value that is determined by local assessors to be the total taxable value of land and additions on the property. | Land | Improvement |
|---|---|---|---|---|
| 2024 | $632 | $78,500 | $5,200 | $73,300 |
| 2023 | $568 | $73,000 | $5,200 | $67,800 |
| 2022 | $633 | $70,600 | $5,100 | $65,500 |
| 2021 | $588 | $63,600 | $5,100 | $58,500 |
| 2020 | $502 | $60,800 | $5,100 | $55,700 |
| 2019 | $482 | $61,900 | $5,100 | $56,800 |
| 2018 | $427 | $60,500 | $5,100 | $55,400 |
| 2017 | $400 | $58,900 | $5,100 | $53,800 |
| 2016 | $460 | $39,100 | $5,100 | $34,000 |
| 2014 | $780 | $39,000 | $5,100 | $33,900 |
| 2013 | $780 | $46,100 | $5,100 | $41,000 |
Agents Affiliated with this Home
-
Joe Schroder

Seller's Agent in 2018
Joe Schroder
RE/MAX
(765) 661-0327
14 in this area
708 Total Sales
-
Bobbie Orr
B
Buyer's Agent in 2018
Bobbie Orr
J Meyer Real Estate Services, Inc
(765) 662-2700
20 Total Sales
Map
Source: Indiana Regional MLS
MLS Number: 201822835
APN: 27-07-06-302-083.000-002
- 803 W 2nd St
- 717 W 3rd St
- 312 Horace Mann Ct
- 1024 W 5th St
- 1215 W 2nd St
- 1134 W 3rd St
- 614 W 5th St
- 0 N 200 E (King) Rd Unit 202517402
- 617 W 5th St
- 721 W 6th St
- 202 N G St
- 603 W 6th St
- 614 W Nelson St
- 1309 W 1st St
- 215 N G St
- 611 S Whites Ave
- 1318 W 6th St
- 619 S Whites Ave
- 1200 W Euclid Ave
- 701 & 703 S Nebraska St
