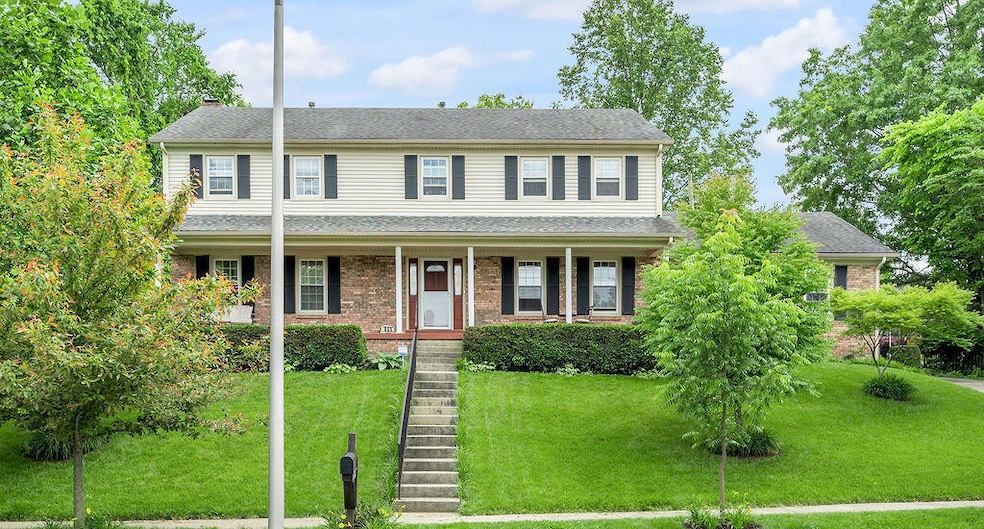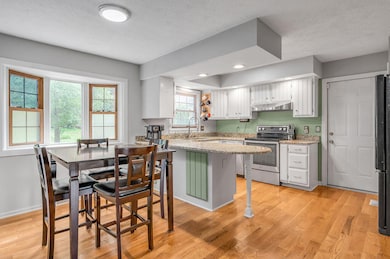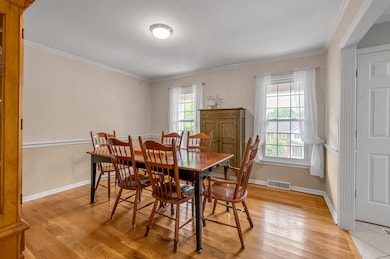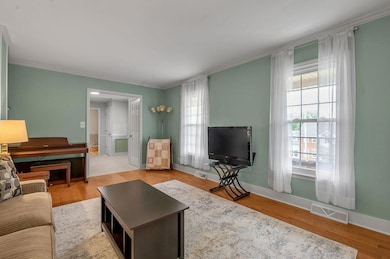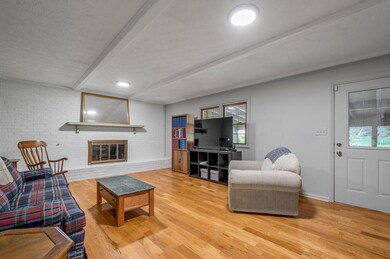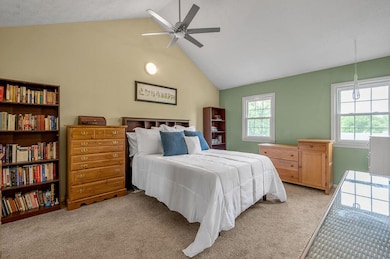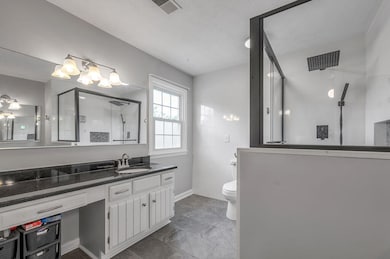
909 Witthuhn Way Lexington, KY 40503
Stonewall NeighborhoodEstimated payment $3,277/month
Highlights
- Very Popular Property
- Recreation Room
- Attic
- Stonewall Elementary School Rated A-
- Wood Flooring
- No HOA
About This Home
Welcome to this spacious 5-bedroom, 3.5-bath home in the highly sought-after Stonewall neighborhood in 40503. Situated on a third-acre lot with a flat backyard, this home offers oversized rooms, an eat-in kitchen, formal dining and living room and family room walking out to your private oasis of a backyard.—ideal for everyday living or entertaining. Enjoy summer evenings on the beautiful covered porch or tend to the established garden beds. Inside, you'll find built-in bookcases perfect for readers or a home office, plus ample storage throughout. The finished basement is a great flex space for a game room, media area, or man cave. Roof is 10 years old; one HVAC updated in 2017. With classic features and solid bones, there's plenty of opportunity to make it your own and create a space that truly reflects your style and desired home life. Close to shopping/dining at Palomar shopping Center, Fayette Mall and The Summit, Airport, Keeneland, local hospitals, and downtown. Don't miss your chance to live in one of Lexington's most desirable neighborhoods.
Home Details
Home Type
- Single Family
Est. Annual Taxes
- $3,690
Year Built
- Built in 1984
Lot Details
- 0.32 Acre Lot
- Partially Fenced Property
Home Design
- Brick Veneer
- Block Foundation
- Dimensional Roof
- Vinyl Siding
Interior Spaces
- 2-Story Property
- Ceiling Fan
- Gas Log Fireplace
- Fireplace Features Masonry
- Entrance Foyer
- Family Room with Fireplace
- Living Room
- Dining Room
- Recreation Room
- Utility Room
- Neighborhood Views
Kitchen
- Eat-In Kitchen
- Oven or Range
- Dishwasher
- Disposal
Flooring
- Wood
- Carpet
- Tile
Bedrooms and Bathrooms
- 5 Bedrooms
- Walk-In Closet
Laundry
- Laundry on main level
- Washer and Electric Dryer Hookup
Attic
- Attic Floors
- Pull Down Stairs to Attic
Finished Basement
- Basement Fills Entire Space Under The House
- Stubbed For A Bathroom
Parking
- Attached Garage
- Rear-Facing Garage
- Driveway
- Off-Street Parking
Outdoor Features
- Patio
Schools
- Stonewall Elementary School
- Jessie Clark Middle School
- Not Applicable Middle School
- Lafayette High School
Utilities
- Cooling Available
- Forced Air Heating System
- Heating System Uses Natural Gas
- Natural Gas Connected
- Gas Water Heater
Community Details
- No Home Owners Association
- Stonewall Subdivision
Listing and Financial Details
- Assessor Parcel Number 26166729
Map
Home Values in the Area
Average Home Value in this Area
Tax History
| Year | Tax Paid | Tax Assessment Tax Assessment Total Assessment is a certain percentage of the fair market value that is determined by local assessors to be the total taxable value of land and additions on the property. | Land | Improvement |
|---|---|---|---|---|
| 2024 | $3,690 | $339,000 | $0 | $0 |
| 2023 | $3,690 | $339,000 | $0 | $0 |
| 2022 | $3,814 | $339,000 | $0 | $0 |
| 2021 | $3,814 | $339,000 | $0 | $0 |
| 2020 | $3,600 | $320,000 | $0 | $0 |
| 2019 | $3,544 | $315,000 | $0 | $0 |
| 2018 | $3,544 | $315,000 | $0 | $0 |
| 2017 | $3,355 | $315,000 | $0 | $0 |
| 2015 | $2,397 | $248,000 | $0 | $0 |
| 2014 | $2,397 | $248,000 | $0 | $0 |
| 2012 | $2,397 | $248,000 | $0 | $0 |
Property History
| Date | Event | Price | Change | Sq Ft Price |
|---|---|---|---|---|
| 05/31/2025 05/31/25 | For Sale | $529,000 | -- | $146 / Sq Ft |
Purchase History
| Date | Type | Sale Price | Title Company |
|---|---|---|---|
| Deed | $315,000 | -- | |
| Deed | $248,000 | -- |
Mortgage History
| Date | Status | Loan Amount | Loan Type |
|---|---|---|---|
| Open | $300,750 | No Value Available | |
| Closed | $299,250 | Purchase Money Mortgage |
Similar Homes in Lexington, KY
Source: ImagineMLS (Bluegrass REALTORS®)
MLS Number: 25011462
APN: 26166729
- 3404 Grasmere Dr
- 949 Witthuhn Way
- 1317 Gray Ct
- 3476 Grasmere Dr
- 766 Bravington Way
- 3540 Cornwall Dr
- 3298 Roxburg Dr
- 668 Cromwell Way
- 655 Graviss Ct
- 3324 Cornwall Dr
- 4352 Steamboat Rd
- 4344 Steamboat Rd
- 3657 Gladman Way
- 2037 St Stephens Grn Glen
- 3457 Clays Mill Rd
- 4044 Forsythe Dr
- 1812 Haverwood Park
- 3514 Ramsgate Ct
- 4201 Mattea Ct
- 4218 Reserve Rd Unit 104
