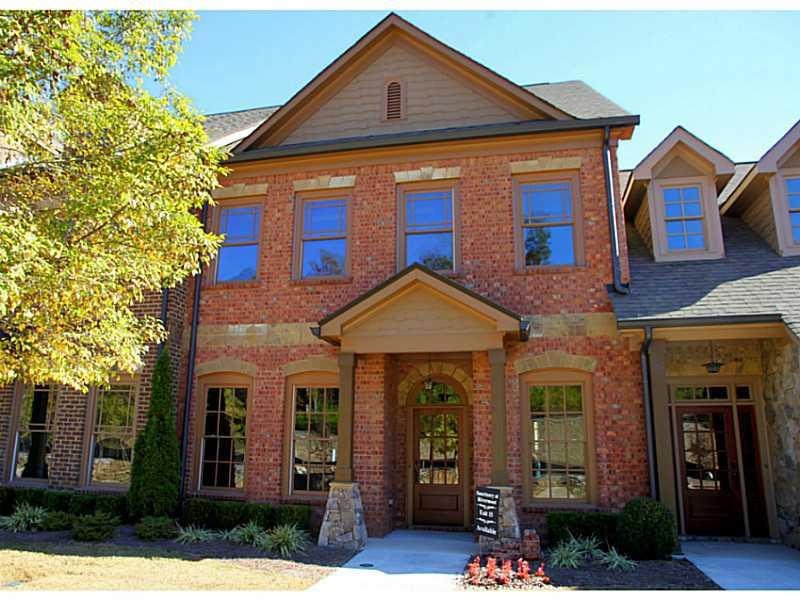
$800,000
- 4 Beds
- 4.5 Baths
- 4,000 Sq Ft
- 2664 Long Pointe
- Roswell, GA
Photos coming soon-RARE FIND! Overlooking Willow Lake and the 17th hole of the Country Club of Roswell, this beautifully crafted 4-bedroom, 4.5-bath John Willis townhome offers elegance, comfort, and unbeatable seasonal views with privacy and seclusion. Tucked inside a quiet, gated community, it features hardwood floors throughout the main level, a spacious great room with a gas fireplace, and a
Joe Ruggles New South Residential, LLC
