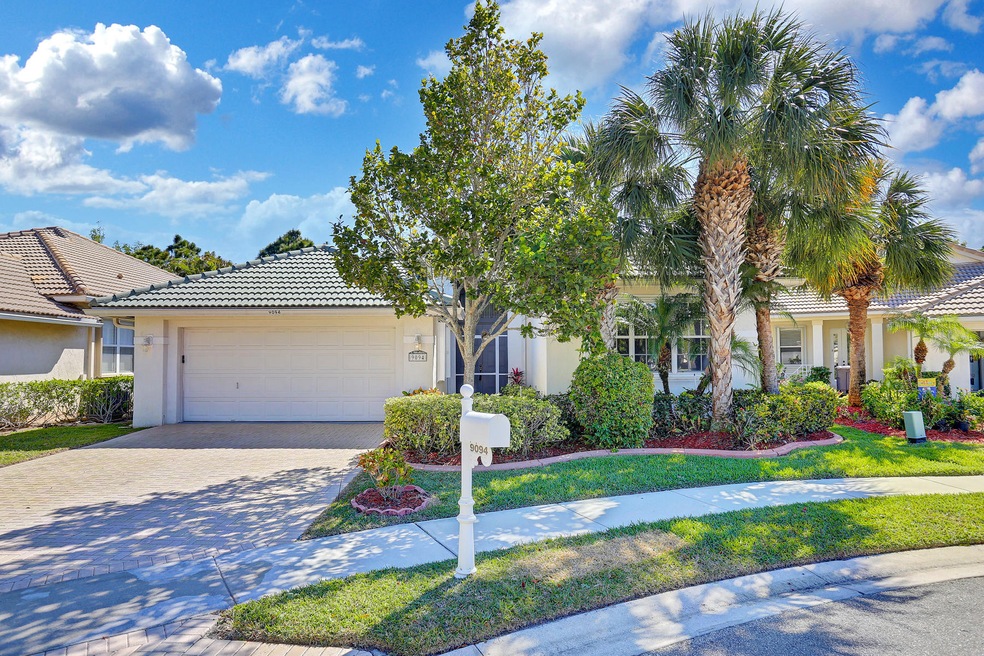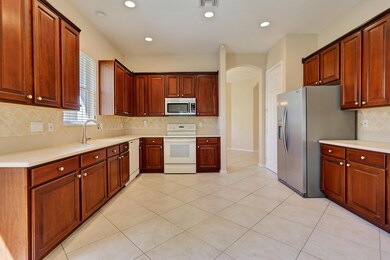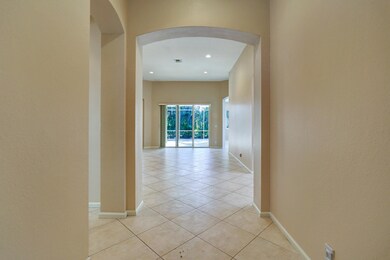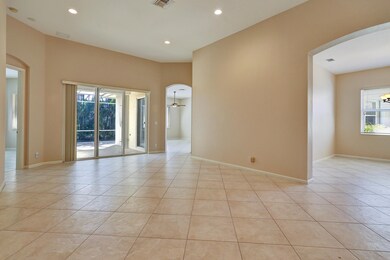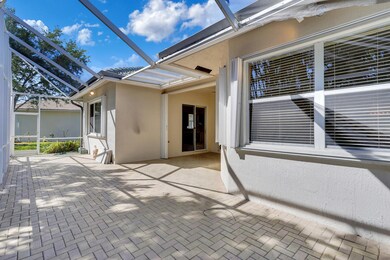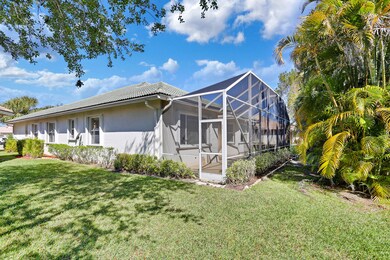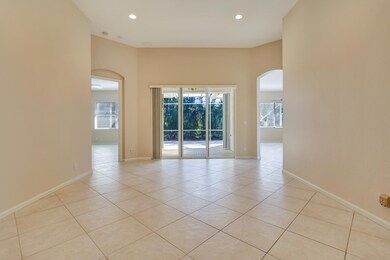
9094 Bay Harbour Cir West Palm Beach, FL 33411
Baywinds NeighborhoodHighlights
- Water Views
- Senior Community
- Roman Tub
- Gated with Attendant
- Clubhouse
- Attic
About This Home
As of February 2021If you've been looking for a spacious, move-in ready home, your search ends here. This immaculate, ADA compliant 4 bedroom 3 bath home w/ 2 car garage is the largest floor plan available in the gated community of Baywinds. NO Membership required! It also has an extended, screened in patio to enjoy being outside without mosquitos. Interior has new paint (walls + baseboards), new plush carpeting in bedrooms, 12' ceilings, 20'' tile flooring + hurricane protection accordion shutters. The kitchen has 42'' cabinets, Corian countertops, a moveable island + pantry. Move here + have an instant social life as you enjoy the many amenities inc. clubhouse, 6 tennis courts, resistance-walking pool, hot tub/spa, full fitness center, aerobics room, billiards room, men's + women's locker rooms w/ sauna,
Co-Listed By
Roger Pisaneschi
Compass Florida, LLC (PB) License #3278639
Home Details
Home Type
- Single Family
Est. Annual Taxes
- $616
Year Built
- Built in 2001
Lot Details
- 6,808 Sq Ft Lot
- Cul-De-Sac
- Sprinkler System
- Zero Lot Line
- Property is zoned RPD(ci
HOA Fees
- $376 Monthly HOA Fees
Parking
- 2 Car Attached Garage
- Driveway
Home Design
- Barrel Roof Shape
Interior Spaces
- 2,567 Sq Ft Home
- 1-Story Property
- High Ceiling
- Ceiling Fan
- Single Hung Metal Windows
- Blinds
- Sliding Windows
- Family Room
- Water Views
- Pull Down Stairs to Attic
Kitchen
- Breakfast Area or Nook
- Electric Range
- Microwave
- Dishwasher
- Disposal
Flooring
- Carpet
- Ceramic Tile
Bedrooms and Bathrooms
- 4 Bedrooms
- Split Bedroom Floorplan
- Walk-In Closet
- 3 Full Bathrooms
- Roman Tub
Laundry
- Dryer
- Washer
- Laundry Tub
Home Security
- Home Security System
- Motion Detectors
Outdoor Features
- Patio
Utilities
- Humidifier
- Central Heating and Cooling System
- Electric Water Heater
- Cable TV Available
Listing and Financial Details
- Assessor Parcel Number 74424319010001470
Community Details
Overview
- Senior Community
- Association fees include management, common areas, ground maintenance, pool(s), security
- Baywinds Subdivision
Amenities
- Clubhouse
- Game Room
Recreation
- Tennis Courts
- Shuffleboard Court
- Community Pool
- Trails
Security
- Gated with Attendant
- Resident Manager or Management On Site
Ownership History
Purchase Details
Home Financials for this Owner
Home Financials are based on the most recent Mortgage that was taken out on this home.Purchase Details
Purchase Details
Home Financials for this Owner
Home Financials are based on the most recent Mortgage that was taken out on this home.Map
Similar Homes in West Palm Beach, FL
Home Values in the Area
Average Home Value in this Area
Purchase History
| Date | Type | Sale Price | Title Company |
|---|---|---|---|
| Warranty Deed | $410,000 | First American Title Ins Co | |
| Warranty Deed | $425,000 | -- | |
| Special Warranty Deed | $241,243 | North American Title Co |
Mortgage History
| Date | Status | Loan Amount | Loan Type |
|---|---|---|---|
| Open | $307,500 | New Conventional | |
| Previous Owner | $179,000 | Unknown | |
| Previous Owner | $175,000 | No Value Available |
Property History
| Date | Event | Price | Change | Sq Ft Price |
|---|---|---|---|---|
| 02/26/2021 02/26/21 | Sold | $410,000 | -1.2% | $161 / Sq Ft |
| 01/27/2021 01/27/21 | Pending | -- | -- | -- |
| 01/14/2021 01/14/21 | For Sale | $415,000 | +18.6% | $163 / Sq Ft |
| 09/11/2018 09/11/18 | Sold | $350,000 | -9.1% | $136 / Sq Ft |
| 08/12/2018 08/12/18 | Pending | -- | -- | -- |
| 03/20/2018 03/20/18 | For Sale | $385,000 | -- | $150 / Sq Ft |
Tax History
| Year | Tax Paid | Tax Assessment Tax Assessment Total Assessment is a certain percentage of the fair market value that is determined by local assessors to be the total taxable value of land and additions on the property. | Land | Improvement |
|---|---|---|---|---|
| 2024 | $8,720 | $427,071 | -- | -- |
| 2023 | $8,498 | $414,632 | $0 | $0 |
| 2022 | $8,367 | $402,555 | $0 | $0 |
| 2021 | $7,872 | $328,216 | $71,605 | $256,611 |
| 2020 | $7,700 | $318,252 | $0 | $318,252 |
| 2019 | $7,686 | $314,513 | $0 | $314,513 |
| 2018 | $7,439 | $314,078 | $0 | $314,078 |
| 2017 | $616 | $261,764 | $0 | $0 |
| 2016 | $604 | $256,380 | $0 | $0 |
| 2015 | $604 | $254,598 | $0 | $0 |
| 2014 | $669 | $252,577 | $0 | $0 |
Source: BeachesMLS
MLS Number: R10415941
APN: 74-42-43-19-01-000-1470
- 9066 Bay Harbour Cir
- 9064 Bay Point Cir
- 9141 Bay Harbour Cir
- 8935 Okeechobee Blvd Unit 204
- 9150 Bay Harbour Cir
- 9312 Sapphire Cove Dr
- 8840 S San Andros
- 8841 S San Andros
- 2166 Man of War
- 9232 Nugent Trail
- 9286 Nugent Trail
- 8692 Treasure Cay
- 8722 San Andros
- 9192 Nugent Trail
- 9383 Bridgeport Dr
- 9308 Swansea Ln
- 8623 Mangrove Cay
- 8708 San Andros
- 9378 Bridgeport Dr
- 2191 Umbrella Cay
