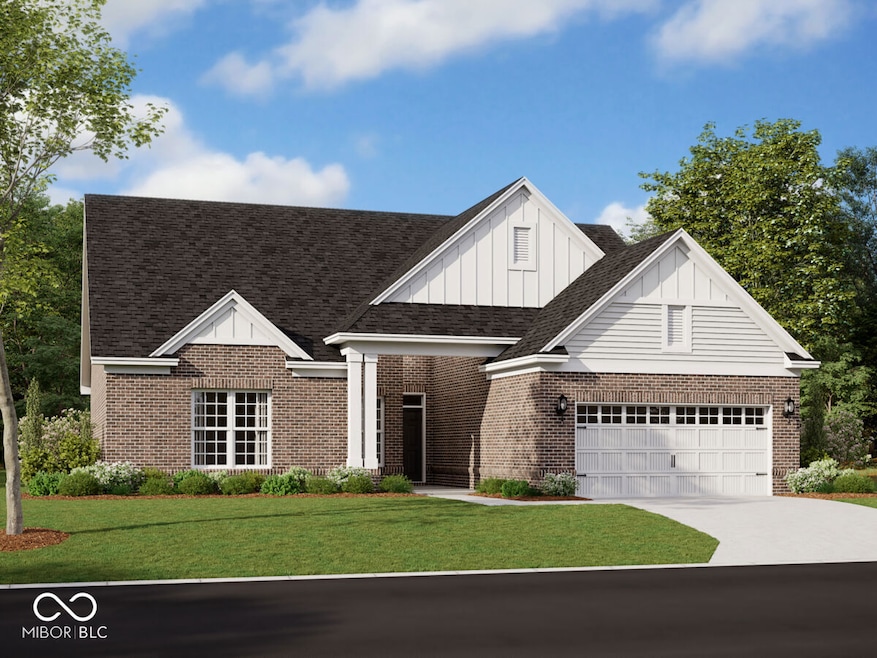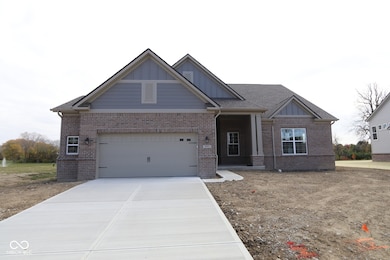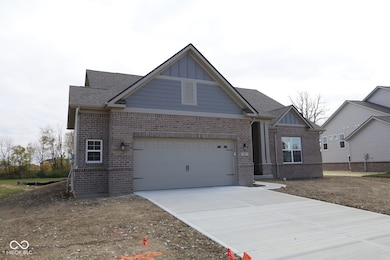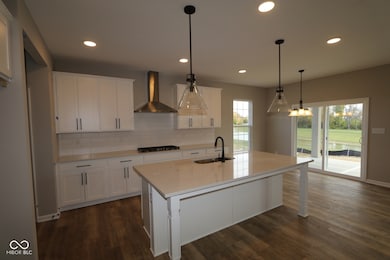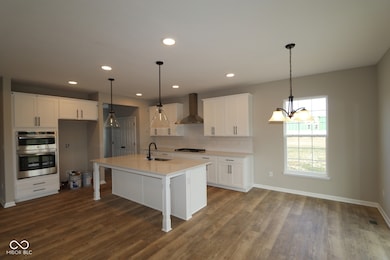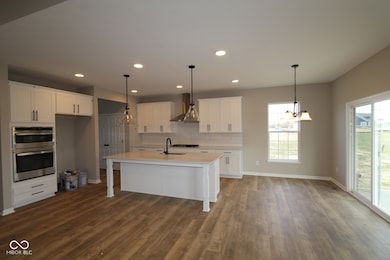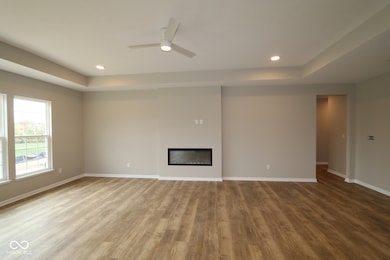9095 Ambassador St McCordsville, IN 46055
Brooks-Luxhaven NeighborhoodEstimated payment $3,895/month
Highlights
- Under Construction
- Pond View
- Tray Ceiling
- McCordsville Elementary School Rated A-
- 2 Car Attached Garage
- Walk-In Closet
About This Home
Discover this stunning new construction home for sale, located at 9095 Ambassador Street in McCordsville. This thoughtfully designed single-story home features an open-concept living space that's perfect for everyday comfort and entertaining. Highlights include 3 bedrooms, 2.5 bathrooms, a gourmet kitchen upgrade, a covered veranda, a 2.5-car garage, a full basement, and more! The home's intelligent design maximizes functionality while maintaining an inviting atmosphere throughout. The owner's bedroom provides convenient single-level living, while the open-concept layout creates seamless flow between kitchen, dining, and living areas. McCordsville offers an excellent blend of suburban tranquility and convenient access to recreational opportunities. The neighborhood provides a welcoming environment with easy access to local parks, making it ideal for outdoor enthusiasts and families who value green spaces nearby. The combination of quality construction, functional layout, and neighborhood amenities creates an attractive package for discerning homebuyers seeking both comfort and convenience
Open House Schedule
-
Saturday, November 22, 202512:00 to 4:00 pm11/22/2025 12:00:00 PM +00:0011/22/2025 4:00:00 PM +00:00Please visit our model home for access to this home.Add to Calendar
-
Sunday, November 23, 202512:00 to 4:00 pm11/23/2025 12:00:00 PM +00:0011/23/2025 4:00:00 PM +00:00Please visit our model home for access to this home.Add to Calendar
Home Details
Home Type
- Single Family
Year Built
- Built in 2025 | Under Construction
Lot Details
- 10,371 Sq Ft Lot
HOA Fees
- $71 Monthly HOA Fees
Parking
- 2 Car Attached Garage
- Garage Door Opener
Home Design
- Brick Exterior Construction
- Poured Concrete
- Cement Siding
Interior Spaces
- 2,145 Sq Ft Home
- 1-Story Property
- Tray Ceiling
- Electric Fireplace
- Family Room with Fireplace
- Combination Kitchen and Dining Room
- Pond Views
- Attic Access Panel
- Smart Thermostat
Kitchen
- Breakfast Bar
- Gas Oven
- Microwave
- Dishwasher
- Disposal
Flooring
- Carpet
- Vinyl Plank
Bedrooms and Bathrooms
- 3 Bedrooms
- Walk-In Closet
- Dual Vanity Sinks in Primary Bathroom
Laundry
- Laundry Room
- Laundry on main level
Unfinished Basement
- Basement Fills Entire Space Under The House
- 9 Foot Basement Ceiling Height
Schools
- Fortville Elementary School
- Mt Vernon Middle School
- Mt Vernon High School
Utilities
- Forced Air Heating and Cooling System
- Electric Water Heater
Community Details
- Association fees include home owners
- Association Phone (800) 932-6636
- Sub Not Found In Table Subdivision
- Property managed by Sentry Management
Listing and Financial Details
- Legal Lot and Block 20 / 1
- Assessor Parcel Number 300114400001020018
Map
Home Values in the Area
Average Home Value in this Area
Property History
| Date | Event | Price | List to Sale | Price per Sq Ft |
|---|---|---|---|---|
| 10/24/2025 10/24/25 | Price Changed | $609,990 | -0.8% | $284 / Sq Ft |
| 09/25/2025 09/25/25 | Price Changed | $614,990 | -0.8% | $287 / Sq Ft |
| 07/31/2025 07/31/25 | Price Changed | $619,990 | -1.9% | $289 / Sq Ft |
| 07/23/2025 07/23/25 | For Sale | $631,990 | -- | $295 / Sq Ft |
Source: MIBOR Broker Listing Cooperative®
MLS Number: 22072184
- 9051 Ambassador St
- 9059 Ambassador St
- VANDERBURGH Plan at Vintners Park - Vintner's Park Estates
- LYNDHURST Plan at Vintners Park - Vintner's Park Estates
- ALDEN Plan at Vintners Park - Vintner's Park Estates
- SHELBURN Plan at Colonnade
- PARKETTE Plan at Vintners Park - Vintner's Park Estates
- ASH LAWN Plan at Vintners Park - Vintner's Park Estates
- ALDEN Plan at Colonnade
- BELLEVILLE Plan at Colonnade
- BUCHANAN Plan at Colonnade
- SHELBURN Plan at Vintners Park - Vintner's Park Estates
- SEBASTIAN Plan at Colonnade
- PARKETTE Plan at Colonnade
- SEBASTIAN Plan at Vintners Park - Vintner's Park Estates
- KENDALL Plan at Vintners Park - Vintner's Park Estates
- CRESTWOOD Plan at Vintners Park - Vintner's Park Estates
- VANDERBURGH Plan at Colonnade
- BELLEVILLE II Plan at Colonnade
- BUCHANAN Plan at Vintners Park - Vintner's Park Estates
- 8496 N Tanglewood Cir
- 12410 Guy Way
- 5812 Main St
- 5811 Main St Unit 2-203.1407299
- 5811 Main St Unit 2-131.1407293
- 5811 Main St Unit 1-321.1407301
- 5811 Main St Unit 2-309.1407300
- 5811 Main St Unit 1-217.1407295
- 5811 Main St Unit 2-327.1407297
- 5811 Main St Unit 1-323.1407298
- 5811 Main St Unit 1-229.1407291
- 5811 Main St Unit 2-213.1407302
- 5811 Main St Unit 2-311.1407303
- 5811 Main St Unit 1-305.1407296
- 5811 Main St Unit 1-319.1407292
- 5811 Main St Unit 2-317.1407294
- 6348 W 750 N
- 7298 Kensington Way
- 7457 N Kensington Way
- 7357 N Gateway Crossing
