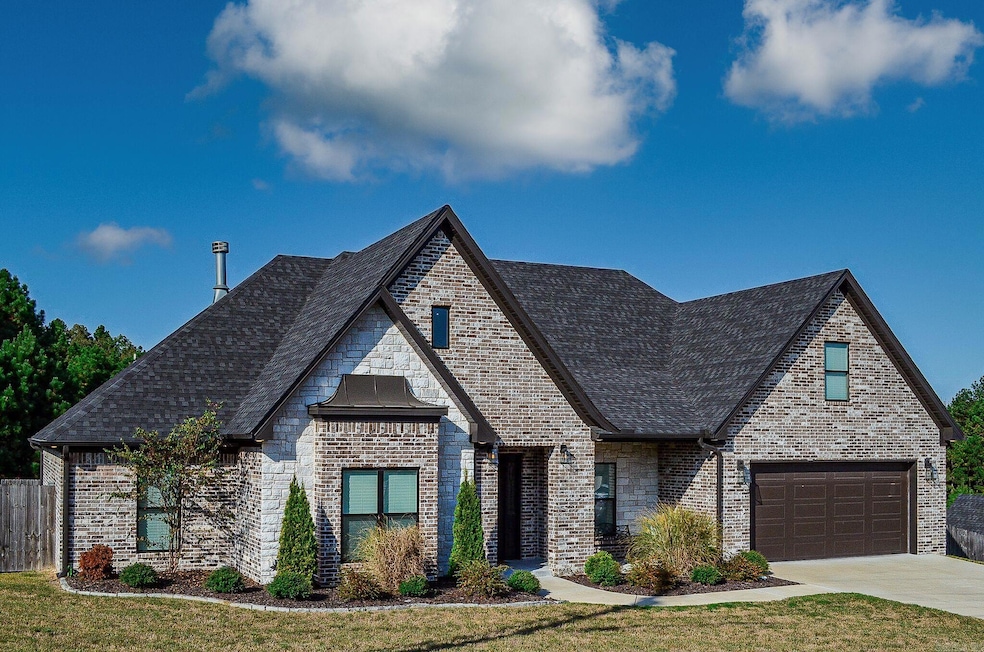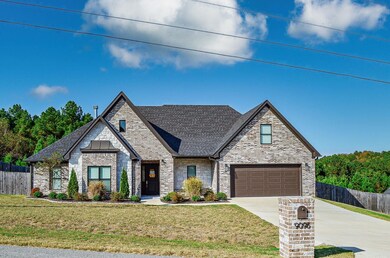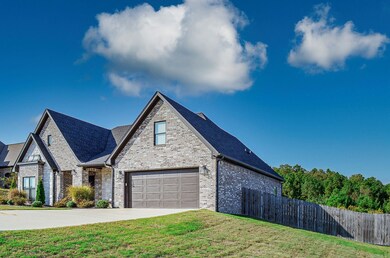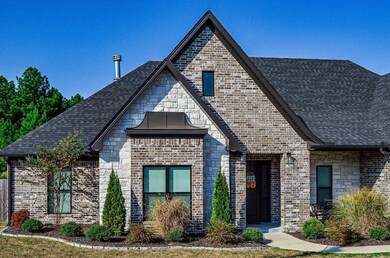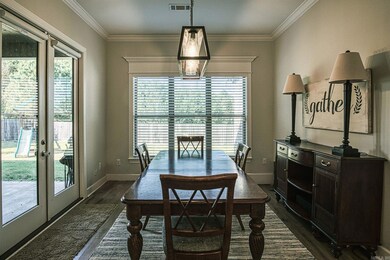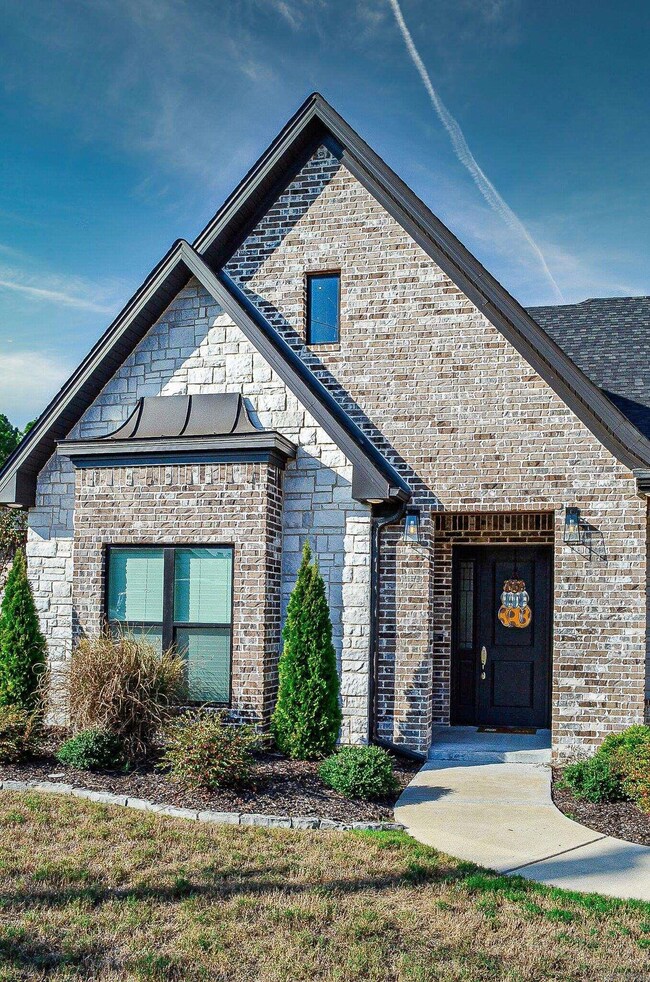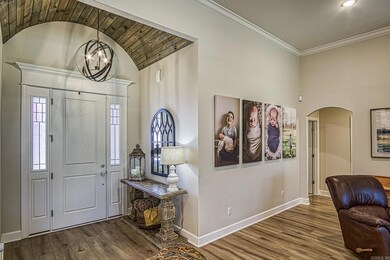
9096 Stone Canyon Dr Alexander, AR 72002
Highlights
- Vaulted Ceiling
- Traditional Architecture
- Bonus Room
- Springhill Elementary School Rated A
- Main Floor Primary Bedroom
- Great Room
About This Home
As of November 2024This stately home sits on a hill on 1.22 acres in a beautiful setting of similar homes. Wonderful neighborhood setting to raise your family. Entry foyer has barrel ceiling. Open concept creates a beautiful setting for living/dining/entertaining with wood burning fireplace. Primary bedroom with ensuite bath is apart and features a beautiful soaking tub and walk-in shower. 4 bedrooms on main level. Covered patio for those days when sitting outside and enjoying nature is the best. Work from home? Bonus room upstairs provides office space or kids gameroom! Flex space gives you lots of options. All brick exteror. Beautifully maintained lawn. Kitchen is beautiful with great work space and walk-in butlers pantry.
Last Agent to Sell the Property
Crye-Leike REALTORS Benton Branch Listed on: 10/10/2024

Home Details
Home Type
- Single Family
Est. Annual Taxes
- $4,252
Year Built
- Built in 2021
Lot Details
- 1.22 Acre Lot
- Wood Fence
- Lot Sloped Up
Home Design
- Traditional Architecture
- Brick Exterior Construction
- Slab Foundation
- Architectural Shingle Roof
Interior Spaces
- 2,676 Sq Ft Home
- 1.5-Story Property
- Wired For Data
- Vaulted Ceiling
- Ceiling Fan
- Wood Burning Fireplace
- Low Emissivity Windows
- Insulated Windows
- Window Treatments
- Insulated Doors
- Great Room
- Open Floorplan
- Bonus Room
- Fire and Smoke Detector
Kitchen
- Breakfast Bar
- Double Convection Oven
- Electric Range
- <<microwave>>
- Plumbed For Ice Maker
- Dishwasher
- Disposal
Flooring
- Carpet
- Tile
- Luxury Vinyl Tile
Bedrooms and Bathrooms
- 5 Bedrooms
- Primary Bedroom on Main
- Walk-In Closet
- 2 Full Bathrooms
Laundry
- Laundry Room
- Washer Hookup
Parking
- 2 Car Garage
- Automatic Garage Door Opener
Outdoor Features
- Patio
Schools
- Parkway Elementary School
- Bethel Middle School
- Bryant High School
Utilities
- Central Heating and Cooling System
- Underground Utilities
- Co-Op Electric
Community Details
- Built by Scott Bull
Listing and Financial Details
- Assessor Parcel Number 338-01161-000
Ownership History
Purchase Details
Home Financials for this Owner
Home Financials are based on the most recent Mortgage that was taken out on this home.Purchase Details
Home Financials for this Owner
Home Financials are based on the most recent Mortgage that was taken out on this home.Purchase Details
Home Financials for this Owner
Home Financials are based on the most recent Mortgage that was taken out on this home.Purchase Details
Home Financials for this Owner
Home Financials are based on the most recent Mortgage that was taken out on this home.Similar Homes in Alexander, AR
Home Values in the Area
Average Home Value in this Area
Purchase History
| Date | Type | Sale Price | Title Company |
|---|---|---|---|
| Warranty Deed | $520,000 | Proland Title | |
| Warranty Deed | $520,000 | Proland Title | |
| Quit Claim Deed | -- | Netco Title | |
| Warranty Deed | $439,900 | First National Title Company | |
| Warranty Deed | -- | First National Title Company |
Mortgage History
| Date | Status | Loan Amount | Loan Type |
|---|---|---|---|
| Open | $494,000 | New Conventional | |
| Closed | $494,000 | New Conventional | |
| Previous Owner | $362,598 | FHA | |
| Previous Owner | $362,598 | FHA | |
| Previous Owner | $340,000 | Construction |
Property History
| Date | Event | Price | Change | Sq Ft Price |
|---|---|---|---|---|
| 07/15/2025 07/15/25 | For Sale | $525,000 | +1.0% | $196 / Sq Ft |
| 11/21/2024 11/21/24 | Sold | $520,000 | 0.0% | $194 / Sq Ft |
| 10/11/2024 10/11/24 | Pending | -- | -- | -- |
| 10/10/2024 10/10/24 | For Sale | $520,000 | +18.2% | $194 / Sq Ft |
| 09/24/2021 09/24/21 | Sold | $439,900 | 0.0% | $160 / Sq Ft |
| 08/10/2021 08/10/21 | Pending | -- | -- | -- |
| 08/10/2021 08/10/21 | For Sale | $439,900 | -- | $160 / Sq Ft |
Tax History Compared to Growth
Tax History
| Year | Tax Paid | Tax Assessment Tax Assessment Total Assessment is a certain percentage of the fair market value that is determined by local assessors to be the total taxable value of land and additions on the property. | Land | Improvement |
|---|---|---|---|---|
| 2024 | $3,797 | $80,956 | $15,120 | $65,836 |
| 2023 | $4,252 | $80,956 | $15,120 | $65,836 |
| 2022 | $4,302 | $80,956 | $15,120 | $65,836 |
| 2021 | $1,201 | $11,800 | $11,800 | $0 |
| 2020 | $903 | $5,900 | $5,900 | $0 |
| 2019 | $903 | $5,900 | $5,900 | $0 |
| 2018 | $903 | $5,900 | $5,900 | $0 |
| 2017 | $883 | $5,900 | $5,900 | $0 |
| 2016 | $235 | $5,000 | $5,000 | $0 |
| 2015 | $840 | $5,000 | $5,000 | $0 |
| 2014 | $840 | $5,000 | $5,000 | $0 |
Agents Affiliated with this Home
-
Jacob Hall

Seller's Agent in 2025
Jacob Hall
Michele Phillips & Co. REALTORS
(501) 766-1624
89 Total Sales
-
Karen Crowson

Seller's Agent in 2024
Karen Crowson
Crye-Leike
(501) 860-3000
139 Total Sales
-
Layne Penfield

Seller's Agent in 2021
Layne Penfield
Baxley-Penfield-Moudy Realtors
(501) 993-3583
394 Total Sales
-
Richard McGuire
R
Buyer's Agent in 2021
Richard McGuire
CBRPM Bryant
(501) 749-2121
17 Total Sales
Map
Source: Cooperative Arkansas REALTORS® MLS
MLS Number: 24037281
APN: 338-01161-000
- 6025 Lodestone Dr
- 11187 Stonehill Dr
- 5025 Windflower Cove
- 11901 Stonegate Dr
- 912 Bumpus Rd
- 8140 N Haven Dr
- 6825 Rudolph Rd
- 7345 Rudolph Rd
- 2120 Bentwood Dr
- 705 Fair Ln
- 000 Warwind Ln
- 000 Hilldale
- 3526 Hilldale Rd
- 6908 Anderson St
- 2225 Hilldale Rd
- 18100 - 003 Raines Rd
- 18100 Raines Rd
- 5168 Peace Ln
- 5104 Peace Ln
- 5101 Peace Ln
