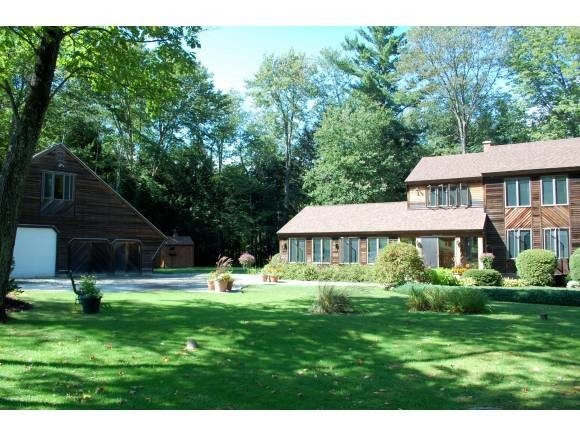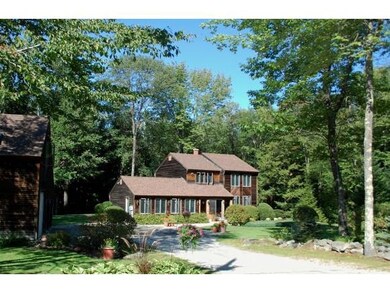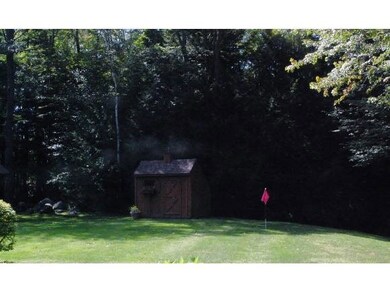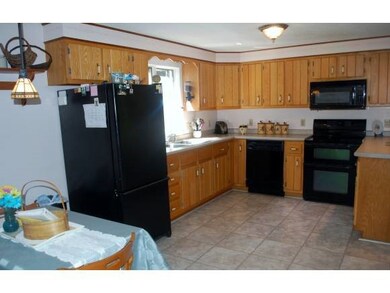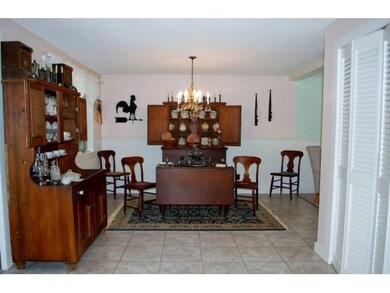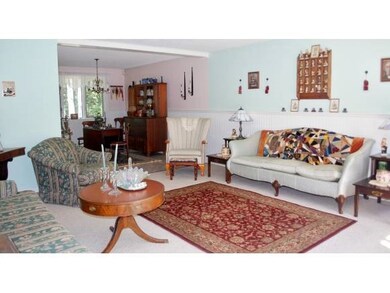
91 Bascom Rd Newport, NH 03773
Highlights
- Barn
- 2 Car Detached Garage
- Tile Flooring
- Deck
- Shed
- Kitchen Island
About This Home
As of December 2015Motivated Seller will consider all offers!!!Beautiful country setting! Move in condition, newer roofs, updated interior including bathrooms,whole house paint,bead board and chair rails that really make this house sharp! 3 bedrooms, 3 baths, Living room, family room wing, Private back deck with peaceful view, putting green, detached barn with overhead finished family room.
Last Agent to Sell the Property
Coldwell Banker LIFESTYLES - Sunapee License #036621 Listed on: 09/06/2013

Home Details
Home Type
- Single Family
Est. Annual Taxes
- $10,295
Year Built
- 1985
Lot Details
- 2.1 Acre Lot
- Landscaped
- Level Lot
Parking
- 2 Car Detached Garage
- Heated Garage
- Gravel Driveway
Home Design
- Concrete Foundation
- Wood Frame Construction
- Architectural Shingle Roof
- Cedar
Interior Spaces
- 2-Story Property
- Combination Kitchen and Dining Room
Kitchen
- Electric Range
- Dishwasher
- Kitchen Island
Flooring
- Carpet
- Tile
- Vinyl
Bedrooms and Bathrooms
- 3 Bedrooms
Laundry
- Dryer
- Washer
Partially Finished Basement
- Basement Fills Entire Space Under The House
- Interior Basement Entry
Outdoor Features
- Deck
- Shed
Farming
- Barn
Utilities
- Heating System Uses Oil
- Drilled Well
- Electric Water Heater
- Septic Tank
- Leach Field
Listing and Financial Details
- 29% Total Tax Rate
Ownership History
Purchase Details
Home Financials for this Owner
Home Financials are based on the most recent Mortgage that was taken out on this home.Purchase Details
Similar Home in Newport, NH
Home Values in the Area
Average Home Value in this Area
Purchase History
| Date | Type | Sale Price | Title Company |
|---|---|---|---|
| Warranty Deed | $201,000 | -- | |
| Warranty Deed | -- | -- |
Mortgage History
| Date | Status | Loan Amount | Loan Type |
|---|---|---|---|
| Open | $215,000 | Credit Line Revolving | |
| Closed | $186,000 | Stand Alone Refi Refinance Of Original Loan | |
| Closed | $195,658 | FHA | |
| Closed | $197,359 | FHA |
Property History
| Date | Event | Price | Change | Sq Ft Price |
|---|---|---|---|---|
| 07/07/2025 07/07/25 | For Sale | $575,000 | +186.1% | $238 / Sq Ft |
| 12/18/2015 12/18/15 | Sold | $201,000 | -19.3% | $81 / Sq Ft |
| 11/07/2015 11/07/15 | Pending | -- | -- | -- |
| 09/06/2013 09/06/13 | For Sale | $249,000 | -- | $100 / Sq Ft |
Tax History Compared to Growth
Tax History
| Year | Tax Paid | Tax Assessment Tax Assessment Total Assessment is a certain percentage of the fair market value that is determined by local assessors to be the total taxable value of land and additions on the property. | Land | Improvement |
|---|---|---|---|---|
| 2024 | $10,295 | $423,500 | $106,100 | $317,400 |
| 2023 | $9,986 | $423,500 | $106,100 | $317,400 |
| 2022 | $8,851 | $423,500 | $106,100 | $317,400 |
| 2021 | $7,260 | $220,000 | $53,300 | $166,700 |
| 2020 | $7,196 | $217,400 | $50,700 | $166,700 |
| 2019 | $7,072 | $217,400 | $50,700 | $166,700 |
| 2018 | $6,609 | $217,400 | $50,700 | $166,700 |
| 2017 | $6,531 | $217,400 | $50,700 | $166,700 |
| 2016 | $6,746 | $234,800 | $47,900 | $186,900 |
| 2015 | $6,868 | $234,800 | $47,900 | $186,900 |
| 2014 | $7,429 | $234,800 | $47,900 | $186,900 |
| 2013 | $7,048 | $235,000 | $48,100 | $186,900 |
Agents Affiliated with this Home
-
Jessica Dolan
J
Seller's Agent in 2025
Jessica Dolan
Dolan Real Estate
(603) 359-9177
215 Total Sales
-
Pam Richardson

Seller's Agent in 2015
Pam Richardson
Coldwell Banker LIFESTYLES - Sunapee
(603) 398-5866
95 Total Sales
-
Ellen Usery
E
Buyer's Agent in 2015
Ellen Usery
Century 21 Highview Realty
(603) 477-5570
74 Total Sales
Map
Source: PrimeMLS
MLS Number: 4314083
APN: NWPT-000246-062000
- 4 Turf Way
- 106 Chestnut Rd
- 00 Brook View Rd
- 0 Pollards Mills Rd
- 5 Golf Club Rd
- 0 River View Rd Unit 5044336
- 104 John Stark Hwy
- 4 River View Rd Unit Lot 4 Phase II
- 44 Brook View Rd
- 42 Brook View Rd
- 40 Brook View Rd
- 45 Brook View Rd
- 43 Brook View Rd
- 41 Brook View Rd
- 39 Brook View Rd
- 37 Brook View Rd
- 36 Brook View Rd
- 34 Brook View Rd
- 32 Brook View Rd
- 30 Brook View Rd
