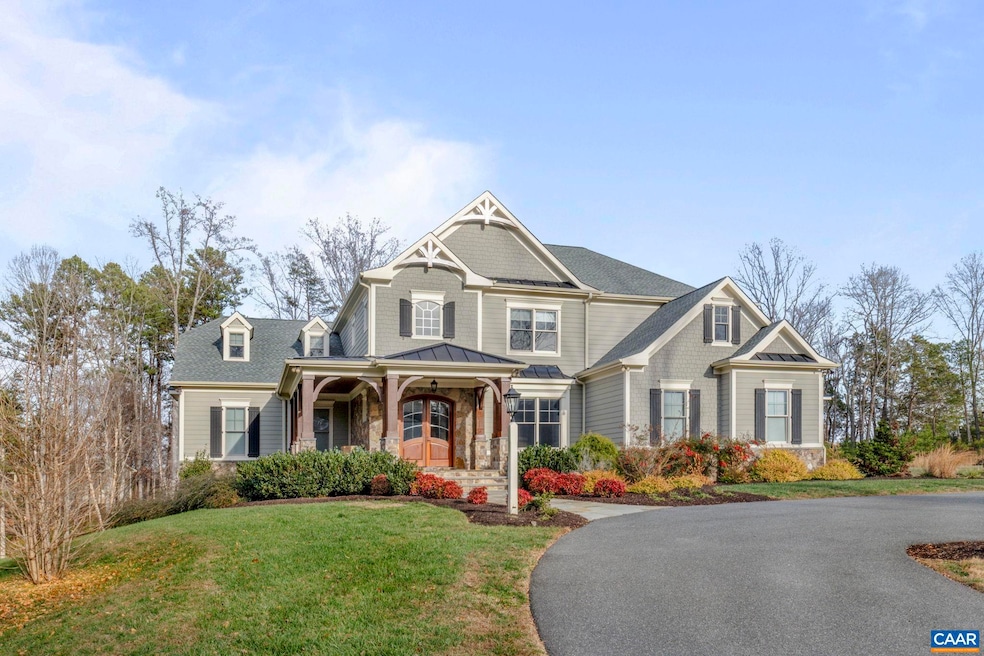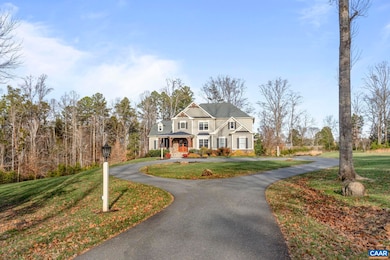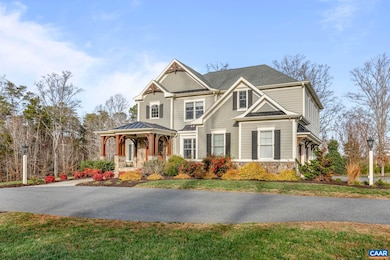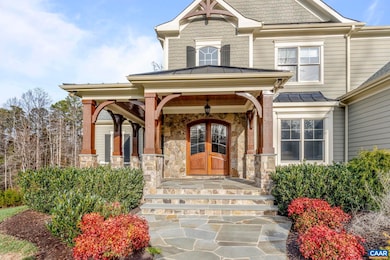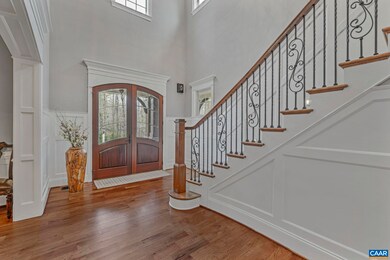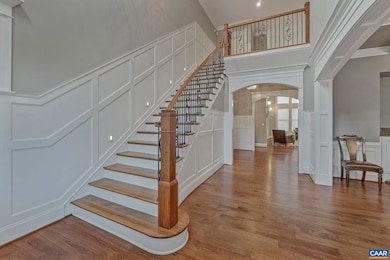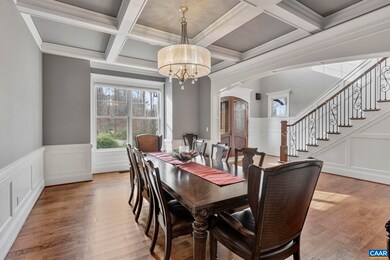
91 Beaver Dam Ct Keswick, VA 22947
Estimated payment $10,673/month
Highlights
- Two Primary Bedrooms
- 20.31 Acre Lot
- High Ceiling
- Moss-Nuckols Elementary School Rated A-
- Main Floor Primary Bedroom
- Mud Room
About This Home
Stunning custom home in Keswick’s equestrian community of Hidden Hills. This 8,000+SF home situated on 20 beautiful acres. This home boast a great room with 20 foot ceilings, 2 story floor-to-ceiling natural stone fp with bluestone hearth, and custom built-in cabinets. French country inspired kitchen with upgraded custom cabinets, quartz countertops, Wolf gas range w/convection, sub zero refrigerator/freezer, large island and walk-in pantry. There are two primary suites with spa-like bath, billiard room, and wine cellar! Enjoy plenty of outdoor living with a screened-in porch, rear deck with built-in wolf outdoor grill, patio with natural stone fireplace, a wood-burning fire pit and horseshoe pit. Whole house generator 38KW powered by propane. The features are too many to list (see attached list of features under documents).
Home Details
Home Type
- Single Family
Est. Annual Taxes
- $1,373
Year Built
- Built in 2017
Lot Details
- 20.31 Acre Lot
- Cul-De-Sac
- Zoning described as AG Agricultural
HOA Fees
- $38 per month
Parking
- 2 Car Garage
- Basement Garage
- Side Facing Garage
- Garage Door Opener
Home Design
- Brick Exterior Construction
- Poured Concrete
- Stone Siding
- Stick Built Home
Interior Spaces
- High Ceiling
- Wood Burning Fireplace
- Stone Fireplace
- Gas Fireplace
- Double Pane Windows
- Low Emissivity Windows
- Mud Room
- Entrance Foyer
- Home Office
- Screened Porch
- Washer and Dryer Hookup
Kitchen
- Gas Range
- <<microwave>>
- Dishwasher
Bedrooms and Bathrooms
- 6 Bedrooms | 1 Primary Bedroom on Main
- Double Master Bedroom
- Walk-In Closet
Outdoor Features
- Patio
Schools
- Trevilians Elementary School
- Louisa Middle School
- Louisa High School
Utilities
- Central Air
- Heating Available
- Underground Utilities
- Private Water Source
- Well
Community Details
- Built by DOBSON HOMES
- Hidden Hills Subdivision
Listing and Financial Details
- Assessor Parcel Number 33 5 16
Map
Home Values in the Area
Average Home Value in this Area
Tax History
| Year | Tax Paid | Tax Assessment Tax Assessment Total Assessment is a certain percentage of the fair market value that is determined by local assessors to be the total taxable value of land and additions on the property. | Land | Improvement |
|---|---|---|---|---|
| 2024 | $9,770 | $1,357,000 | $150,200 | $1,206,800 |
| 2023 | $9,049 | $1,322,900 | $196,800 | $1,126,100 |
| 2022 | $8,650 | $1,201,400 | $196,800 | $1,004,600 |
| 2021 | $1,373 | $1,063,200 | $196,800 | $866,400 |
| 2020 | $7,582 | $1,053,000 | $196,800 | $856,200 |
| 2019 | $7,436 | $1,032,800 | $196,800 | $836,000 |
| 2018 | $7,222 | $1,003,000 | $196,800 | $806,200 |
| 2017 | $1,454 | $1,090,700 | $201,900 | $888,800 |
| 2016 | $1,454 | $201,900 | $201,900 | $0 |
| 2015 | $1,454 | $201,900 | $201,900 | $0 |
| 2013 | -- | $201,900 | $201,900 | $0 |
Property History
| Date | Event | Price | Change | Sq Ft Price |
|---|---|---|---|---|
| 06/20/2025 06/20/25 | Price Changed | $1,899,500 | 0.0% | $368 / Sq Ft |
| 06/20/2025 06/20/25 | Price Changed | $1,899,500 | -2.6% | $236 / Sq Ft |
| 02/10/2025 02/10/25 | For Sale | $1,951,000 | 0.0% | $242 / Sq Ft |
| 02/10/2025 02/10/25 | For Sale | $1,951,000 | 0.0% | $378 / Sq Ft |
| 02/06/2025 02/06/25 | Price Changed | $1,951,000 | 0.0% | $378 / Sq Ft |
| 02/06/2025 02/06/25 | Price Changed | $1,951,000 | +14.8% | $242 / Sq Ft |
| 12/21/2024 12/21/24 | Pending | -- | -- | -- |
| 12/21/2024 12/21/24 | Pending | -- | -- | -- |
| 12/10/2024 12/10/24 | For Sale | $1,700,000 | 0.0% | $211 / Sq Ft |
| 12/10/2024 12/10/24 | For Sale | $1,700,000 | -- | $329 / Sq Ft |
Purchase History
| Date | Type | Sale Price | Title Company |
|---|---|---|---|
| Interfamily Deed Transfer | -- | None Available |
Mortgage History
| Date | Status | Loan Amount | Loan Type |
|---|---|---|---|
| Closed | $400,000 | Credit Line Revolving | |
| Closed | $400,000 | Credit Line Revolving | |
| Closed | $300,000 | Credit Line Revolving | |
| Closed | $791,000 | New Conventional |
Similar Homes in Keswick, VA
Source: Charlottesville area Association of Realtors®
MLS Number: 659381
APN: 33-5-16
- 915 Campbell Rd
- 2247 Union Mills Rd Unit Upstairs Unit - BR1
- 2247 Union Mills Rd Unit Upstairs Unit - BR1
- 1055 Hacktown Rd
- 2020 Farringdon Rd
- 6514 Louisa Rd
- 1500 Piper Way
- 100 Stonegate Terrace
- 9 Green Ct
- 38 Marwood Dr
- 7 N Bearwood Dr
- 47 Laurin St
- 21 Brougham Rd
- 2278 Hansens Mountain Rd
- 2279 Whittington Dr
- 2486 Winthrop Dr
- 2135 Saranac Ct
- 1907 Glissade Ln
- 310 Fisher St
- 1540 Avemore Ln
