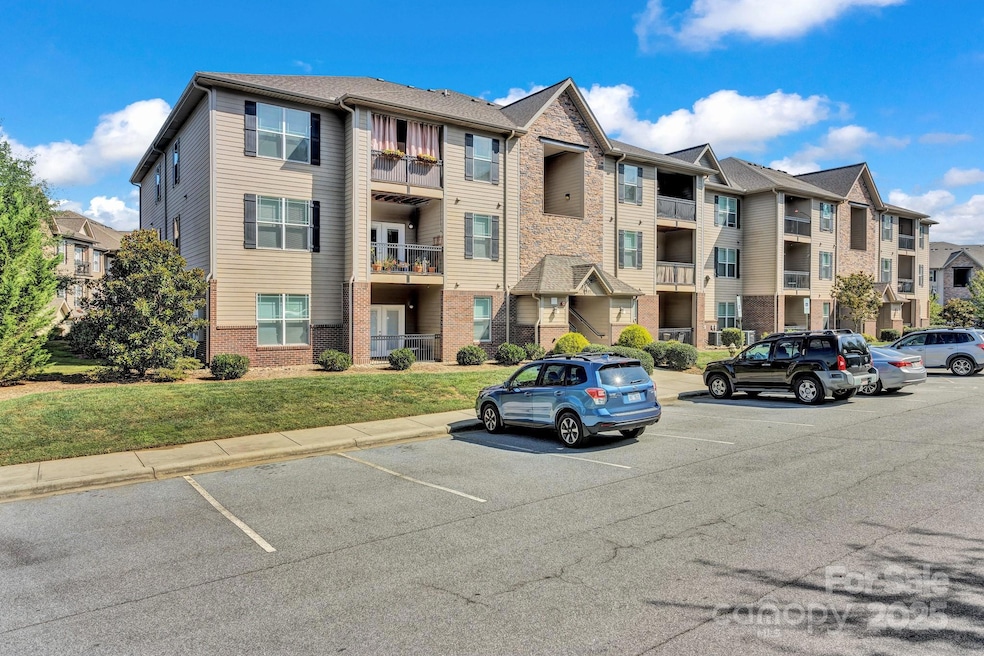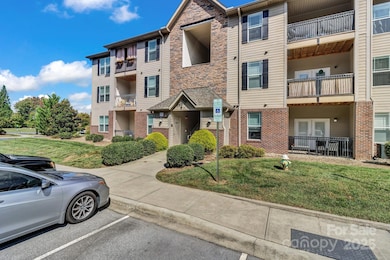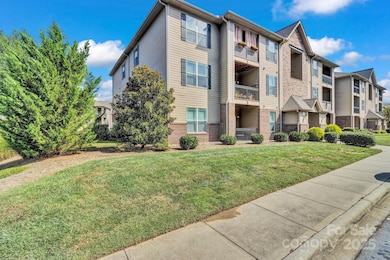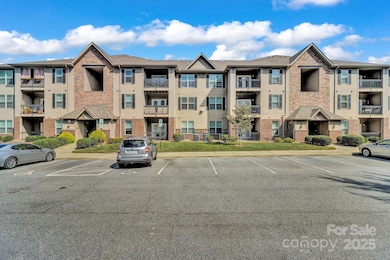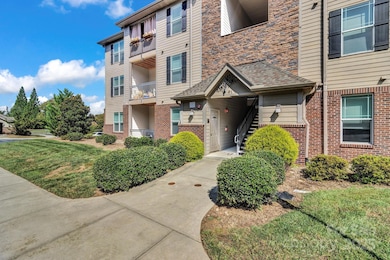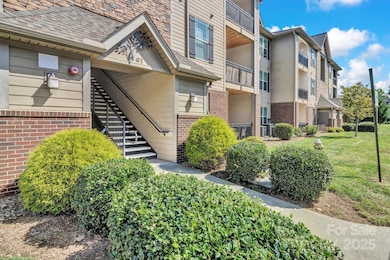
91 Brickton Village Cir Unit 102 Fletcher, NC 28732
Estimated payment $2,026/month
Highlights
- Popular Property
- Covered Patio or Porch
- Breakfast Bar
- Rugby Middle School Rated A-
- Elevator
- Laundry Room
About This Home
Step into this nearly-new, spacious 3-bedroom, 2-bath condo in Brickton Village, featuring the largest floor plan in the community. With main-level entry and a thoughtful split-bedroom layout, you’ll enjoy both privacy and comfort. The covered patio overlooks lush greenspace and includes an exterior storage closet.
Built in 2015, this condo boasts 1,428 sq ft of open, inviting living space. HOA perks include beautifully maintained landscaping, a dog park, grilling stations with picnic areas, gazebos, walking trails, and sidewalks. Located in desirable Fletcher, you’re just minutes from I-26, grocery, shopping, and only a short drive from downtown Asheville and Hendersonville.
Perfect for someone who wants move-in-ready, low-maintenance living with access to community features and green surroundings. No short-term rentals allowed—owner-occupants only.
Listing Agent
Keller Williams Biltmore Village Brokerage Email: Steven@AshevillesDreamTeam.com License #281695 Listed on: 09/19/2025

Co-Listing Agent
Keller Williams Biltmore Village Brokerage Email: Steven@AshevillesDreamTeam.com License #327300
Property Details
Home Type
- Condominium
Est. Annual Taxes
- $1,339
Year Built
- Built in 2015
HOA Fees
- $251 Monthly HOA Fees
Parking
- Parking Lot
Home Design
- Entry on the 1st floor
- Brick Exterior Construction
- Slab Foundation
- Architectural Shingle Roof
- Hardboard
Interior Spaces
- 1,428 Sq Ft Home
- 1-Story Property
- French Doors
- Laundry Room
Kitchen
- Breakfast Bar
- Oven
- Microwave
- Dishwasher
Flooring
- Carpet
- Vinyl
Bedrooms and Bathrooms
- 3 Main Level Bedrooms
- Split Bedroom Floorplan
- 2 Full Bathrooms
Outdoor Features
- Covered Patio or Porch
Schools
- Fletcher Elementary School
- Rugby Middle School
- West Henderson High School
Utilities
- Central Air
- Heat Pump System
Listing and Financial Details
- Assessor Parcel Number 1018471
Community Details
Overview
- First Service Residential Association
- Brickton Village Subdivision
- Mandatory home owners association
Amenities
- Picnic Area
- Elevator
Recreation
- Dog Park
Matterport 3D Tour
Map
Home Values in the Area
Average Home Value in this Area
Tax History
| Year | Tax Paid | Tax Assessment Tax Assessment Total Assessment is a certain percentage of the fair market value that is determined by local assessors to be the total taxable value of land and additions on the property. | Land | Improvement |
|---|---|---|---|---|
| 2025 | $1,339 | $310,700 | $0 | $310,700 |
| 2024 | $1,339 | $310,700 | $0 | $310,700 |
| 2023 | $1,339 | $310,700 | $0 | $310,700 |
| 2022 | $1,072 | $191,000 | $0 | $191,000 |
| 2021 | $1,072 | $191,000 | $0 | $191,000 |
| 2020 | -- | $191,000 | $0 | $0 |
| 2019 | -- | $191,000 | $0 | $0 |
| 2018 | $807 | $142,800 | $0 | $0 |
| 2017 | $807 | $142,800 | $0 | $0 |
| 2016 | $162 | $28,600 | $0 | $0 |
Property History
| Date | Event | Price | List to Sale | Price per Sq Ft | Prior Sale |
|---|---|---|---|---|---|
| 10/21/2025 10/21/25 | Price Changed | $315,000 | -1.6% | $221 / Sq Ft | |
| 09/19/2025 09/19/25 | For Sale | $320,000 | +1.6% | $224 / Sq Ft | |
| 04/05/2023 04/05/23 | Sold | $315,000 | +5.0% | $220 / Sq Ft | View Prior Sale |
| 03/03/2023 03/03/23 | For Sale | $300,000 | +25.5% | $210 / Sq Ft | |
| 12/20/2021 12/20/21 | Sold | $239,000 | +1.7% | $167 / Sq Ft | View Prior Sale |
| 11/09/2021 11/09/21 | Pending | -- | -- | -- | |
| 11/05/2021 11/05/21 | For Sale | $235,000 | +40.4% | $164 / Sq Ft | |
| 08/31/2016 08/31/16 | Sold | $167,330 | +1.4% | $116 / Sq Ft | View Prior Sale |
| 07/04/2016 07/04/16 | Pending | -- | -- | -- | |
| 02/17/2016 02/17/16 | For Sale | $165,000 | -- | $114 / Sq Ft |
Purchase History
| Date | Type | Sale Price | Title Company |
|---|---|---|---|
| Warranty Deed | $315,000 | None Listed On Document |
Mortgage History
| Date | Status | Loan Amount | Loan Type |
|---|---|---|---|
| Open | $283,500 | New Conventional |
About the Listing Agent

I have come to find out that a good agent provides good direction. Like a good GPS, I’m here to serve. Since graduating from the Virginia Military Institute (VMI) in the mid 90’s, that’s what I’ve done. I spent over 14 years honing sales, negotiating, and practicing management skills in the automobile industry before starting a career in real estate. It was a great transition and I absolutely love negotiating for clients, rather than against them Like in the automotive industry. I love working
Steven's Other Listings
Source: Canopy MLS (Canopy Realtor® Association)
MLS Number: 4302676
APN: 1018471
- 91 Brickton Village Cir Unit 206
- 181 Brickton Village Cir Unit 103
- 291 Brickton Village Cir Unit 206
- 291 Brickton Village Cir Unit 106
- 84 Cardwell Ln
- 234 Brickton Village Cir Unit 201
- 202 Brickton Village Cir Unit 101
- 771 Cardwell Ln
- 195 Cardwell Ln
- 689 Cardwell Ln
- 31 Harrelson Ln
- 27 Mann Ln
- 138 Foxden Dr Unit 102
- 30 Patti Dr
- 68 Fox Briar Dr
- 20 Foxden Dr Unit 301
- 20 Foxden Dr Unit 203
- 11 Nathan Ct
- 32 White Fox Dr
- 52 Lemongrass Trail Unit W2
- 94 Foxden Dr Unit 102
- 20 Foxden Dr Unit FOXDEN DRIVE
- 30 Park
- 363 Lagoon Rd
- 24 Seasons Cir
- 83 Birkshire Way
- 50 Brookside Dr
- 318 Souther Rd
- 105 Sweeten Grass Hill
- 1000 Flycatcher Way
- 120 Rockberry Way
- 2253 Jeffress Rd
- 170 Rockberry Way Unit ID1319157P
- 102 Arbor Ln
- 10 Avalon Park Cir
- 24 Douglas Fir Ave
- 6 Morgan Blvd
- 10 White Birch Dr
- 110 Heywood Rd
- 160 Fairway Falls Rd
