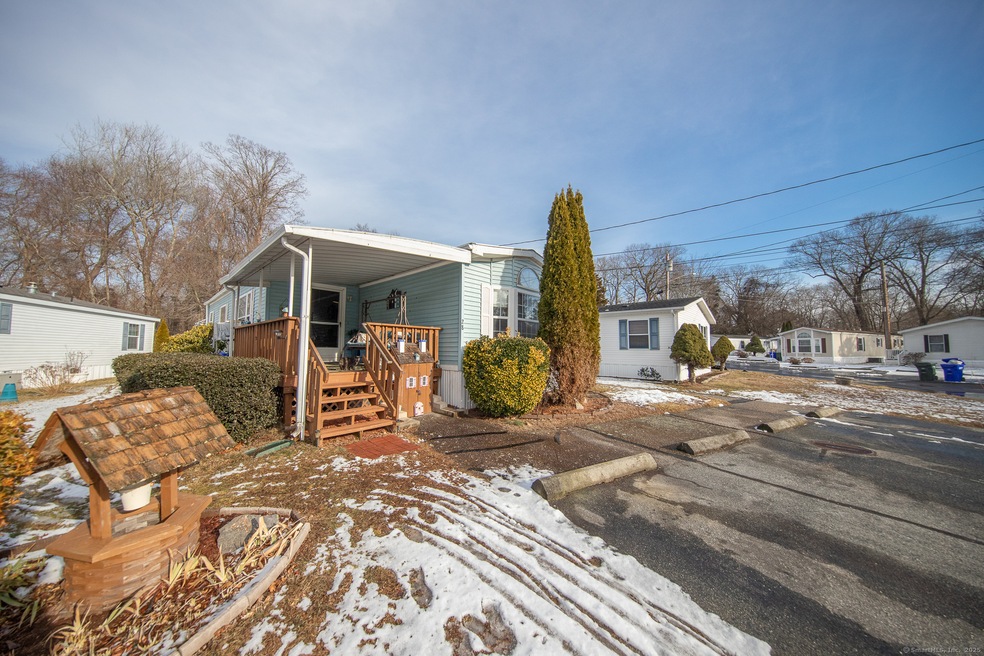
91 Buddington Rd Unit LOT 28 Groton, CT 06340
Long Hill NeighborhoodHighlights
- Open Floorplan
- Property is near public transit
- Laundry in Mud Room
- Covered Deck
- Porch
- Public Transportation
About This Home
As of May 2025Welcome to this lovely 2 BR 2 Bath mobile home (with an additional room that can be used as an office or den) in the quiet Briarcliff Community. Step inside from the front covered porch to find an inviting open floor plan with vaulted ceilings and combination LR, DR and kitchen which creates a bright and spacious feel. The primary BR suite includes a walk-in closet and it's very own large bathroom with walk in shower. Convenient split layout with the 2nd BR and full bath located at the opposite side of home from main BR. Laundry/Mudroom has extra storage space and an exterior door that leads to a nice sized rear deck, shed with workbench and small garden area, which offers a perfect spot for outdoor relaxation. Conveniently located near all amenities and with easy access to I-95. Park does allow cats, but only service dogs are allowed. Subject to park approval. Subject to probate court approval. The monthly lot lease is $610 and includes water, septic, trash and snow removal on main road.
Last Agent to Sell the Property
RE/MAX on the Bay License #REB.0792942 Listed on: 02/05/2025

Property Details
Home Type
- Mobile/Manufactured
Est. Annual Taxes
- $842
Year Built
- Built in 1989
Lot Details
- Level Lot
HOA Fees
- $610 Monthly HOA Fees
Home Design
- Asphalt Shingled Roof
- Vinyl Siding
Interior Spaces
- 1,218 Sq Ft Home
- Open Floorplan
- Ceiling Fan
Kitchen
- Oven or Range
- Microwave
- Dishwasher
Bedrooms and Bathrooms
- 2 Bedrooms
- 2 Full Bathrooms
Laundry
- Laundry in Mud Room
- Laundry Room
- Laundry on main level
Parking
- 2 Parking Spaces
- Parking Deck
- Driveway
Outdoor Features
- Covered Deck
- Exterior Lighting
- Shed
- Rain Gutters
- Porch
Location
- Property is near public transit
- Property is near shops
- Property is near a bus stop
- Property is near a golf course
Schools
- Fitch Senior High School
Utilities
- Window Unit Cooling System
- Heating System Uses Natural Gas
- Electric Water Heater
- Cable TV Available
Listing and Financial Details
- Assessor Parcel Number 1953906
Community Details
Overview
- Association fees include trash pickup, snow removal, water, sewer, property management, road maintenance
- Property managed by Renaissance Collaborative
Amenities
- Public Transportation
Similar Homes in the area
Home Values in the Area
Average Home Value in this Area
Property History
| Date | Event | Price | Change | Sq Ft Price |
|---|---|---|---|---|
| 05/02/2025 05/02/25 | Sold | $75,000 | -11.8% | $62 / Sq Ft |
| 02/16/2025 02/16/25 | Pending | -- | -- | -- |
| 02/10/2025 02/10/25 | For Sale | $85,000 | -- | $70 / Sq Ft |
Tax History Compared to Growth
Agents Affiliated with this Home
-
Erin Pepas

Seller's Agent in 2025
Erin Pepas
RE/MAX
(860) 961-3996
2 in this area
97 Total Sales
Map
Source: SmartMLS
MLS Number: 24072255
- 78 Buddington Rd Unit 1
- 1042 Poquonnock Rd Unit LOT 3
- 301 Buddington Rd Unit 34
- 301 Buddington Rd Unit LOT 49
- 144 E St
- 34 D St
- 120 B St
- 208 G St
- 42 A St
- 62 Fort Hill Rd Unit 10
- 63 Johl Dr
- 119 High Rock Rd
- 56 Courtland Dr
- 650 Meridian Street Extension
- 35 Lewiston Ct
- 161 Midway Oval
- 29 Washington Dr
- 80 Blueberry Hill Rd
- 3 Fort Hill Rd
- 69 Brookside Ln
