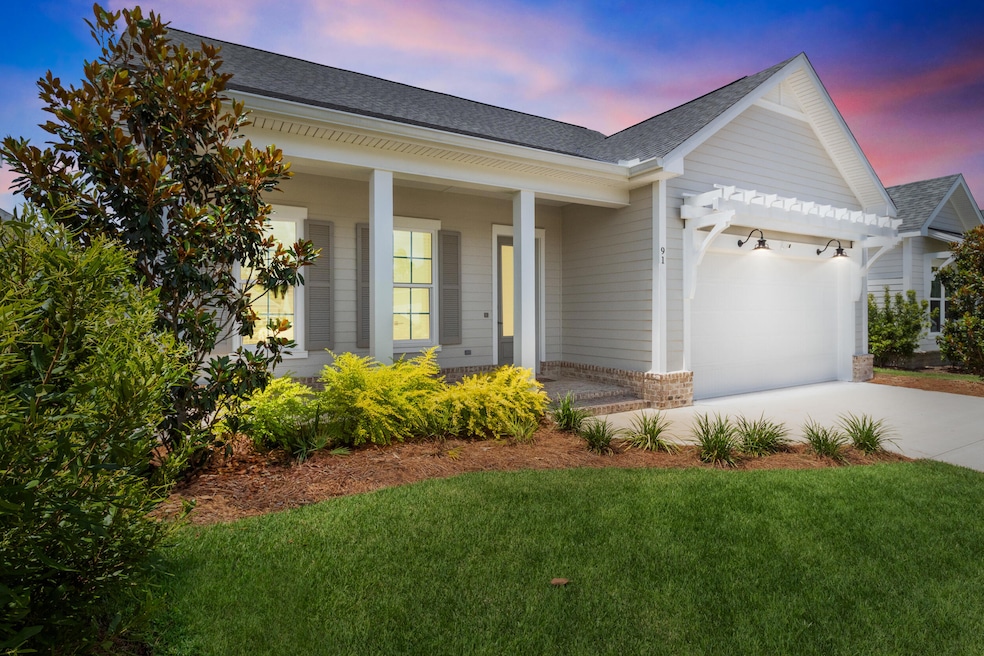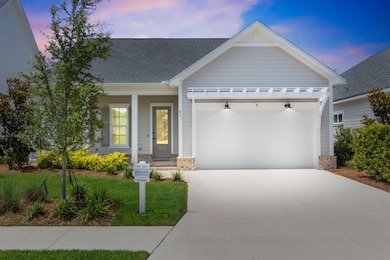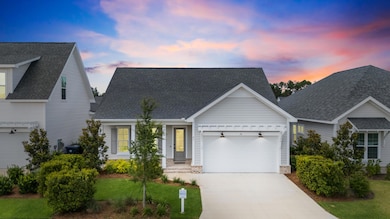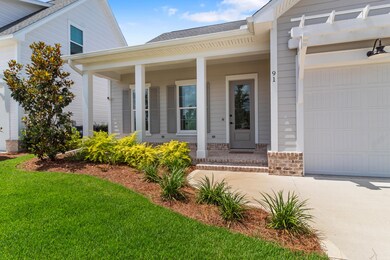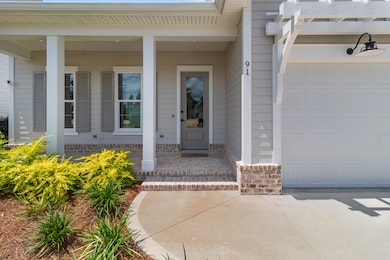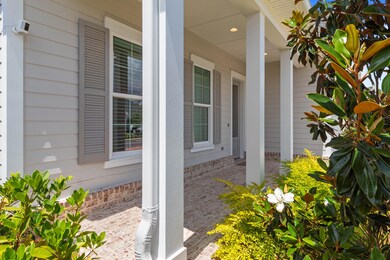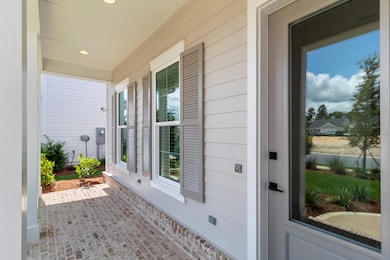
91 Bunting Ln Watersound, FL 32461
Watersound Origins NeighborhoodEstimated payment $4,548/month
Highlights
- Boat Dock
- Golf Course Community
- Home fronts a pond
- Bay Elementary School Rated A-
- Fishing
- Pond View
About This Home
Want the best priced, most serene water view for your move-in ready home in Watersound Origins? Come experience first hand why so many people are choosing South Walton's most impressive community for full-time living, second homes, and investment opportunity. This immaculate 3 bedroom, 2 bath, single-story has been exceptionally maintained and brimming with high-end upgrades evident from the moment you walk in the front door. Perfectly positioned with stunning landscape and a serene water view, this home offers a rare blend of coastal luxury, affordability and style. You'll love everything about this home. From the 10-foot ceilings, wide-planked luxury flooring, crown molding throughout to the thoughtful open concept layout, every inch of this residence feels intentional and elevated. Enjoy family meals in the true chef-inspired kitchen that features high-end quartz counters, elegant finishes, natural gas cooktop, and upgraded with a built-in serving center perfect for entertaining in your new coastal abode. Conveniently located in one of 30A's most desirable master-planned communities, Watersound Origins is perfect for families, empty nesters, retirees and professionals looking for the best amenities and close to 30A. With unlimited golf on the top-rated Par 3 course and miles of scenic nature trails, resort pool, gym, tennis/pickle ball courts there's a reason why Origins offers residents a lifestyle that's second to none. Just minutes from your door is Publix, top restaurants, healthcare providers, Starbucks, bakeries at the Watersound Town Center with weekly Farmer's Markets, live entertainment and a thriving local community. Luxury, location, and lifestyle. Why wait to build? This perfect newly constructed coastal luxury home with serene lake views is affordable, immaculate and PRICED TO SELL!. Don't miss the opportunity to start living your best beach lifestyle in one of South Walton's most desired communities. Call today to schedule a private tour! Buyer to verify all dimensions.
Listing Agent
Christies International Real Estate Emerald Coast License #3442861 Listed on: 06/07/2025

Home Details
Home Type
- Single Family
Est. Annual Taxes
- $738
Year Built
- Built in 2024
Lot Details
- 4,792 Sq Ft Lot
- Lot Dimensions are 52x90x52x90
- Home fronts a pond
- Interior Lot
- Sprinkler System
HOA Fees
- $195 Monthly HOA Fees
Parking
- 2 Car Attached Garage
- Automatic Garage Door Opener
Home Design
- Florida Architecture
- Brick Exterior Construction
- Pitched Roof
- Shingle Roof
- Cement Board or Planked
Interior Spaces
- 1,725 Sq Ft Home
- 1-Story Property
- Shelving
- Woodwork
- Crown Molding
- Vaulted Ceiling
- Ceiling Fan
- Recessed Lighting
- Window Treatments
- Living Room
- Dining Area
- Screened Porch
- Pond Views
- Pull Down Stairs to Attic
- Fire and Smoke Detector
- Exterior Washer Dryer Hookup
Kitchen
- Walk-In Pantry
- Gas Oven or Range
- Stove
- Range Hood
- <<microwave>>
- Ice Maker
- Dishwasher
- Kitchen Island
- Disposal
Flooring
- Painted or Stained Flooring
- Vinyl
Bedrooms and Bathrooms
- 3 Bedrooms
- Split Bedroom Floorplan
- 2 Full Bathrooms
- Dual Vanity Sinks in Primary Bathroom
- Primary Bathroom includes a Walk-In Shower
Outdoor Features
- Pond
Schools
- Dune Lakes Elementary School
- Emerald Coast Middle School
- South Walton High School
Utilities
- Central Heating and Cooling System
- Underground Utilities
- Water Tap Fee Is Paid
- Tankless Water Heater
- Cable TV Available
Listing and Financial Details
- Assessor Parcel Number 23-3S-18-16150-000-0890
Community Details
Overview
- Association fees include accounting, management, master, recreational faclty, trash
- Watersound Origins Subdivision
- The community has rules related to covenants
Amenities
- Community Pavilion
- Recreation Room
Recreation
- Boat Dock
- Golf Course Community
- Tennis Courts
- Community Playground
- Community Pool
- Fishing
Map
Home Values in the Area
Average Home Value in this Area
Tax History
| Year | Tax Paid | Tax Assessment Tax Assessment Total Assessment is a certain percentage of the fair market value that is determined by local assessors to be the total taxable value of land and additions on the property. | Land | Improvement |
|---|---|---|---|---|
| 2024 | $734 | $80,750 | $80,750 | -- |
| 2023 | $734 | $80,750 | $80,750 | $0 |
| 2022 | -- | -- | -- | -- |
Property History
| Date | Event | Price | Change | Sq Ft Price |
|---|---|---|---|---|
| 07/19/2025 07/19/25 | Price Changed | $759,900 | -0.7% | $441 / Sq Ft |
| 07/01/2025 07/01/25 | For Sale | $765,000 | -1.3% | $443 / Sq Ft |
| 06/22/2025 06/22/25 | Price Changed | $775,000 | -1.4% | $449 / Sq Ft |
| 06/07/2025 06/07/25 | For Sale | $786,000 | -- | $456 / Sq Ft |
Purchase History
| Date | Type | Sale Price | Title Company |
|---|---|---|---|
| Warranty Deed | $723,000 | Rodgers Kiefer Title | |
| Special Warranty Deed | $1,400,000 | None Listed On Document |
Similar Homes in Watersound, FL
Source: Emerald Coast Association of REALTORS®
MLS Number: 978214
APN: 23-3S-18-16150-000-0890
- 104 Bunting Ln Unit Lot 71
- 47 Bunting Dr Unit Lot 84
- 299 Suwanee Dr Unit 76B
- 319 Suwanee Dr Unit 74B
- 319 Suwanee Dr Unit 74A
- 299 Suwanee Dr Unit 76A
- 220 Green Heron St Unit Lot 34
- 124 Green Heron St Unit Lot 44
- 230 Green Heron St Unit Lot 33
- 74 Green Heron St Unit Lot 49
- 151 Green Heron St Unit Lot 67
- 144 Green Heron St Unit Lot 42
- 26 Bunting Ln Unit Lot 78
- 129 Suwanee Dr
- TBD Suwannee Dr Unit 66B
- TBD Suwannee Dr Unit 64B
- TBD Suwannee Dr Unit 62B
- 323 Suwannee Dr Unit 72B
- 323 Suwannee Dr Unit 72A
- 339 Suwannee Dr Unit 70B
- 35 Golden Bell Ct Unit 35D
- 40 Blue Stream Way
- 2351 Pathways Dr
- 2364 Pathways Dr
- 2488 Pathways Dr
- 2332 Pathways Dr
- 400 Cannonball Ln
- 58 Ferndale Ct
- 100 Anastasia Cir
- 65 Redbud Ln
- 45 W Solaire Way Unit 307
- 105 Somersault Ln
- 88 Blue Crab Loop E
- 9955 E Co Highway 30a 109 Hwy Unit E109
- 55 Beach Bike Way
- 18 Beach Bike Way
- 91 Heartwood St
- 465 Seacrest Dr
- 113 Conifer Ct
- 13 Conifer Ct
