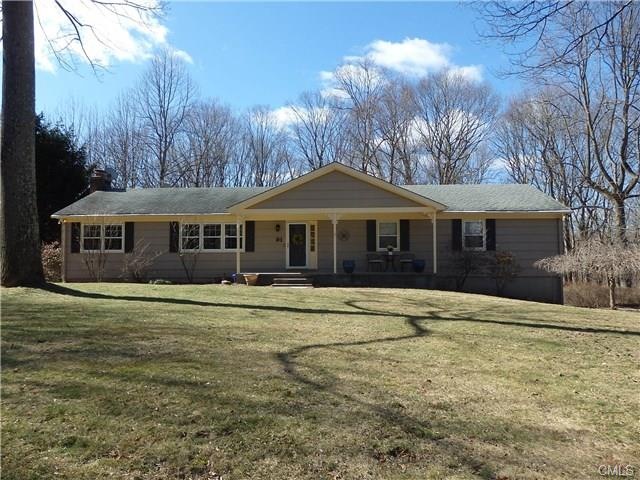
91 Greenbrier Rd Trumbull, CT 06611
Daniel Farm District NeighborhoodHighlights
- Golf Course Community
- Deck
- Attic
- Daniels Farm School Rated A
- Ranch Style House
- 1 Fireplace
About This Home
As of May 2016Fabulous & spacious ranch with wonderful open floor plan great for entertaining or just to be lived in & enjoyed. As you enter, you'll immediately feel right at home in this tastefully decorated home featuring a kitchen w/granite, S/S appl and door to tiered deck, large dining room, awesome family room w/recessed lights, pellet stove and French doors that open to a delightful 3-season porch, 3 generously sized bedrooms, 2 full baths, h/wood floors & decorator colored paint throughout, huge finished lower level offering an additional 1,100 sq.ft. of living space, desirable gas heat, 2 car garage & more. Situated on a lovely .89 level acre this home is located on a lovely street in desirable Daniels Farm neighborhood. A must see! Won't last!
Last Agent to Sell the Property
TERRI VREELAND
Berkshire Hathaway NE Prop. License #RES.0773044 Listed on: 02/27/2016

Home Details
Home Type
- Single Family
Est. Annual Taxes
- $8,809
Year Built
- Built in 1968
Lot Details
- 0.89 Acre Lot
- Level Lot
Home Design
- Ranch Style House
- Concrete Foundation
- Frame Construction
- Asphalt Shingled Roof
- Wood Siding
Interior Spaces
- Ceiling Fan
- 1 Fireplace
- Entrance Foyer
- Pull Down Stairs to Attic
- Dryer
Kitchen
- Oven or Range
- Microwave
- Dishwasher
Bedrooms and Bathrooms
- 3 Bedrooms
- 2 Full Bathrooms
Finished Basement
- Heated Basement
- Basement Fills Entire Space Under The House
- Interior Basement Entry
- Garage Access
Home Security
- Home Security System
- Storm Windows
- Storm Doors
Parking
- 2 Car Attached Garage
- Basement Garage
- Tuck Under Garage
- Parking Deck
Outdoor Features
- Deck
- Exterior Lighting
- Rain Gutters
- Porch
Location
- Property is near shops
- Property is near a golf course
Schools
- Daniels Farm Elementary School
- Hillcrest Middle School
- Trumbull High School
Utilities
- Window Unit Cooling System
- Zoned Heating
- Baseboard Heating
- Heating System Uses Natural Gas
Community Details
Overview
- No Home Owners Association
Recreation
- Golf Course Community
- Tennis Courts
- Community Playground
- Community Pool
- Park
Ownership History
Purchase Details
Home Financials for this Owner
Home Financials are based on the most recent Mortgage that was taken out on this home.Purchase Details
Home Financials for this Owner
Home Financials are based on the most recent Mortgage that was taken out on this home.Purchase Details
Home Financials for this Owner
Home Financials are based on the most recent Mortgage that was taken out on this home.Similar Homes in Trumbull, CT
Home Values in the Area
Average Home Value in this Area
Purchase History
| Date | Type | Sale Price | Title Company |
|---|---|---|---|
| Warranty Deed | $389,300 | -- | |
| Warranty Deed | $390,000 | -- | |
| Warranty Deed | $419,000 | -- |
Mortgage History
| Date | Status | Loan Amount | Loan Type |
|---|---|---|---|
| Open | $311,400 | Purchase Money Mortgage | |
| Previous Owner | $55,000 | No Value Available | |
| Previous Owner | $370,500 | No Value Available | |
| Previous Owner | $322,700 | No Value Available |
Property History
| Date | Event | Price | Change | Sq Ft Price |
|---|---|---|---|---|
| 05/31/2016 05/31/16 | Sold | $389,300 | +1.8% | $131 / Sq Ft |
| 05/01/2016 05/01/16 | Pending | -- | -- | -- |
| 02/27/2016 02/27/16 | For Sale | $382,500 | -1.9% | $128 / Sq Ft |
| 11/21/2012 11/21/12 | Sold | $390,000 | -6.9% | $208 / Sq Ft |
| 10/22/2012 10/22/12 | Pending | -- | -- | -- |
| 06/30/2012 06/30/12 | For Sale | $419,000 | -- | $224 / Sq Ft |
Tax History Compared to Growth
Tax History
| Year | Tax Paid | Tax Assessment Tax Assessment Total Assessment is a certain percentage of the fair market value that is determined by local assessors to be the total taxable value of land and additions on the property. | Land | Improvement |
|---|---|---|---|---|
| 2025 | $11,184 | $302,610 | $154,140 | $148,470 |
| 2024 | $10,863 | $302,610 | $154,140 | $148,470 |
| 2023 | $10,698 | $302,610 | $154,140 | $148,470 |
| 2022 | $10,533 | $302,610 | $154,140 | $148,470 |
| 2021 | $9,450 | $257,950 | $140,140 | $117,810 |
| 2020 | $9,275 | $257,950 | $140,140 | $117,810 |
| 2018 | $9,072 | $257,950 | $140,140 | $117,810 |
| 2017 | $8,899 | $257,950 | $140,140 | $117,810 |
| 2016 | $8,732 | $257,950 | $140,140 | $117,810 |
| 2015 | $8,809 | $261,400 | $140,100 | $121,300 |
| 2014 | $8,621 | $261,400 | $140,100 | $121,300 |
Agents Affiliated with this Home
-
T
Seller's Agent in 2016
TERRI VREELAND
Berkshire Hathaway Home Services
-
L
Buyer's Agent in 2016
Luis Martins
William Raveis Real Estate
(203) 258-7577
1 in this area
77 Total Sales
-
L
Seller's Agent in 2012
Lisa Sarli
Coldwell Banker Realty
Map
Source: SmartMLS
MLS Number: 99134938
APN: TRUM-000003H-000000-000009
- 112 Greenbrier Rd
- 44 Fawn Hill Rd
- 1209 Daniels Farm Rd
- 4 Rosewood Ln
- 15 Old Stream Ln
- 206 Beacon Hill Rd
- 24 Chalon Rd
- 30 Chalon Rd
- 15 Brookhedge Rd
- 11 Bridle Trail
- 43 Moose Hill Rd
- 60 Oxen Hill Rd
- 19 Buttercup Ln
- 30 Cali Dr
- 89 Cranbury Dr
- 63 Barnswallow Dr
- 662 Booth Hill Rd
- 66 Scenic Hill Rd
- 11 Audubon Ln
- 61 Cali Dr
