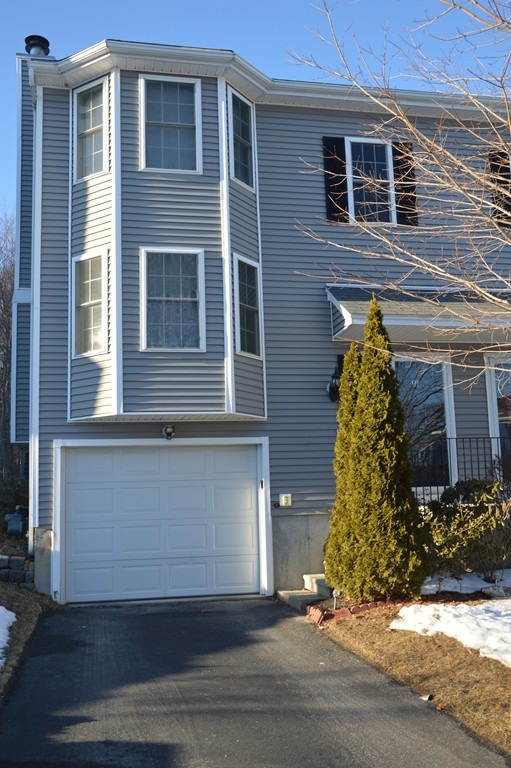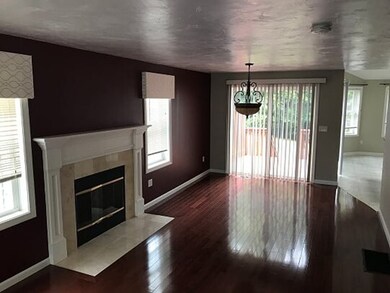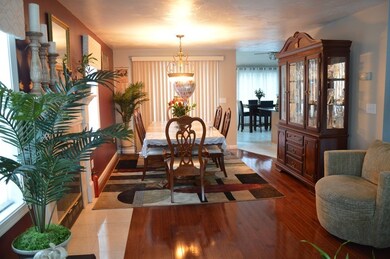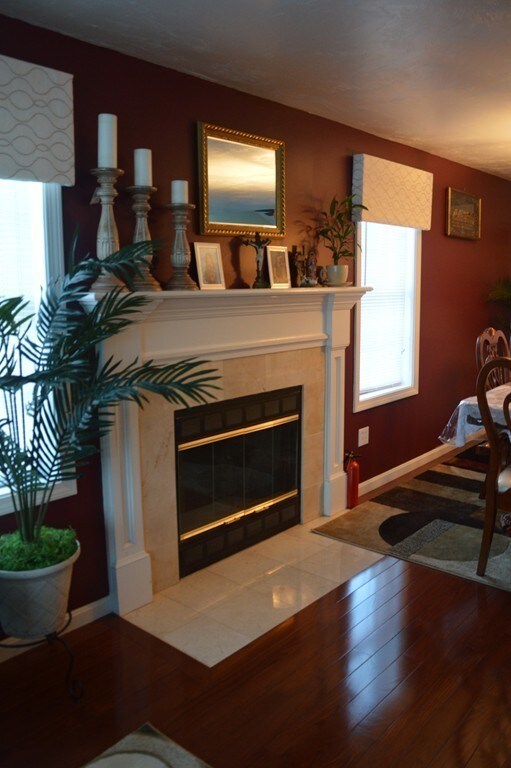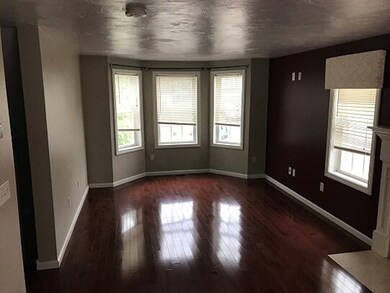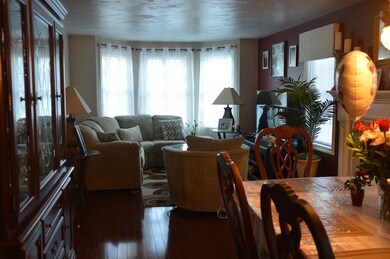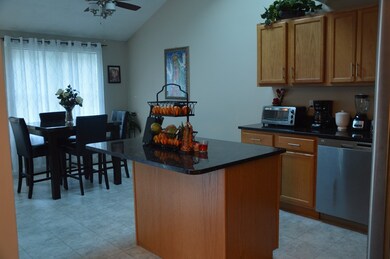
91 Ledgecrest Dr Worcester, MA 01603
Webster Square NeighborhoodAbout This Home
As of April 2019Make unforgettable memories in this one-of-a kind 2 bedroom, 1.5 bath Townhouse. It is full of Modern Luxury with its Open Floor Layout and many upgrades including Marble Flooring, Granite Counter Tops, Brazilian Cherry Hardwood Flooring in the Dining and Living room area, Stainless Steel Appliances, a Stunning Fireplace, and Bow Windows!! It offers 3 floors of well thought out living space that will simply take your breath away with potential to convert basement into 3rd bedroom.. Looks like NEW CONSTRUCTION, in a HIGHLY DESIRABLE AREA, CLOSE TO ALL AMENITIES, FHA approved, and let's not forget the large backyard with fencing and the new deck. Half of the backyard exclusively belongs to the property for future entertaining. Don't miss out on this meticulous townhouse which has NO CONDO FEES!!!
Property Details
Home Type
- Condominium
Est. Annual Taxes
- $4,702
Year Built
- Built in 2004
Parking
- 1 Car Garage
Kitchen
- Range
- Dishwasher
Outdoor Features
- Deck
- Rain Gutters
Utilities
- Forced Air Heating and Cooling System
- Heating System Uses Gas
- Water Holding Tank
- Natural Gas Water Heater
- Cable TV Available
Additional Features
- Window Screens
- Sprinkler System
- Basement
Listing and Financial Details
- Assessor Parcel Number M:56 B:029 L:0045B
Ownership History
Purchase Details
Home Financials for this Owner
Home Financials are based on the most recent Mortgage that was taken out on this home.Purchase Details
Home Financials for this Owner
Home Financials are based on the most recent Mortgage that was taken out on this home.Purchase Details
Home Financials for this Owner
Home Financials are based on the most recent Mortgage that was taken out on this home.Similar Homes in Worcester, MA
Home Values in the Area
Average Home Value in this Area
Purchase History
| Date | Type | Sale Price | Title Company |
|---|---|---|---|
| Not Resolvable | $253,000 | -- | |
| Not Resolvable | $195,000 | -- | |
| Deed | $209,900 | -- |
Mortgage History
| Date | Status | Loan Amount | Loan Type |
|---|---|---|---|
| Open | $338,624 | FHA | |
| Closed | $293,040 | FHA | |
| Closed | $254,700 | Stand Alone Refi Refinance Of Original Loan | |
| Closed | $245,410 | New Conventional | |
| Previous Owner | $192,468 | FHA | |
| Previous Owner | $140,000 | No Value Available | |
| Previous Owner | $19,700 | No Value Available | |
| Previous Owner | $117,000 | No Value Available | |
| Previous Owner | $120,000 | Purchase Money Mortgage |
Property History
| Date | Event | Price | Change | Sq Ft Price |
|---|---|---|---|---|
| 04/16/2019 04/16/19 | Sold | $253,000 | +1.6% | $197 / Sq Ft |
| 03/10/2019 03/10/19 | Pending | -- | -- | -- |
| 03/03/2019 03/03/19 | For Sale | $248,999 | 0.0% | $194 / Sq Ft |
| 02/28/2019 02/28/19 | Pending | -- | -- | -- |
| 02/17/2019 02/17/19 | For Sale | $248,999 | +27.7% | $194 / Sq Ft |
| 12/18/2015 12/18/15 | Sold | $195,000 | -9.3% | $150 / Sq Ft |
| 11/01/2015 11/01/15 | Pending | -- | -- | -- |
| 09/21/2015 09/21/15 | Price Changed | $215,000 | -0.9% | $166 / Sq Ft |
| 06/03/2015 06/03/15 | For Sale | $217,000 | -- | $167 / Sq Ft |
Tax History Compared to Growth
Tax History
| Year | Tax Paid | Tax Assessment Tax Assessment Total Assessment is a certain percentage of the fair market value that is determined by local assessors to be the total taxable value of land and additions on the property. | Land | Improvement |
|---|---|---|---|---|
| 2025 | $4,702 | $356,500 | $98,000 | $258,500 |
| 2024 | $4,514 | $328,300 | $98,000 | $230,300 |
| 2023 | $4,282 | $298,600 | $85,200 | $213,400 |
| 2022 | $3,885 | $255,400 | $68,200 | $187,200 |
| 2021 | $3,754 | $230,600 | $54,500 | $176,100 |
| 2020 | $3,696 | $217,400 | $54,100 | $163,300 |
| 2019 | $3,535 | $196,400 | $47,300 | $149,100 |
| 2018 | $3,542 | $187,300 | $47,300 | $140,000 |
| 2017 | $3,362 | $174,900 | $47,300 | $127,600 |
| 2016 | $3,263 | $158,300 | $33,500 | $124,800 |
| 2015 | $3,177 | $158,300 | $33,500 | $124,800 |
| 2014 | $3,107 | $159,000 | $33,500 | $125,500 |
Agents Affiliated with this Home
-
Maritza Nieves
M
Seller's Agent in 2019
Maritza Nieves
The KeyMove Realty Group LLC
(774) 248-5675
6 Total Sales
-
Matheus Goncalves

Buyer's Agent in 2019
Matheus Goncalves
Mega Realty Services
(508) 768-5115
152 Total Sales
-
Marilyn Green

Seller's Agent in 2015
Marilyn Green
RE/MAX
(508) 509-4775
174 Total Sales
-
M
Buyer's Agent in 2015
Matt Ezzo
Purple Porch Properties, Inc.
Map
Source: MLS Property Information Network (MLS PIN)
MLS Number: 72454170
APN: WORC-000056-000029-000045B
- 293 Wildwood Ave
- 336 Wildwood Ave
- 346 Wildwood Ave Unit 346
- 205 Wildwood Ave
- 35 Parsons Hill Dr
- 11 Wescott St
- 82 4th St
- 57 1st St
- 68 B Parsons Hill Dr
- 47 4th St
- 45 Fourth St Unit Right
- 45 Fourth St
- 6 Reservoir St
- 57 Swan Ave
- 14 4th St
- 43 Swan Ave
- 24 Alsada Dr
- 5 & 31 Amber St
- 1560 Main St
- 18 Brown St
