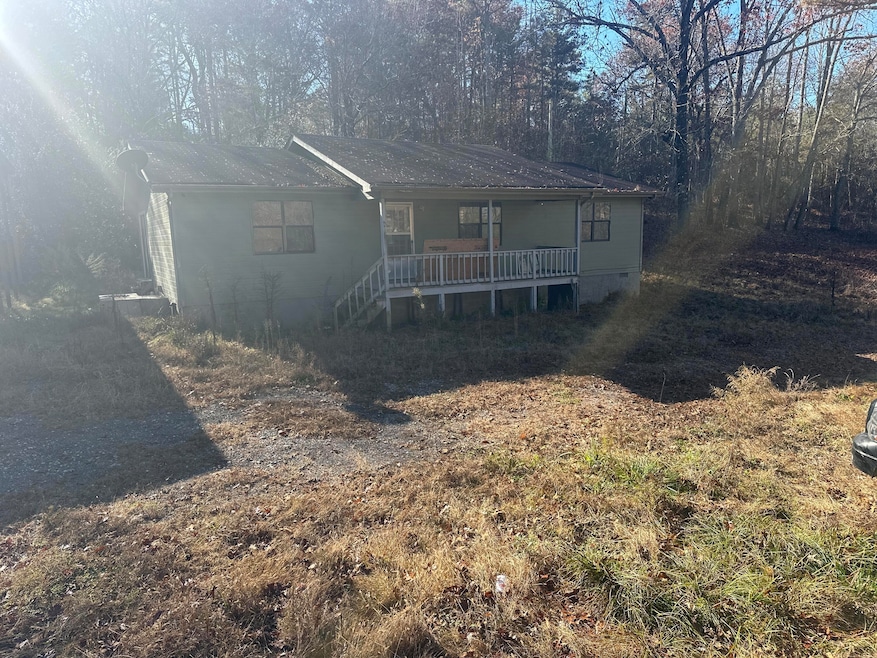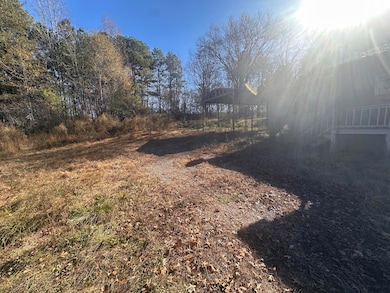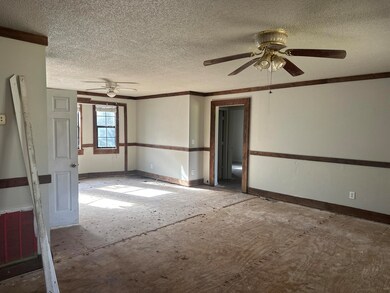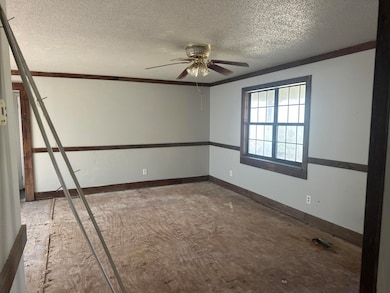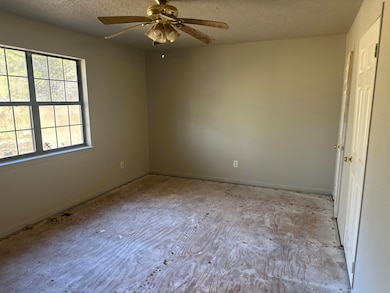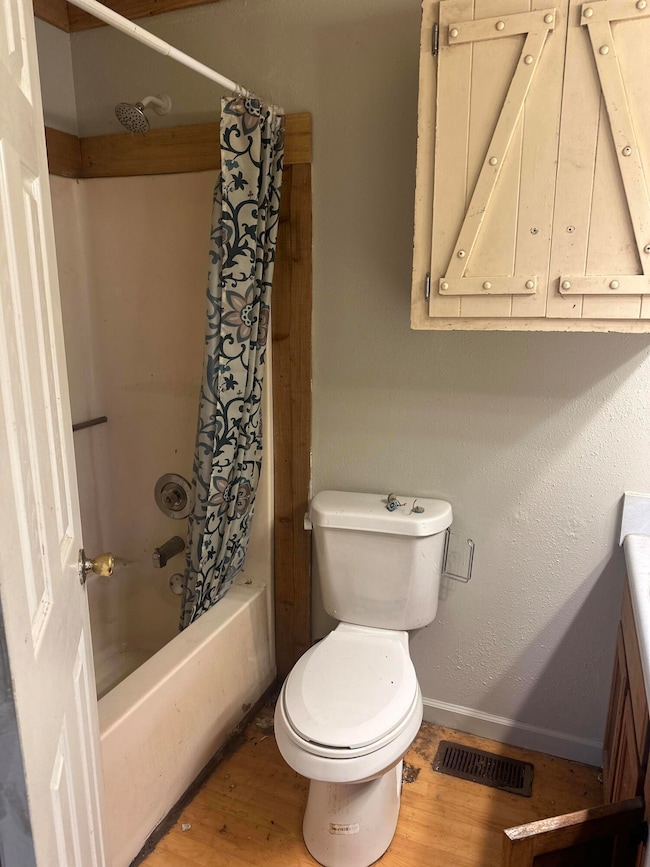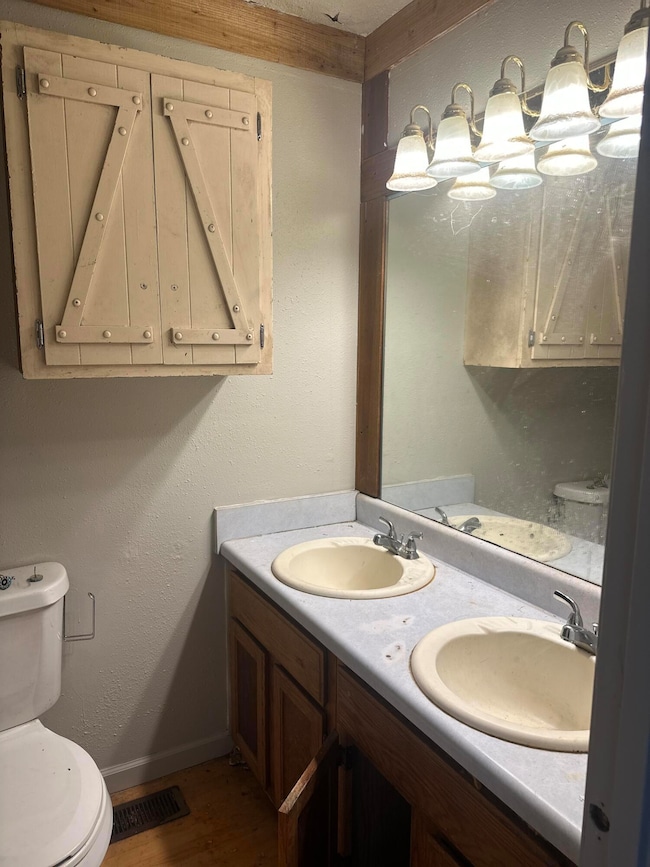91 Lee Edwards Dr Lafayette, GA 30728
Estimated payment $1,151/month
Total Views
27,558
3
Beds
2
Baths
1,300
Sq Ft
$154
Price per Sq Ft
Highlights
- 4.43 Acre Lot
- Main Floor Primary Bedroom
- Breakfast Room
- Secluded Lot
- No HOA
- Agricultural
About This Home
Owner financing available. 3 bed 2 bath Fixer upper. Investment property worth the TLC. 2 parcels together totaling 4.43 acres. Build a second home on the second parcel or make a mini farm. Private. On the end of a shared driveway.
Home Details
Home Type
- Single Family
Est. Annual Taxes
- $1,271
Year Built
- Built in 1991
Lot Details
- 4.43 Acre Lot
- Lot Dimensions are 491x446x371x506
- Rural Setting
- Chain Link Fence
- Secluded Lot
- Rectangular Lot
- Cleared Lot
- Many Trees
- Back Yard Fenced and Front Yard
- Additional Parcels
- May Be Possible The Lot Can Be Split Into 2+ Parcels
Home Design
- Fixer Upper
- Block Foundation
- Composition Roof
- Wood Siding
- Vinyl Siding
Interior Spaces
- 1,300 Sq Ft Home
- Ceiling Fan
- Family Room
- Breakfast Room
Bedrooms and Bathrooms
- 3 Bedrooms
- Primary Bedroom on Main
- 2 Full Bathrooms
Parking
- 2 Carport Spaces
- Gravel Driveway
- Paved Parking
- Off-Street Parking
Schools
- Naomi Elementary School
- Lafayette Middle School
- Lafayette High School
Farming
- Agricultural
Utilities
- No Cooling
- Central Heating and Cooling System
- Septic Tank
Community Details
- No Home Owners Association
Listing and Financial Details
- Assessor Parcel Number 0499 006
Map
Create a Home Valuation Report for This Property
The Home Valuation Report is an in-depth analysis detailing your home's value as well as a comparison with similar homes in the area
Home Values in the Area
Average Home Value in this Area
Tax History
| Year | Tax Paid | Tax Assessment Tax Assessment Total Assessment is a certain percentage of the fair market value that is determined by local assessors to be the total taxable value of land and additions on the property. | Land | Improvement |
|---|---|---|---|---|
| 2024 | $1,453 | $62,596 | $14,094 | $48,502 |
| 2023 | $1,366 | $57,149 | $11,186 | $45,963 |
| 2022 | $1,152 | $43,996 | $4,933 | $39,063 |
| 2021 | $1,038 | $35,322 | $4,933 | $30,389 |
| 2020 | $885 | $28,285 | $4,933 | $23,352 |
| 2019 | $900 | $28,285 | $4,933 | $23,352 |
| 2018 | $748 | $28,285 | $4,933 | $23,352 |
| 2017 | $822 | $28,285 | $4,933 | $23,352 |
| 2016 | $822 | $28,285 | $4,933 | $23,352 |
| 2015 | $917 | $30,201 | $6,196 | $24,005 |
| 2014 | $827 | $30,201 | $6,196 | $24,005 |
| 2013 | $748 | $30,200 | $6,196 | $24,004 |
Source: Public Records
Property History
| Date | Event | Price | List to Sale | Price per Sq Ft |
|---|---|---|---|---|
| 11/23/2025 11/23/25 | Price Changed | $199,900 | -3.0% | $154 / Sq Ft |
| 11/21/2025 11/21/25 | For Sale | $206,000 | -- | $158 / Sq Ft |
Source: Greater Chattanooga REALTORS®
Purchase History
| Date | Type | Sale Price | Title Company |
|---|---|---|---|
| Deed | -- | -- | |
| Deed | -- | -- | |
| Deed | $83,000 | -- | |
| Deed | -- | -- | |
| Deed | -- | -- | |
| Deed | -- | -- | |
| Deed | -- | -- |
Source: Public Records
Source: Greater Chattanooga REALTORS®
MLS Number: 1524355
APN: 0499-006
Nearby Homes
- 91 Lee Edwards Dr
- 1299 Trion Hwy
- 626 Greenbush Rd
- 2280 S Highway S 27
- 2280 Highway S 27
- 0 Crest Dr Unit 10628988
- 0 Crest Dr Unit 1522720
- E Armuchee Rd
- 0 Highway 27 S Unit 10644372
- 0 Cherokee Knoll Unit 1511608
- 0 Highway 27 S Unit 1524045
- 140 Bryant Ave
- 2 Skyline Heights
- 154 Skyline Heights
- 114 Clear Lake Dr
- 5 Alpine Dr
- 27 Foster
- 34 + - Acre On Ga Hwy 337
- 78 Lake Terrace Dr
- 0 Lee Mason Rd Unit 1523677
- 51 Lake Terrace Dr
- 13 Brown Estates Dr
- 162 Brown Estates Dr
- 4582 Highway N 27
- 35 Bowman Ln
- 16 Bowman Ln
- 1654 Old Hwy 27
- 87 Ridgeview Ln
- 60 Milton Cir
- 512 Deck Dr
- 1458 Mt Vernon Rd
- 3950 S Dixie Rd Unit 3
- 408 Alex Dr
- 1185 Johnson Rd Unit Johnson
- 2200 Park Canyon Dr
- 113 N Tibbs Rd
- 804 N Tibbs Rd
- 2111 Club Dr
- 1912 Heathcliff Dr
- 1809 Shadow Ln
