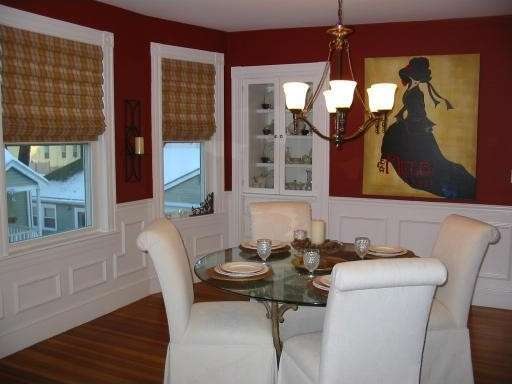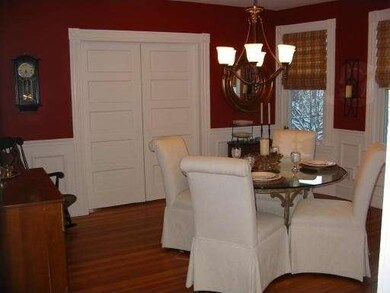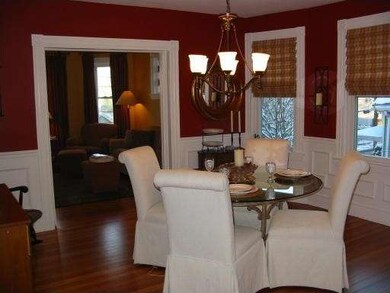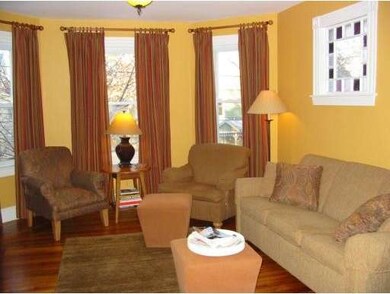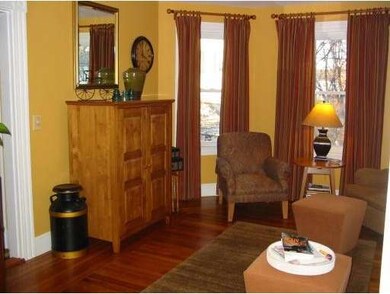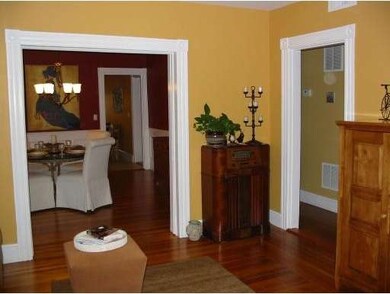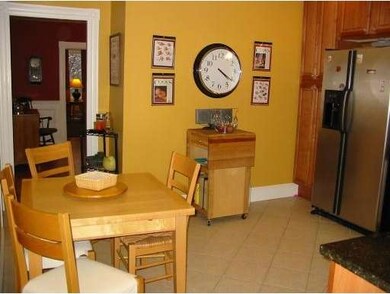
91 Myrtle St Unit 2 Waltham, MA 02453
South Side NeighborhoodAbout This Home
As of July 2020Gorgeous second floor garden-style condo in converted/fully renovated triple decker on desirable Newton line. This charm filled home features maple kitchen w/granite countertops & stainless steel appliances, a large sun-filled living room w/pocket doors and bay windows, a formal dining room w/wainscotting and built-in china cabinet, high ceilings, 1.5 baths, replacement windows, central A/C, gleaming hardwood floors, in-unit laundry (washer/dryer included), basement storage, & 2 car parking! New roof in 2009. Home sweet home!
Last Agent to Sell the Property
Gibson Sotheby's International Realty Listed on: 05/04/2015

Last Buyer's Agent
Aditi Jain
Redfin Corp.

Property Details
Home Type
Condominium
Est. Annual Taxes
$6,410
Year Built
1910
Lot Details
0
Listing Details
- Unit Level: 2
- Unit Placement: Upper, Middle
- Property Type: Condominium/Co-Op
- Other Agent: 1.00
- Lead Paint: Unknown
- Year Round: Yes
- Special Features: None
- Property Sub Type: Condos
- Year Built: 1910
Interior Features
- Appliances: Range, Dishwasher, Disposal, Microwave, Refrigerator, Washer, Dryer
- Has Basement: Yes
- Number of Rooms: 5
- Amenities: Public Transportation, Shopping, Park, Medical Facility
- Energy: Insulated Windows, Prog. Thermostat
- Flooring: Wood, Tile
- Interior Amenities: Cable Available, Intercom
- Bedroom 2: Second Floor, 12X12
- Bathroom #1: Second Floor, 6X8
- Bathroom #2: Second Floor, 6X9
- Kitchen: Second Floor, 13X14
- Laundry Room: Second Floor
- Living Room: Second Floor, 13X14
- Master Bedroom: Second Floor, 12X13
- Master Bedroom Description: Flooring - Hardwood
- Dining Room: Second Floor, 13X14
- No Living Levels: 1
Exterior Features
- Roof: Rubber
- Construction: Frame
- Exterior: Vinyl
- Exterior Unit Features: Porch, Screens
Garage/Parking
- Parking: Off-Street, Assigned, Deeded
- Parking Spaces: 2
Utilities
- Cooling: Central Air
- Heating: Forced Air, Gas
- Cooling Zones: 1
- Heat Zones: 1
- Utility Connections: for Gas Range, for Gas Dryer, Washer Hookup
- Sewer: City/Town Sewer
- Water: City/Town Water
Condo/Co-op/Association
- Association Fee Includes: Water, Sewer, Master Insurance, Landscaping, Snow Removal
- Association Security: Intercom
- Management: Owner Association
- Pets Allowed: Yes
- No Units: 3
- Unit Building: 2
Schools
- Elementary School: Whittemore
- Middle School: McDevitt
- High School: Whs
Lot Info
- Assessor Parcel Number: M:069 B:044 L:0003 002
- Zoning: res
Ownership History
Purchase Details
Home Financials for this Owner
Home Financials are based on the most recent Mortgage that was taken out on this home.Purchase Details
Home Financials for this Owner
Home Financials are based on the most recent Mortgage that was taken out on this home.Purchase Details
Home Financials for this Owner
Home Financials are based on the most recent Mortgage that was taken out on this home.Purchase Details
Home Financials for this Owner
Home Financials are based on the most recent Mortgage that was taken out on this home.Similar Homes in Waltham, MA
Home Values in the Area
Average Home Value in this Area
Purchase History
| Date | Type | Sale Price | Title Company |
|---|---|---|---|
| Quit Claim Deed | -- | None Available | |
| Quit Claim Deed | -- | None Available | |
| Condominium Deed | $475,000 | None Available | |
| Condominium Deed | $475,000 | None Available | |
| Not Resolvable | $377,500 | -- | |
| Deed | $334,000 | -- | |
| Deed | $334,000 | -- |
Mortgage History
| Date | Status | Loan Amount | Loan Type |
|---|---|---|---|
| Open | $348,000 | Stand Alone Refi Refinance Of Original Loan | |
| Previous Owner | $356,250 | New Conventional | |
| Previous Owner | $48,900 | Credit Line Revolving | |
| Previous Owner | $356,250 | New Conventional | |
| Previous Owner | $257,000 | Stand Alone Refi Refinance Of Original Loan | |
| Previous Owner | $25,000 | No Value Available | |
| Previous Owner | $267,200 | Purchase Money Mortgage |
Property History
| Date | Event | Price | Change | Sq Ft Price |
|---|---|---|---|---|
| 07/23/2020 07/23/20 | Sold | $475,000 | +3.5% | $409 / Sq Ft |
| 05/25/2020 05/25/20 | Pending | -- | -- | -- |
| 05/19/2020 05/19/20 | For Sale | $459,000 | +21.6% | $396 / Sq Ft |
| 07/30/2015 07/30/15 | Sold | $377,500 | 0.0% | $325 / Sq Ft |
| 05/15/2015 05/15/15 | Pending | -- | -- | -- |
| 05/06/2015 05/06/15 | Off Market | $377,500 | -- | -- |
| 05/04/2015 05/04/15 | For Sale | $369,900 | -- | $319 / Sq Ft |
Tax History Compared to Growth
Tax History
| Year | Tax Paid | Tax Assessment Tax Assessment Total Assessment is a certain percentage of the fair market value that is determined by local assessors to be the total taxable value of land and additions on the property. | Land | Improvement |
|---|---|---|---|---|
| 2025 | $6,410 | $652,700 | $0 | $652,700 |
| 2024 | $5,520 | $572,600 | $0 | $572,600 |
| 2023 | $5,657 | $548,200 | $0 | $548,200 |
| 2022 | $5,158 | $463,000 | $0 | $463,000 |
| 2021 | $5,605 | $495,100 | $0 | $495,100 |
| 2020 | $5,703 | $477,200 | $0 | $477,200 |
| 2019 | $5,236 | $413,600 | $0 | $413,600 |
| 2018 | $4,480 | $355,300 | $0 | $355,300 |
| 2017 | $4,463 | $355,300 | $0 | $355,300 |
| 2016 | $4,349 | $355,300 | $0 | $355,300 |
| 2015 | $4,270 | $325,200 | $0 | $325,200 |
Agents Affiliated with this Home
-
Joselin Malkhasian

Seller's Agent in 2020
Joselin Malkhasian
Lamacchia Realty, Inc.
(781) 316-5279
3 in this area
201 Total Sales
-
The Gillach Group
T
Buyer's Agent in 2020
The Gillach Group
William Raveis R. E. & Home Services
(914) 260-0980
225 Total Sales
-
Jeanne Fleming

Seller's Agent in 2015
Jeanne Fleming
Gibson Sotheby's International Realty
(781) 389-0267
24 Total Sales
-
A
Buyer's Agent in 2015
Aditi Jain
Redfin Corp.
Map
Source: MLS Property Information Network (MLS PIN)
MLS Number: 71829374
APN: WALT-000069-000044-000003-000002
- 210-212 Brown St
- 132 Myrtle St Unit 1
- 40 Myrtle St Unit 9
- 308 Newton St Unit 2
- 181 Robbins St Unit 3
- 306 Newton St
- 134 Brown St
- 125 Ash St Unit 1
- 15 Alder St Unit 1
- 61 Hall St Unit 7
- 61 Hall St Unit 9
- 61 Hall St Unit 3
- 73 Cherry St Unit 1
- 41 Oak St Unit 2
- 50 Falmouth Rd
- 103-105 Pine St
- 75 Pine St Unit 21
- 137 Russell Rd
- 3 Lowell St Unit 1
- 41 Walnut St Unit 22
