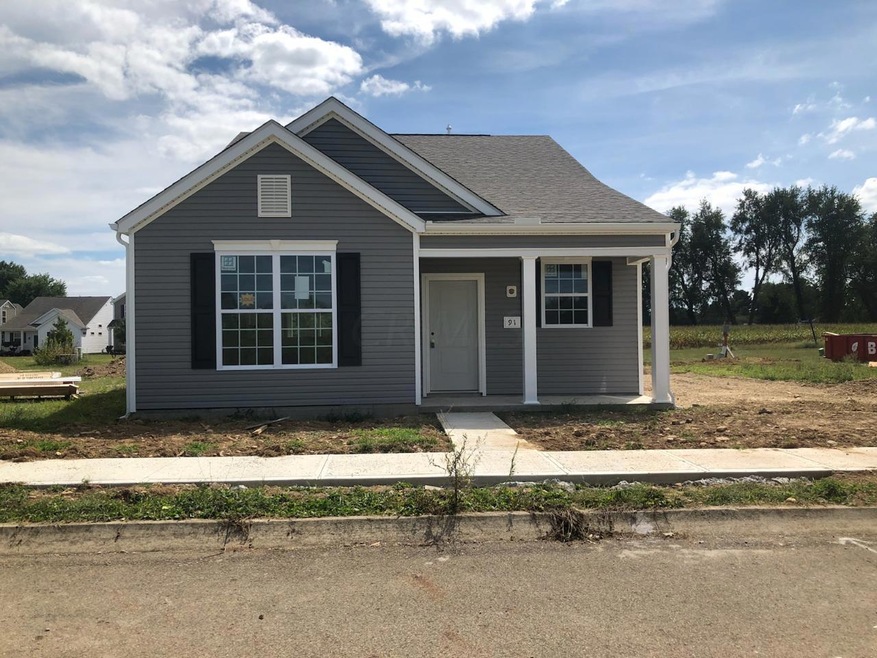
91 Neptune Ave Newark, OH 43055
3
Beds
2.5
Baths
1,436
Sq Ft
$90/mo
HOA Fee
Highlights
- New Construction
- Loft
- 2 Car Attached Garage
- Main Floor Primary Bedroom
- Great Room
- Patio
About This Home
As of September 2019Richmond Plan Elevation C- new build free standing condos. 2 car garage
Property Details
Home Type
- Condominium
Est. Annual Taxes
- $3,485
Year Built
- Built in 2019 | New Construction
HOA Fees
- $90 Monthly HOA Fees
Parking
- 2 Car Attached Garage
Home Design
- Slab Foundation
- Vinyl Siding
Interior Spaces
- 1,436 Sq Ft Home
- 2-Story Property
- Insulated Windows
- Great Room
- Loft
- Laundry on main level
Kitchen
- Electric Range
- Microwave
- Dishwasher
Flooring
- Carpet
- Ceramic Tile
- Vinyl
Bedrooms and Bathrooms
- 3 Bedrooms | 1 Primary Bedroom on Main
Utilities
- Forced Air Heating and Cooling System
- Heating System Uses Gas
- Electric Water Heater
Additional Features
- Patio
- No Common Walls
Community Details
- $180 Capital Contribution Fee
- $50 HOA Transfer Fee
- Association Phone (614) 419-1042
- Carol Reeves HOA
Ownership History
Date
Name
Owned For
Owner Type
Purchase Details
Listed on
Aug 27, 2019
Closed on
Sep 12, 2019
Sold by
Glen Ridge Homes Llc
Bought by
Carmichael Dennis A and Carmicheal Allison M
Seller's Agent
Carol Reeves
RE/MAX Achievers
Buyer's Agent
Jodie Greene
Century 21 Frank Frye
List Price
$187,250
Sold Price
$187,250
Home Financials for this Owner
Home Financials are based on the most recent Mortgage that was taken out on this home.
Avg. Annual Appreciation
6.17%
Original Mortgage
$149,800
Outstanding Balance
$132,328
Interest Rate
3.7%
Mortgage Type
New Conventional
Estimated Equity
$132,718
Similar Homes in Newark, OH
Create a Home Valuation Report for This Property
The Home Valuation Report is an in-depth analysis detailing your home's value as well as a comparison with similar homes in the area
Home Values in the Area
Average Home Value in this Area
Purchase History
| Date | Type | Sale Price | Title Company |
|---|---|---|---|
| Warranty Deed | $187,300 | None Available |
Source: Public Records
Mortgage History
| Date | Status | Loan Amount | Loan Type |
|---|---|---|---|
| Open | $149,800 | New Conventional |
Source: Public Records
Property History
| Date | Event | Price | Change | Sq Ft Price |
|---|---|---|---|---|
| 06/18/2025 06/18/25 | For Sale | $274,500 | +46.6% | $191 / Sq Ft |
| 09/16/2019 09/16/19 | Sold | $187,250 | 0.0% | $130 / Sq Ft |
| 08/27/2019 08/27/19 | For Sale | $187,250 | -- | $130 / Sq Ft |
Source: Columbus and Central Ohio Regional MLS
Tax History Compared to Growth
Tax History
| Year | Tax Paid | Tax Assessment Tax Assessment Total Assessment is a certain percentage of the fair market value that is determined by local assessors to be the total taxable value of land and additions on the property. | Land | Improvement |
|---|---|---|---|---|
| 2024 | $3,485 | $74,660 | $11,900 | $62,760 |
| 2023 | $2,238 | $74,660 | $11,900 | $62,760 |
| 2022 | $1,961 | $60,200 | $10,500 | $49,700 |
| 2021 | $2,009 | $60,200 | $10,500 | $49,700 |
| 2020 | $2,010 | $60,200 | $10,500 | $49,700 |
| 2019 | $41 | $1,160 | $1,160 | $0 |
Source: Public Records
Agents Affiliated with this Home
-
Carol Reeves

Seller's Agent in 2025
Carol Reeves
RE/MAX
(614) 419-1042
145 in this area
264 Total Sales
-
Nathan Blaydes

Seller Co-Listing Agent in 2025
Nathan Blaydes
RE/MAX
(330) 551-1047
130 in this area
165 Total Sales
-
Bob Yazrombek
B
Seller Co-Listing Agent in 2019
Bob Yazrombek
RE/MAX
(614) 496-1961
6 in this area
6 Total Sales
-
Jodie Greene

Buyer's Agent in 2019
Jodie Greene
Century 21 Frank Frye
(740) 973-4281
52 in this area
74 Total Sales
Map
Source: Columbus and Central Ohio Regional MLS
MLS Number: 219032284
APN: 088-295992-00.079
Nearby Homes
- 160 Oak Valley Ave
- 1983 Dumont St
- 1968 High Bridge St
- 1993 Cumberland St Unit 112
- 2020 Edison St
- 123 Blackwood Ave
- 163 Blackwood Ave
- 68 Asbury Ave
- 1985 Iselin St
- 1949 Iselin St
- 1957 Iselin St
- 1973 Iselin St
- 1969 Iselin St
- 1977 Iselin St
- 1990 Iselin St
- 1989 Iselin St
- 1965 Iselin St
- 1961 Iselin St
- 1954 Iselin St
- 1821 Mount Vernon Rd
