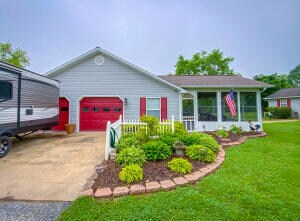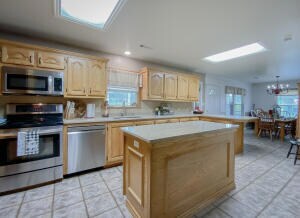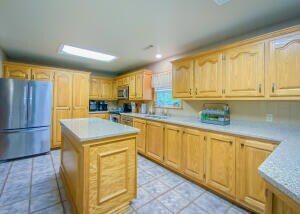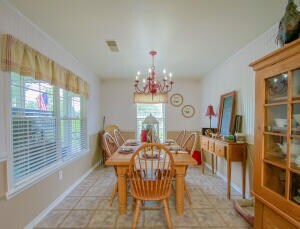
91 Pasture Ln Harrison, AR 72601
Estimated Value: $294,000 - $532,000
Highlights
- Wood Burning Stove
- Ranch Style House
- Granite Countertops
- Wooded Lot
- Cathedral Ceiling
- Covered patio or porch
About This Home
As of July 2022Beautiful Hobby Farm! Improved 5 acres of pasture that has Hwy 62 Frontage. Nice screened in back porch. Home has beautiful kitchen cabinet with granite counter tops. Living room has a cathedral ceiling, bedrooms have walk in closets and master bedroom has large master bath. Property has 14x20 workshop and 2 sheds plus a pole shed for cows in winter time. Nice view.
Home Details
Home Type
- Single Family
Est. Annual Taxes
- $1,373
Year Built
- 1998
Lot Details
- 5.03 Acre Lot
- Landscaped
- Wooded Lot
Parking
- Attached Garage
Home Design
- Ranch Style House
- Shingle Roof
- Asphalt Roof
Interior Spaces
- 2,013 Sq Ft Home
- Cathedral Ceiling
- Ceiling Fan
- Skylights
- Wood Burning Stove
- Blinds
- Crawl Space
Kitchen
- Electric Range
- Microwave
- Dishwasher
- Granite Countertops
Bedrooms and Bathrooms
- 3 Bedrooms
- Walk-In Closet
- 2 Full Bathrooms
Outdoor Features
- Covered patio or porch
Utilities
- Central Heating and Cooling System
- Electric Water Heater
- Septic Tank
Ownership History
Purchase Details
Similar Homes in Harrison, AR
Home Values in the Area
Average Home Value in this Area
Purchase History
| Date | Buyer | Sale Price | Title Company |
|---|---|---|---|
| Raudenbush | $20,000 | -- | |
| Casey G | -- | -- |
Property History
| Date | Event | Price | Change | Sq Ft Price |
|---|---|---|---|---|
| 07/05/2022 07/05/22 | Sold | $375,000 | -3.8% | $186 / Sq Ft |
| 06/05/2022 06/05/22 | Pending | -- | -- | -- |
| 05/23/2022 05/23/22 | For Sale | $389,900 | -- | $194 / Sq Ft |
Tax History Compared to Growth
Tax History
| Year | Tax Paid | Tax Assessment Tax Assessment Total Assessment is a certain percentage of the fair market value that is determined by local assessors to be the total taxable value of land and additions on the property. | Land | Improvement |
|---|---|---|---|---|
| 2024 | $1,373 | $30,640 | $2,140 | $28,500 |
| 2023 | $1,373 | $30,640 | $2,140 | $28,500 |
| 2022 | $998 | $30,640 | $2,140 | $28,500 |
| 2021 | $956 | $30,640 | $2,140 | $28,500 |
| 2020 | $893 | $28,300 | $2,150 | $26,150 |
| 2019 | $911 | $28,300 | $2,150 | $26,150 |
| 2018 | $936 | $28,300 | $2,150 | $26,150 |
| 2017 | $618 | $28,300 | $2,150 | $26,150 |
| 2016 | $618 | $21,610 | $2,150 | $19,460 |
| 2015 | $968 | $21,600 | $2,130 | $19,470 |
| 2014 | $618 | $21,600 | $2,130 | $19,470 |
Agents Affiliated with this Home
-
Christopher Parks
C
Seller's Agent in 2022
Christopher Parks
Century 21 Action Realty
(870) 577-0435
171 Total Sales
-
BEVERLY DeWITT
B
Buyer's Agent in 2022
BEVERLY DeWITT
Selling726 Realty
(870) 688-8480
203 Total Sales
Map
Source: Northwest Arkansas Board of REALTORS®
MLS Number: H145534
APN: 018-00202-101
- 13003 E Hwy 62
- 3618 Sharp Ln
- 3205 Mc 4021
- 575 Olvey Rd
- 2811 Harmon Rd N
- 10935 Jones Rd
- 41 Home Ct
- 2662 Meeks Creek Rd
- 001-07371-001 Mc 5014
- 00 Mc 5014
- 5424 Rowan St
- 001-03815-001 Mc 5019
- 001 Mc 5019 Unit Springlake Rd
- 3849 East St
- 1 Hwy 62
- 0 Forsyth Ave Unit 129792
- 4601 Chaney Hollow Dr
- 2114 Harding Rd Unit A
- 7288 Highway 62 E
- 353 Mc 4023
- 91 Pasture Ln
- 195 Pasture Ln
- 195 Pasture Ln
- 12935 Highway 62 E
- 62 Highway 281
- 12773 Highway 62 E
- 13157 Highway 62 E
- E Hwy 62
- 13234 Highway 62 E
- 13349 Highway 62 E
- 13360 Highway 62 E
- 12380 Highway 62 E Unit A
- 12380 Highway 62 E
- 13407 Highway 62 E
- 1595 Brazell Rd
- 1595 Brazell Rd
- 1565 Brazell Rd
- 13447 U S 62
- 13508 U S 62
- 700 Harmon Rd N





