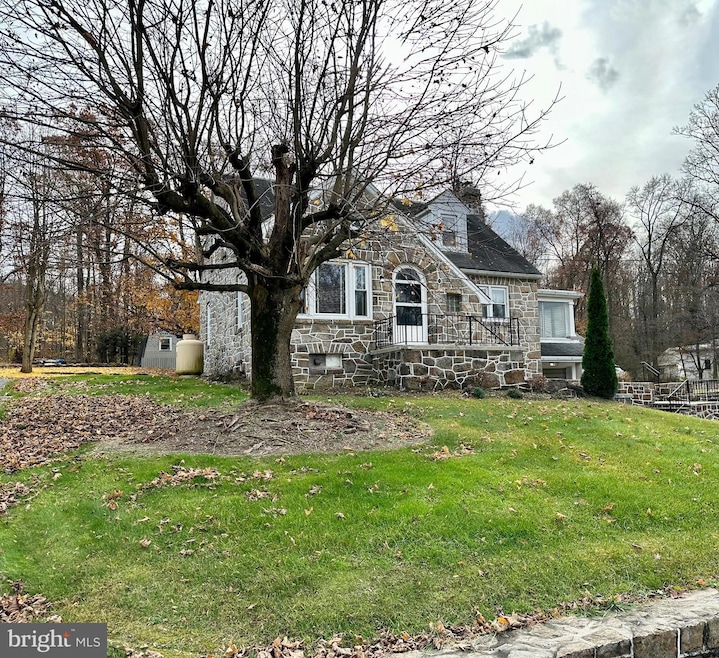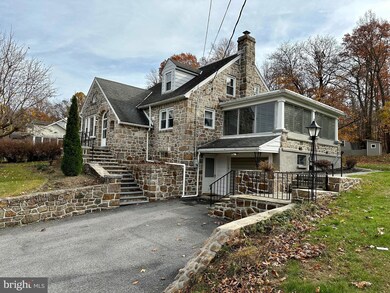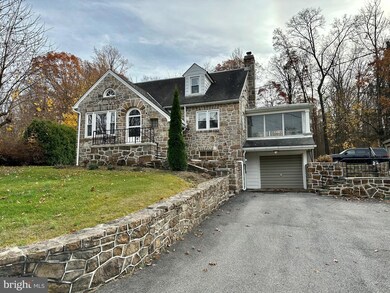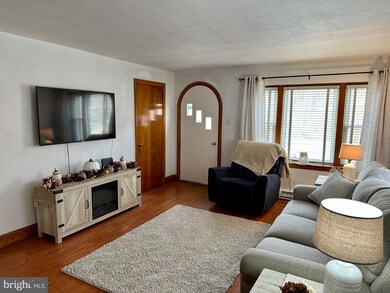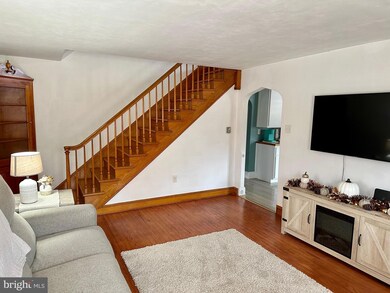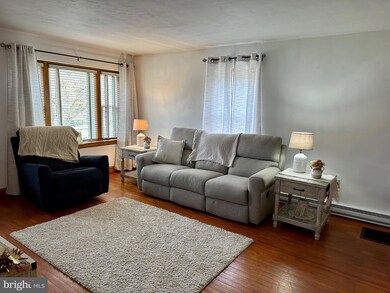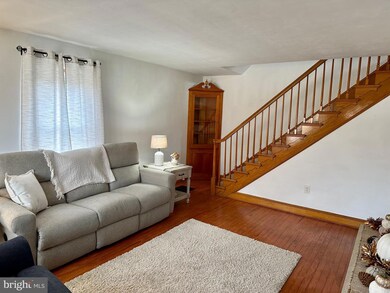
91 Pricetown Rd Fleetwood, PA 19522
Rockland NeighborhoodEstimated Value: $325,000 - $370,000
Highlights
- View of Trees or Woods
- 1 Fireplace
- Circular Driveway
- Cape Cod Architecture
- No HOA
- 2 Garage Spaces | 1 Attached and 1 Detached
About This Home
As of January 2024***Offer Received - Offer deadline is 7pm on 11/19/23 ***You will love this stone cape cod home set on 1.63 acres with a backyard of open lawn and beautiful woods. This home features 3 bedrms,/1 bath. There is a Fantastic updated gourmet kitchen, beautiful wood floors and more. Just off the kitchen is the large enclosed side porch, perfect to sit and enjoy your view. The lower level is finished with walk out level and a pellet stove that keeps this home warm and toasty. The main level features 2 bedrm and full bath. Upstairs is a large 3rd bedrm and a bonus room, perfect for office or playroom. Outside there is a covered rear patio, attached 1 car garage, detached 1 car oversized garage and 2 sheds and the old outhouse. A whole house generator is included for peace of mind, no matter the weather. The front of the property is highlighted by beautiful stone walls and the woods in the rear provide a perfect sanctuary at the end of a busy day. Make your appointment today!!
Last Agent to Sell the Property
Realty One Group Exclusive License #RS161553A Listed on: 11/17/2023

Home Details
Home Type
- Single Family
Est. Annual Taxes
- $4,486
Year Built
- Built in 1953
Lot Details
- 1.63 Acre Lot
Parking
- 2 Garage Spaces | 1 Attached and 1 Detached
- 10 Driveway Spaces
- Basement Garage
- Oversized Parking
- Garage Door Opener
- Circular Driveway
Home Design
- Cape Cod Architecture
- Block Foundation
- Pitched Roof
- Shingle Roof
- Stone Siding
Interior Spaces
- Property has 1.5 Levels
- 1 Fireplace
- Family Room
- Living Room
- Vinyl Flooring
- Views of Woods
Kitchen
- Eat-In Kitchen
- Built-In Self-Cleaning Oven
- Built-In Range
- Range Hood
- Built-In Microwave
- Dishwasher
Bedrooms and Bathrooms
- 1 Full Bathroom
Laundry
- Laundry Room
- Dryer
- Washer
Finished Basement
- Basement Fills Entire Space Under The House
- Laundry in Basement
Outdoor Features
- Shed
- Porch
Utilities
- Cooling System Mounted In Outer Wall Opening
- Heating Available
- 200+ Amp Service
- Well
- Electric Water Heater
- On Site Septic
Community Details
- No Home Owners Association
Listing and Financial Details
- Tax Lot 7149
- Assessor Parcel Number 75-5451-03-20-7149
Ownership History
Purchase Details
Home Financials for this Owner
Home Financials are based on the most recent Mortgage that was taken out on this home.Purchase Details
Home Financials for this Owner
Home Financials are based on the most recent Mortgage that was taken out on this home.Purchase Details
Similar Homes in Fleetwood, PA
Home Values in the Area
Average Home Value in this Area
Purchase History
| Date | Buyer | Sale Price | Title Company |
|---|---|---|---|
| Boltz Kory | $320,000 | None Listed On Document | |
| Sholedice Craig A | $170,000 | Edge Abstract Independence | |
| Mathias Stuart A | -- | None Available |
Mortgage History
| Date | Status | Borrower | Loan Amount |
|---|---|---|---|
| Open | Boltz Kory | $304,000 | |
| Previous Owner | Sholedice Tammy S | $140,000 |
Property History
| Date | Event | Price | Change | Sq Ft Price |
|---|---|---|---|---|
| 01/02/2024 01/02/24 | Sold | $320,000 | +3.2% | $206 / Sq Ft |
| 11/19/2023 11/19/23 | Pending | -- | -- | -- |
| 11/17/2023 11/17/23 | For Sale | $310,000 | +82.4% | $200 / Sq Ft |
| 09/17/2018 09/17/18 | Sold | $170,000 | 0.0% | $91 / Sq Ft |
| 08/11/2018 08/11/18 | Pending | -- | -- | -- |
| 08/11/2018 08/11/18 | Off Market | $170,000 | -- | -- |
| 07/30/2018 07/30/18 | For Sale | $179,900 | -- | $96 / Sq Ft |
Tax History Compared to Growth
Tax History
| Year | Tax Paid | Tax Assessment Tax Assessment Total Assessment is a certain percentage of the fair market value that is determined by local assessors to be the total taxable value of land and additions on the property. | Land | Improvement |
|---|---|---|---|---|
| 2025 | $1,018 | $101,700 | $37,200 | $64,500 |
| 2024 | $4,610 | $101,700 | $37,200 | $64,500 |
| 2023 | $4,486 | $101,700 | $37,200 | $64,500 |
| 2022 | $4,381 | $101,700 | $37,200 | $64,500 |
| 2021 | $4,346 | $101,700 | $37,200 | $64,500 |
| 2020 | $4,312 | $101,700 | $37,200 | $64,500 |
| 2019 | $4,261 | $101,700 | $37,200 | $64,500 |
| 2018 | $4,215 | $101,700 | $37,200 | $64,500 |
| 2017 | $4,136 | $101,700 | $37,200 | $64,500 |
| 2016 | $834 | $101,700 | $37,200 | $64,500 |
| 2015 | $834 | $101,700 | $37,200 | $64,500 |
| 2014 | $834 | $101,700 | $37,200 | $64,500 |
Agents Affiliated with this Home
-
Susan Bernhard

Seller's Agent in 2024
Susan Bernhard
Realty One Group Exclusive
(610) 780-0066
3 in this area
49 Total Sales
-
Brett Rottmann
B
Buyer's Agent in 2024
Brett Rottmann
Keller Williams Platinum Realty - Wyomissing
(610) 568-0418
2 in this area
6 Total Sales
-
Nelson Oswald

Seller's Agent in 2018
Nelson Oswald
BHHS Homesale Realty- Reading Berks
(484) 678-5325
48 Total Sales
-
Jodi Brick

Seller Co-Listing Agent in 2018
Jodi Brick
BHHS Homesale Realty- Reading Berks
(484) 678-5325
69 Total Sales
-
Alane Falcone
A
Buyer's Agent in 2018
Alane Falcone
AMF Real Estate Services
(610) 914-9509
2 in this area
62 Total Sales
Map
Source: Bright MLS
MLS Number: PABK2037176
APN: 75-5451-03-20-7149
- 286 Forgedale Rd
- 10 Vista Ct
- 31 Sheep Hill Rd
- 20 Fredericksville Rd
- 328 Orchard Rd
- 79 Dreamland Park Dr
- 44 High View Ln
- Lot #3 162 Lake Rd
- 542 E Linden St
- 204 S Kemp St
- 10 S Kemp St
- 313 E Locust St
- 307 E Locust St
- 111 Fleetwood Ave
- 232 E Main St
- 112 W Jackson St
- 21 E Locust St
- 124 N Franklin St
- 30 W Washington St
- 12 Ballfield Ln
- 91 Pricetown Rd
- 89 Pricetown Rd
- 90 Pricetown Rd
- 88 Pricetown Rd
- 86 Pricetown Rd
- 97 Pricetown Rd
- 85 Pricetown Rd
- 99 Pricetown Rd
- 98 Pricetown Rd
- 87 Pricetown Rd
- 101 Pricetown Rd
- 83 Pricetown Rd
- 100 Pricetown Rd
- 103 Pricetown Rd
- 79 Pricetown Rd
- 104 Pricetown Rd
- 80 Pricetown Rd
- 81 Pricetown Rd
- 108 Pricetown Rd
- 109 Pricetown Rd
