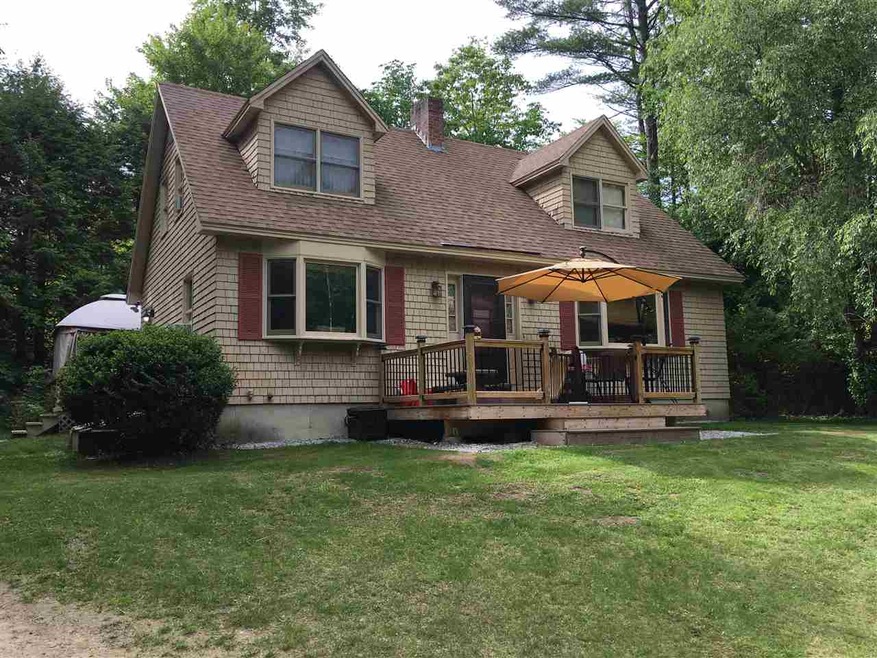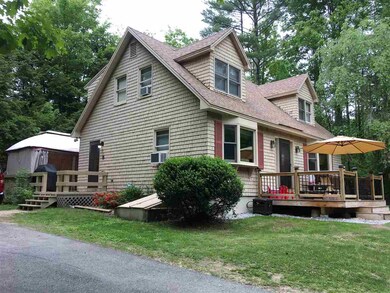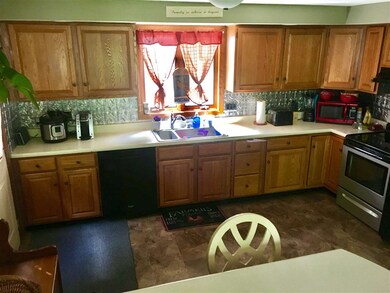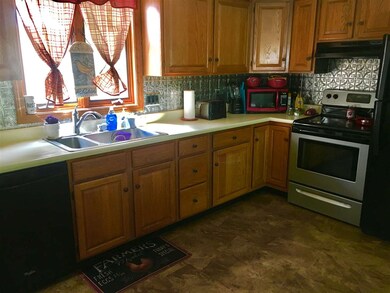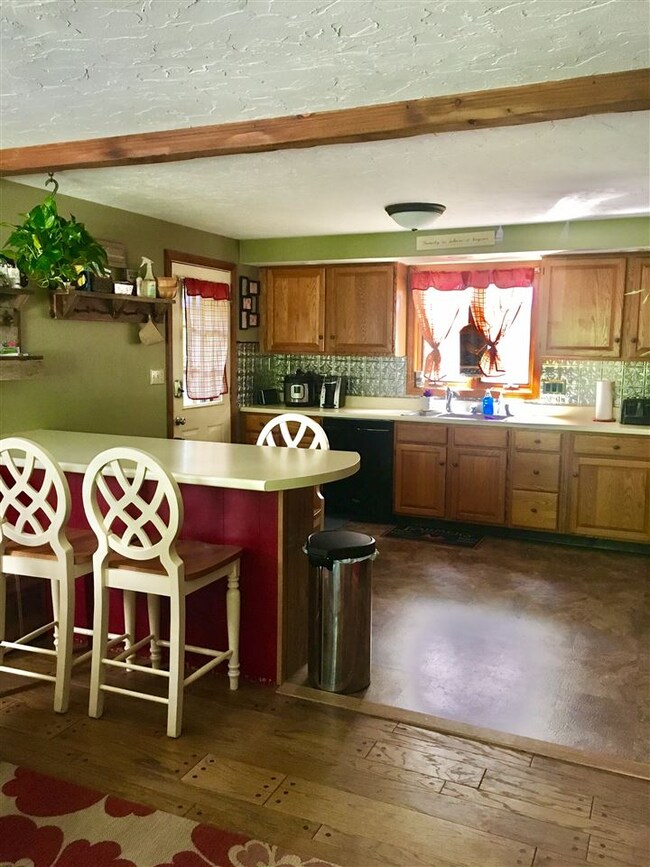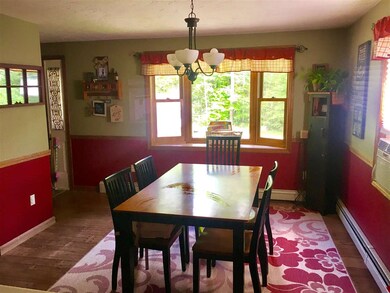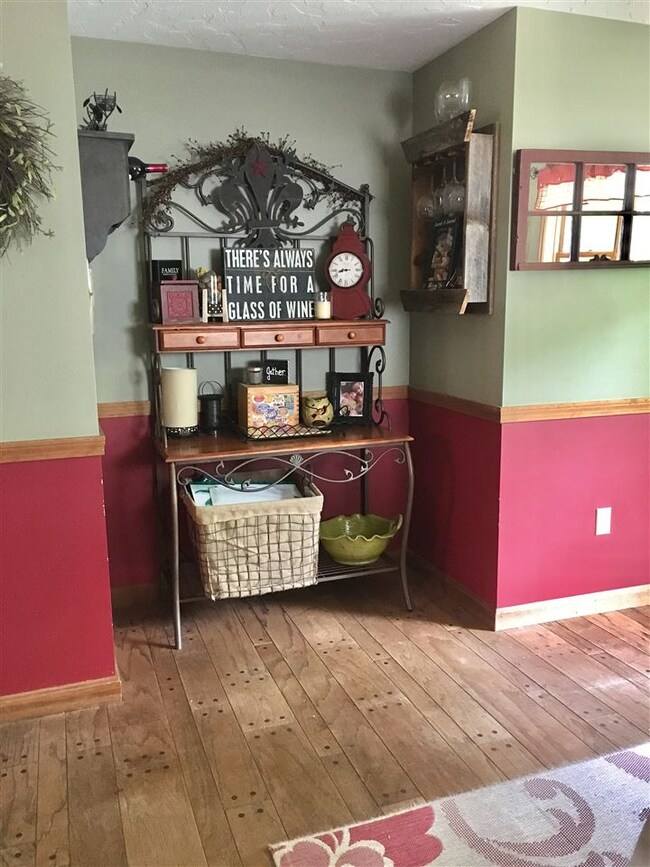
91 Queen St Boscawen, NH 03303
Highlights
- 3.39 Acre Lot
- Wooded Lot
- Shed
- Cape Cod Architecture
- Wood Flooring
- Landscaped
About This Home
As of July 2017Immaculate and spacious 3 bedroom 2 bath Cape on just under 4 acres of land. Many updates including hardwood, tile and updated bathrooms. Home is nestled back on a lovely level lot with plenty of privacy. It has the best of both worlds, just 5 minutes to Exit 17, yet privately situated in the country. Plenty of space inside and out to make this your own. Move in ready, this won't last long, don't miss it!
Last Agent to Sell the Property
Century 21 Circa 72 Inc. License #011914 Listed on: 06/08/2017

Home Details
Home Type
- Single Family
Est. Annual Taxes
- $5,690
Year Built
- Built in 1987
Lot Details
- 3.39 Acre Lot
- Landscaped
- Level Lot
- Wooded Lot
- Property is zoned 01-R1
Parking
- Paved Parking
Home Design
- Cape Cod Architecture
- Poured Concrete
- Wood Frame Construction
- Shingle Roof
- Wood Siding
- Shake Siding
Interior Spaces
- 1.75-Story Property
- Walk-Up Access
Flooring
- Wood
- Carpet
- Tile
Bedrooms and Bathrooms
- 3 Bedrooms
Outdoor Features
- Shed
Schools
- Boscawen Elementary School
- Merrimack Valley Middle School
- Merrimack Valley High School
Utilities
- Hot Water Heating System
- Heating System Uses Oil
- 200+ Amp Service
- Private Water Source
- Electric Water Heater
- Septic Tank
Listing and Financial Details
- Tax Block 59
Ownership History
Purchase Details
Home Financials for this Owner
Home Financials are based on the most recent Mortgage that was taken out on this home.Purchase Details
Home Financials for this Owner
Home Financials are based on the most recent Mortgage that was taken out on this home.Purchase Details
Home Financials for this Owner
Home Financials are based on the most recent Mortgage that was taken out on this home.Similar Homes in the area
Home Values in the Area
Average Home Value in this Area
Purchase History
| Date | Type | Sale Price | Title Company |
|---|---|---|---|
| Warranty Deed | $250,000 | -- | |
| Warranty Deed | $250,000 | -- | |
| Warranty Deed | $220,000 | -- | |
| Warranty Deed | $220,000 | -- | |
| Deed | $269,900 | -- | |
| Deed | $269,900 | -- |
Mortgage History
| Date | Status | Loan Amount | Loan Type |
|---|---|---|---|
| Open | $200,656 | Stand Alone Refi Refinance Of Original Loan | |
| Closed | $200,000 | Purchase Money Mortgage | |
| Previous Owner | $214,152 | Unknown | |
| Previous Owner | $215,920 | Purchase Money Mortgage |
Property History
| Date | Event | Price | Change | Sq Ft Price |
|---|---|---|---|---|
| 07/21/2017 07/21/17 | Sold | $250,000 | +2.1% | $145 / Sq Ft |
| 06/12/2017 06/12/17 | Pending | -- | -- | -- |
| 06/08/2017 06/08/17 | For Sale | $244,900 | +11.3% | $142 / Sq Ft |
| 04/25/2014 04/25/14 | Sold | $220,000 | 0.0% | $115 / Sq Ft |
| 03/23/2014 03/23/14 | Pending | -- | -- | -- |
| 03/18/2014 03/18/14 | For Sale | $219,900 | -- | $115 / Sq Ft |
Tax History Compared to Growth
Tax History
| Year | Tax Paid | Tax Assessment Tax Assessment Total Assessment is a certain percentage of the fair market value that is determined by local assessors to be the total taxable value of land and additions on the property. | Land | Improvement |
|---|---|---|---|---|
| 2024 | $8,197 | $425,600 | $175,200 | $250,400 |
| 2023 | $8,269 | $425,600 | $175,200 | $250,400 |
| 2022 | $7,935 | $256,200 | $103,800 | $152,400 |
| 2021 | $7,271 | $256,200 | $103,800 | $152,400 |
| 2020 | $6,864 | $256,200 | $103,800 | $152,400 |
| 2019 | $7,204 | $256,200 | $103,800 | $152,400 |
| 2018 | $6,815 | $256,200 | $103,800 | $152,400 |
| 2017 | $6,036 | $201,400 | $71,800 | $129,600 |
| 2016 | $5,762 | $201,400 | $71,800 | $129,600 |
| 2015 | $5,901 | $200,700 | $71,800 | $128,900 |
| 2014 | $5,730 | $200,700 | $71,800 | $128,900 |
| 2013 | $5,431 | $200,700 | $71,800 | $128,900 |
Agents Affiliated with this Home
-

Seller's Agent in 2017
Donald Fannie
Century 21 Circa 72 Inc.
(603) 496-3563
10 in this area
46 Total Sales
-
D
Buyer's Agent in 2017
Derek Kelleher
BHHS Verani Concord
(603) 224-0700
7 Total Sales
-

Seller's Agent in 2014
Pete Duval
DUVALTEAM Real Estate
(603) 344-4433
2 in this area
132 Total Sales
Map
Source: PrimeMLS
MLS Number: 4639528
APN: BOSC-000083-000059
- 2A Villa Brasi Ln
- 4B Villa Brasi Ln
- 2B Villa Brasi Ln
- 40 Elm St
- 10 Jackson St
- 19 Academy St
- 173 N Main St
- 9 Eagle Perch Dr Unit 5
- 2 Eagle Perch Dr Unit 16
- 16 Eagle Perch Dr Unit 9
- 23 Whitewater Dr
- 33 Tanner St
- 3 Eagle Perch Dr Unit 2
- 20 Walnut St
- 16 Fowler St
- 10 Fifield St
- 12 Cross St Unit 205
- 20 Millstream Ln
- 50 Weir Rd
- 11 Northside Dr
