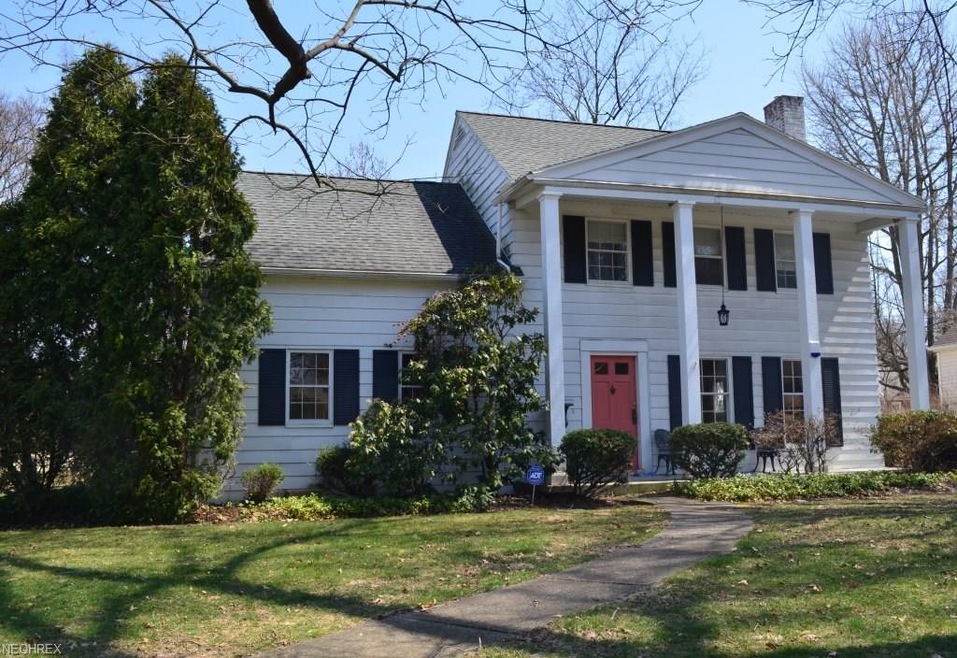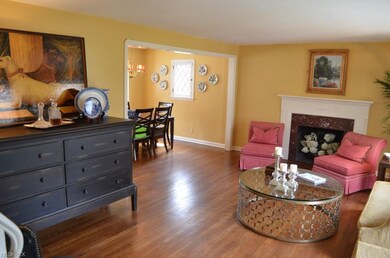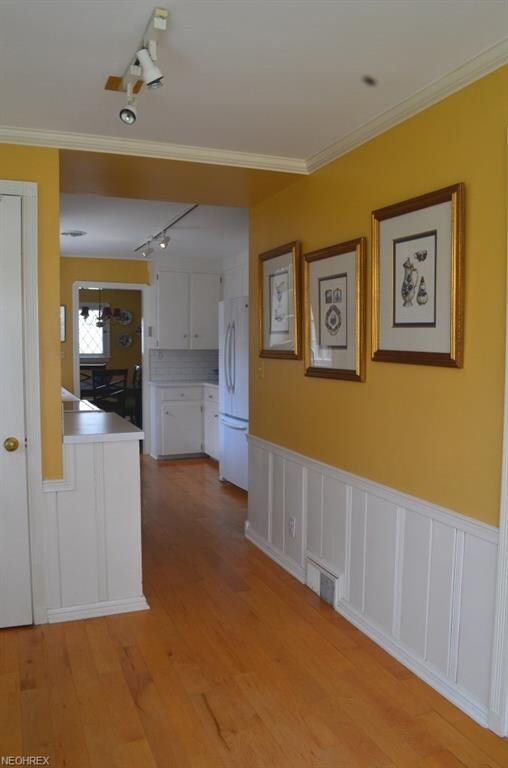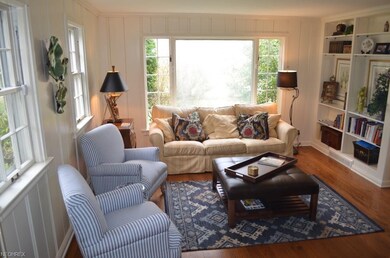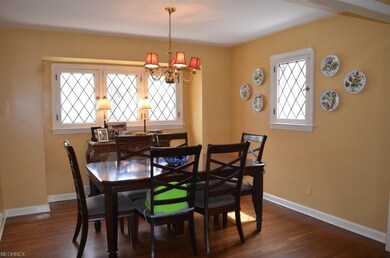
91 Sand Run Rd Akron, OH 44313
Northwest Akron NeighborhoodEstimated Value: $262,751 - $285,000
Highlights
- City View
- 1 Fireplace
- Enclosed patio or porch
- Colonial Architecture
- Corner Lot
- 2 Car Attached Garage
About This Home
As of June 2018Updated colonial with great floor plan and spacious living areas. Covered, pillared front porch. Two exterior cement patios; one is newer. Enclosed porch with access to garage and kitchen. Newer eat in kitchen with walls of windows and one wall with built in bookshelves. Formal dining room and Living room with fireplace. Engaging family room with wall of built-ins. Three bedrooms up including master bedroom. Finished lower level. Private yard. Newer drive.
Home warranty. Includes 2 parcels.
Last Agent to Sell the Property
Keller Williams Chervenic Rlty License #323266 Listed on: 04/04/2018

Home Details
Home Type
- Single Family
Est. Annual Taxes
- $3,775
Year Built
- Built in 1938
Lot Details
- 6,120 Sq Ft Lot
- West Facing Home
- Corner Lot
Home Design
- Colonial Architecture
- Asphalt Roof
Interior Spaces
- 1,771 Sq Ft Home
- 1 Fireplace
- City Views
- Finished Basement
- Basement Fills Entire Space Under The House
Kitchen
- Built-In Oven
- Range
- Dishwasher
Bedrooms and Bathrooms
- 3 Bedrooms
Home Security
- Home Security System
- Carbon Monoxide Detectors
- Fire and Smoke Detector
Parking
- 2 Car Attached Garage
- Garage Door Opener
Outdoor Features
- Enclosed patio or porch
Utilities
- Forced Air Heating and Cooling System
- Heating System Uses Gas
Community Details
- Fairlawn Reserve Dev Community
Listing and Financial Details
- Assessor Parcel Number 6735310
Ownership History
Purchase Details
Home Financials for this Owner
Home Financials are based on the most recent Mortgage that was taken out on this home.Purchase Details
Purchase Details
Home Financials for this Owner
Home Financials are based on the most recent Mortgage that was taken out on this home.Similar Homes in Akron, OH
Home Values in the Area
Average Home Value in this Area
Purchase History
| Date | Buyer | Sale Price | Title Company |
|---|---|---|---|
| Manby Ann | $197,000 | First American Title Ins Co | |
| Schmeltzer Sarah | -- | None Available | |
| Schmeltzer Sarah | $145,000 | Prescott Revere |
Mortgage History
| Date | Status | Borrower | Loan Amount |
|---|---|---|---|
| Open | Manby Ann | $187,150 | |
| Previous Owner | Schmeitzer Sarah L | $15,000 | |
| Previous Owner | Schmeltzer Sarah | $116,000 | |
| Previous Owner | Bodna Joy L | $92,000 |
Property History
| Date | Event | Price | Change | Sq Ft Price |
|---|---|---|---|---|
| 06/28/2018 06/28/18 | Sold | $197,000 | -8.3% | $111 / Sq Ft |
| 05/10/2018 05/10/18 | Pending | -- | -- | -- |
| 04/23/2018 04/23/18 | For Sale | $214,900 | +9.1% | $121 / Sq Ft |
| 04/18/2018 04/18/18 | Off Market | $197,000 | -- | -- |
| 04/18/2018 04/18/18 | For Sale | $214,900 | -- | $121 / Sq Ft |
Tax History Compared to Growth
Tax History
| Year | Tax Paid | Tax Assessment Tax Assessment Total Assessment is a certain percentage of the fair market value that is determined by local assessors to be the total taxable value of land and additions on the property. | Land | Improvement |
|---|---|---|---|---|
| 2025 | $4,202 | $77,760 | $13,486 | $64,274 |
| 2024 | $4,202 | $77,760 | $13,486 | $64,274 |
| 2023 | $4,202 | $77,760 | $13,486 | $64,274 |
| 2022 | $4,086 | $59,357 | $10,294 | $49,063 |
| 2021 | $4,065 | $59,357 | $10,294 | $49,063 |
| 2020 | $4,004 | $59,350 | $10,290 | $49,060 |
| 2019 | $3,829 | $51,440 | $10,290 | $41,150 |
| 2018 | $3,779 | $51,440 | $10,290 | $41,150 |
| 2017 | $3,506 | $51,440 | $10,290 | $41,150 |
| 2016 | $3,508 | $46,740 | $10,290 | $36,450 |
| 2015 | $3,506 | $46,740 | $10,290 | $36,450 |
| 2014 | $3,604 | $46,740 | $10,290 | $36,450 |
| 2013 | $3,595 | $47,620 | $10,290 | $37,330 |
Agents Affiliated with this Home
-
Laurie Morgan Schrank

Seller's Agent in 2018
Laurie Morgan Schrank
Keller Williams Chervenic Rlty
(330) 807-3320
26 in this area
346 Total Sales
-
Cassie Testa

Buyer's Agent in 2018
Cassie Testa
Testa Real Estate Group
(330) 819-0090
80 Total Sales
Map
Source: MLS Now
MLS Number: 3985694
APN: 67-35311
- 132 Sand Run Rd
- 48 S Wheaton Rd
- 260 Sand Run Rd
- 2015 Burlington Rd
- 85 Goodhue Dr
- 1955 Stabler Rd
- 1945 Stabler Rd
- 173 Hampshire Rd
- 2174 Ayers Ave
- 1885 Ganyard Rd
- 461 Overwood Rd
- 1825 Tanglewood Dr
- 2290 Thurmont Rd
- 2319 Chatham Rd
- 189 Wolcott Rd
- 230 Lownsdale Ave
- 2018 Lorena Ave
- 2365 Covington Rd Unit 323
- 1941 Oakridge Dr
- 2385 Covington Rd Unit 102
- 91 Sand Run Rd
- 81 Sand Run Rd
- 112 Gilpin Rd
- 104 Gilpin Rd
- 107 Sand Run Rd
- 2084 Wiltshire Rd
- 84 Sand Run Rd
- 2045 Wiltshire Rd
- 98 Gilpin Rd
- 108 Sand Run Rd
- 67 Sand Run Rd
- 88 Gilpin Rd
- 76 Sand Run Rd
- 117 Sand Run Rd
- 2032 Wiltshire Rd
- 2146 Stabler Rd
- 116 Sand Run Rd
- 84 Gilpin Rd
- 95 Gilpin Rd
- 2033 Wiltshire Rd
