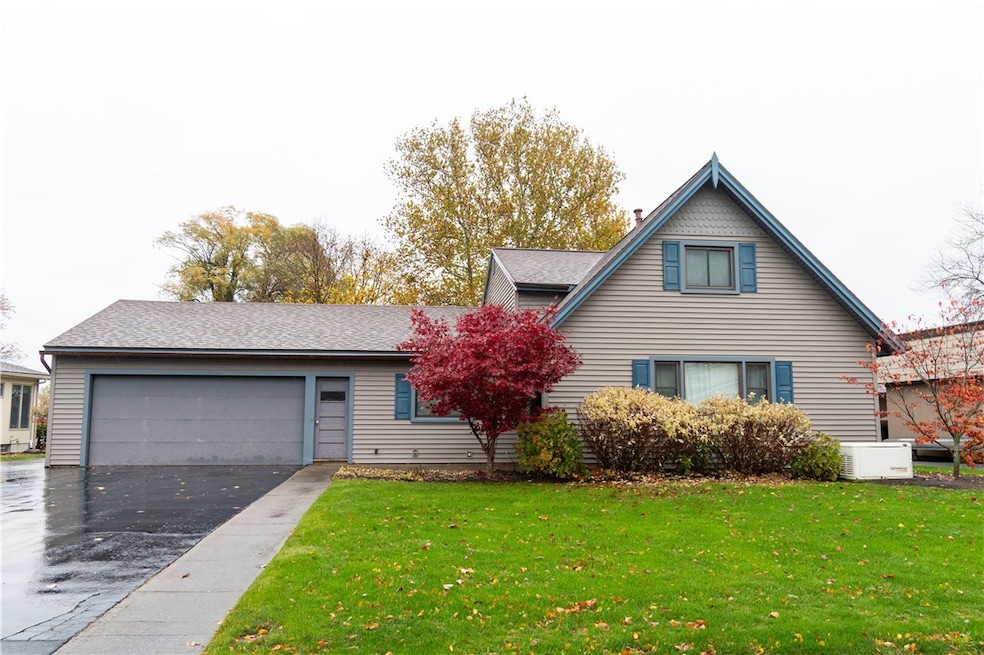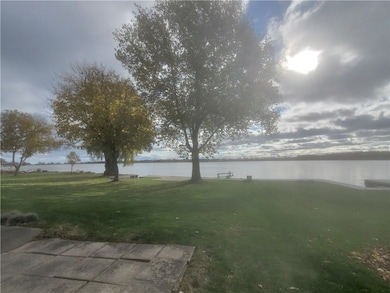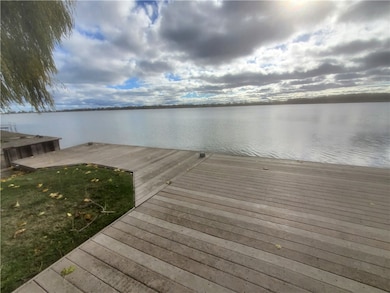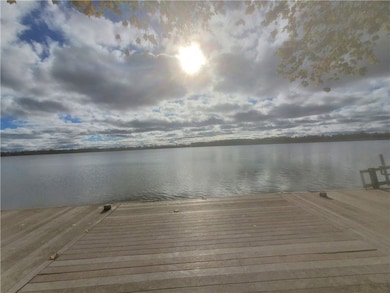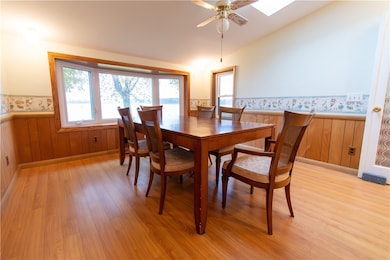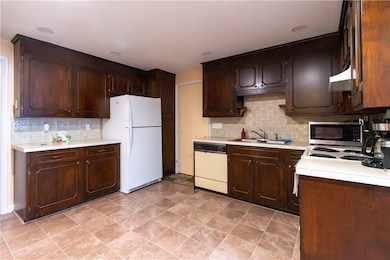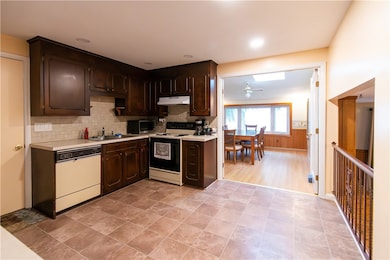91 Shoreway Dr Rochester, NY 14612
Estimated payment $3,521/month
Highlights
- Docks
- Indoor Spa
- 1 Fireplace
- Hilton High School Rated A-
- Home fronts a pond
- Separate Formal Living Room
About This Home
Do not miss this beautiful lot and home! 70 feet of frontage on Long Pond. Sportsmen and sportswomen, get set for next summer now' launch your boat from your front yard and store the trailer out of the way in the extra parking space next to your garage. Gaze upon the beauty of Long Pond from family room primary bedroom kitchen and bonus room. You'll have plenty of room for entertaining indoors and outdoors in your great sized front yard. With the 8KVA Generac backup generator you can stay ready so you don't have to get ready for the next power outage. All this and its even in the Hilton School District. A great opportunity to get a fantastic waterfront homestead. HOA fee was voluntary in 2024 and can include larger boat launch and dock use at community park for small fee increases. Delayed negotiations until Tuesday November 18, 2025 at 4pm.
Listing Agent
Listing by Keller Williams Realty Greater Rochester Brokerage Phone: 585-820-9410 License #40MO1153835 Listed on: 11/12/2025

Home Details
Home Type
- Single Family
Est. Annual Taxes
- $13,637
Year Built
- Built in 1973
Lot Details
- 0.29 Acre Lot
- Lot Dimensions are 70x180
- Home fronts a pond
- Rectangular Lot
HOA Fees
- $13 Monthly HOA Fees
Parking
- 2 Car Attached Garage
- Parking Storage or Cabinetry
- Workshop in Garage
- Garage Door Opener
- Driveway
Home Design
- Block Foundation
- Wood Siding
- Copper Plumbing
Interior Spaces
- 2,790 Sq Ft Home
- 1-Story Property
- Ceiling Fan
- Skylights
- 1 Fireplace
- Sliding Doors
- Family Room
- Separate Formal Living Room
- Formal Dining Room
- Storage Room
- Indoor Spa
Kitchen
- Eat-In Kitchen
- Breakfast Bar
- Dishwasher
Flooring
- Carpet
- Laminate
Bedrooms and Bathrooms
- 3 Bedrooms
- 2 Full Bathrooms
Laundry
- Laundry Room
- Laundry on main level
- Dryer
- Washer
Basement
- Walk-Out Basement
- Basement Fills Entire Space Under The House
- Sump Pump
Outdoor Features
- Docks
- Access to a Dock
- Patio
Utilities
- Forced Air Heating and Cooling System
- Heating System Uses Gas
- Programmable Thermostat
- Gas Water Heater
- Cable TV Available
Listing and Financial Details
- Tax Lot 17
- Assessor Parcel Number 262800-026-030-0002-017-000
Map
Home Values in the Area
Average Home Value in this Area
Tax History
| Year | Tax Paid | Tax Assessment Tax Assessment Total Assessment is a certain percentage of the fair market value that is determined by local assessors to be the total taxable value of land and additions on the property. | Land | Improvement |
|---|---|---|---|---|
| 2024 | $11,955 | $323,200 | $63,000 | $260,200 |
| 2023 | $11,807 | $323,200 | $63,000 | $260,200 |
| 2022 | $11,298 | $279,000 | $70,000 | $209,000 |
| 2021 | $11,309 | $279,000 | $70,000 | $209,000 |
| 2020 | $10,155 | $279,000 | $70,000 | $209,000 |
| 2019 | $9,022 | $279,000 | $70,000 | $209,000 |
| 2018 | $9,098 | $252,000 | $70,000 | $182,000 |
| 2017 | $4,332 | $252,000 | $70,000 | $182,000 |
| 2016 | $9,022 | $252,000 | $70,000 | $182,000 |
| 2015 | -- | $252,000 | $70,000 | $182,000 |
| 2014 | -- | $252,000 | $70,000 | $182,000 |
Property History
| Date | Event | Price | List to Sale | Price per Sq Ft |
|---|---|---|---|---|
| 11/12/2025 11/12/25 | For Sale | $450,000 | -- | $161 / Sq Ft |
Source: Upstate New York Real Estate Information Services (UNYREIS)
MLS Number: R1649982
APN: 262800-026-030-0002-017-000
- 372 Avery Park Ln
- 167 Grandview Ln
- 248 North Dr
- 137 Sweet Acres Dr
- 140 North Dr
- 192 Lowden Point Rd
- 25 Kuhn Rd
- 195 Kuhn Rd
- 221 Rockway Dr
- 65 Andiron Ln
- 5 North Dr
- 735 Whistlers Cove Ln
- 147 Haskins Ln S
- 3060 Edgemere Dr
- 22 Orchard Rd
- 3329 Edgemere Dr
- 3345 Edgemere Dr
- 75 Sackets Landing
- 45 Post Ave
- 430 Whistlers Cove Ln
- 700 Pond View Heights
- 1031 Janes Rd
- 126 Larkins Crossing
- 502 Long Pond Rd
- 3349 Latta Rd
- 1 Orchard View Dr
- 184 Burritt Rd Unit 2
- 4672-4718 Dewey Ave
- 510 Degeorge Cir
- 900 Calm Lake Cir
- 570 Stowell Dr
- 1 Affinity Ln
- 1255 Latta Rd
- 112 Heather Ridge
- 46 Cedar Terrace
- 460 Village II Dr
- 981 Latta Rd Unit 2
- 189 Lawson Rd
- 3845 Dewey Ave
- 500 Greenleaf Rd
