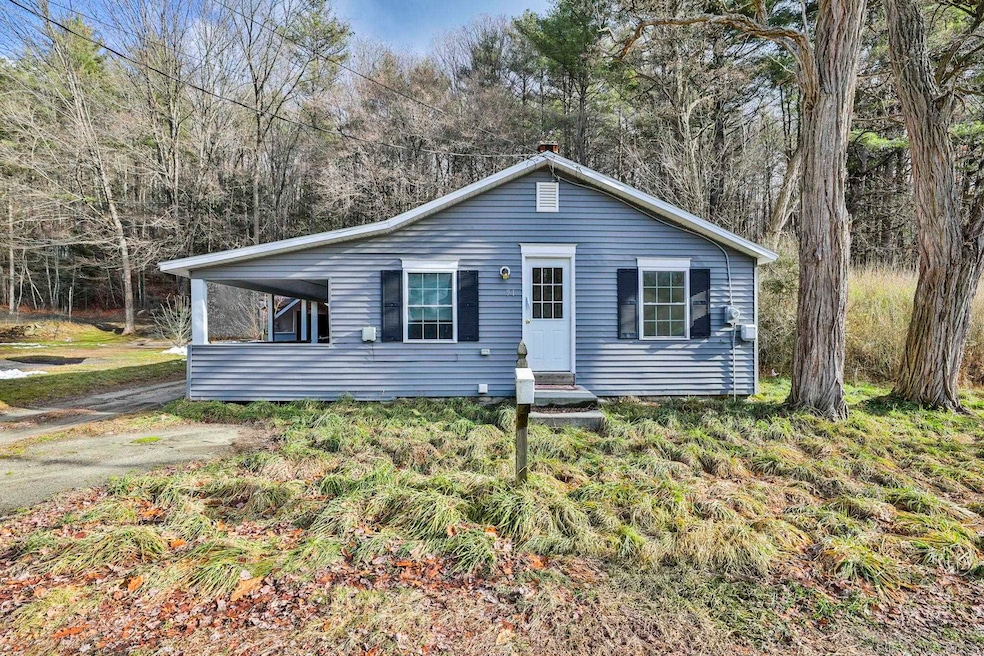
Highlights
- Hot Property
- Hot Water Heating System
- Walk-Up Access
- Covered patio or porch
- Level Lot
About This Home
As of March 2025Located in a residential neighborhood, just minutes away from downtown Keene, offering easy access to shops, restaurants, and local amenities.A large covered porch off the driveway protects you from the elements as you enter this updated ranch. The kitchen has white shaker cabinets, granite counters, and a center island. Economic gas heat, public water, sewer and affordable. Come check it out.Land consists of Lots Parcel# 516-13, 516-13.1, 516-14 and 516.15.
Last Agent to Sell the Property
Century 21 Cardinal License #004442 Listed on: 12/12/2024

Home Details
Home Type
- Single Family
Est. Annual Taxes
- $4,603
Year Built
- Built in 1940
Lot Details
- 4.2 Acre Lot
- Level Lot
- Property is zoned LD
Parking
- Dirt Driveway
Home Design
- Stone Foundation
- Wood Frame Construction
- Shingle Roof
Interior Spaces
- 720 Sq Ft Home
- Property has 1 Level
- Laminate Flooring
- Basement
- Walk-Up Access
Kitchen
- <<microwave>>
- Dishwasher
Bedrooms and Bathrooms
- 2 Bedrooms
- 1 Full Bathroom
Outdoor Features
- Covered patio or porch
Utilities
- Hot Water Heating System
- Propane
Listing and Financial Details
- REO, home is currently bank or lender owned
- Tax Block 013 000
- Assessor Parcel Number 516
Ownership History
Purchase Details
Home Financials for this Owner
Home Financials are based on the most recent Mortgage that was taken out on this home.Purchase Details
Home Financials for this Owner
Home Financials are based on the most recent Mortgage that was taken out on this home.Similar Homes in Keene, NH
Home Values in the Area
Average Home Value in this Area
Purchase History
| Date | Type | Sale Price | Title Company |
|---|---|---|---|
| Warranty Deed | $239,933 | None Available | |
| Warranty Deed | $239,933 | None Available | |
| Personal Reps Deed | $57,500 | None Available | |
| Personal Reps Deed | $57,500 | None Available |
Mortgage History
| Date | Status | Loan Amount | Loan Type |
|---|---|---|---|
| Open | $250,000 | Commercial | |
| Closed | $250,000 | Commercial | |
| Previous Owner | $369,000 | Stand Alone Refi Refinance Of Original Loan |
Property History
| Date | Event | Price | Change | Sq Ft Price |
|---|---|---|---|---|
| 07/01/2025 07/01/25 | For Sale | $249,900 | +4.2% | $347 / Sq Ft |
| 03/25/2025 03/25/25 | Sold | $239,900 | 0.0% | $333 / Sq Ft |
| 03/06/2025 03/06/25 | Off Market | $239,900 | -- | -- |
| 02/24/2025 02/24/25 | For Sale | $239,900 | 0.0% | $333 / Sq Ft |
| 02/13/2025 02/13/25 | Pending | -- | -- | -- |
| 01/15/2025 01/15/25 | Price Changed | $239,900 | -4.0% | $333 / Sq Ft |
| 12/12/2024 12/12/24 | For Sale | $249,900 | +338.4% | $347 / Sq Ft |
| 09/11/2020 09/11/20 | Sold | $57,000 | -0.9% | $59 / Sq Ft |
| 08/26/2020 08/26/20 | Pending | -- | -- | -- |
| 08/11/2020 08/11/20 | For Sale | $57,500 | 0.0% | $60 / Sq Ft |
| 08/09/2020 08/09/20 | Pending | -- | -- | -- |
| 07/28/2020 07/28/20 | For Sale | $57,500 | -- | $60 / Sq Ft |
Tax History Compared to Growth
Tax History
| Year | Tax Paid | Tax Assessment Tax Assessment Total Assessment is a certain percentage of the fair market value that is determined by local assessors to be the total taxable value of land and additions on the property. | Land | Improvement |
|---|---|---|---|---|
| 2024 | $4,603 | $139,200 | $31,300 | $107,900 |
| 2023 | $4,439 | $139,200 | $31,300 | $107,900 |
| 2022 | $4,614 | $148,700 | $40,800 | $107,900 |
| 2021 | $4,651 | $148,700 | $40,800 | $107,900 |
| 2020 | $3,139 | $84,200 | $47,700 | $36,500 |
| 2019 | $3,392 | $90,200 | $47,700 | $42,500 |
| 2018 | $3,252 | $87,600 | $47,700 | $39,900 |
| 2017 | $3,272 | $87,900 | $48,000 | $39,900 |
| 2016 | $3,199 | $87,900 | $48,000 | $39,900 |
| 2015 | $4,219 | $122,600 | $78,400 | $44,200 |
Agents Affiliated with this Home
-
Richard Cardinal

Seller's Agent in 2025
Richard Cardinal
Century 21 Cardinal
(603) 930-3052
39 Total Sales
-
Karen Brown

Seller's Agent in 2025
Karen Brown
Century 21 Cardinal
(630) 930-6588
27 Total Sales
-
Delbert Harris
D
Seller's Agent in 2020
Delbert Harris
Coldwell Banker LIFESTYLES
(603) 938-2923
32 Total Sales
-
Nancy Proctor

Buyer's Agent in 2020
Nancy Proctor
BHG Masiello Keene
(603) 361-5897
203 Total Sales
Map
Source: PrimeMLS
MLS Number: 5024517
APN: KEEN-000908-000180-000290
- 42 Upper Knight St
- 0 Washington Street Extension
- 16 Charles St
- 5 Woodbury St
- 00 Gilsum St
- 117 Gilsum St
- 46 E Diane Dr
- 91 Carroll St
- 152 Concord Rd
- 55-57 Beech St
- 70 Dover St
- 143 High St
- 124 Washington St
- 14-16 Forest St
- 20 Brook St
- 37 S Lincoln St
- 161 Concord Rd
- 25-27 Roxbury Ct
- 22-24 Gurnsey St
- 251 Church St
