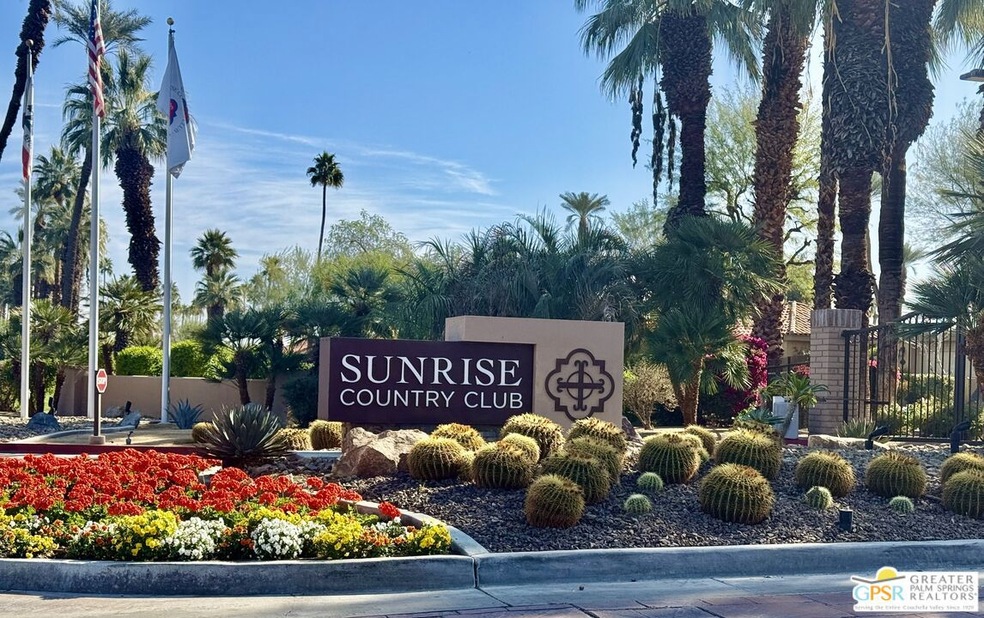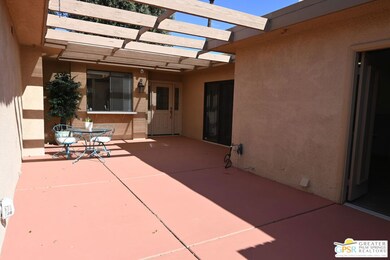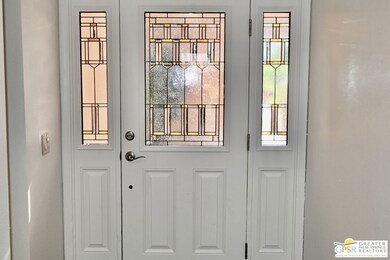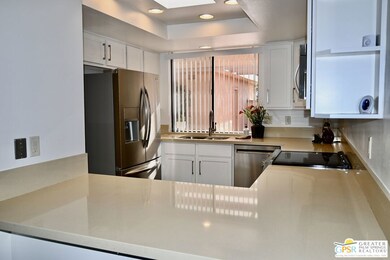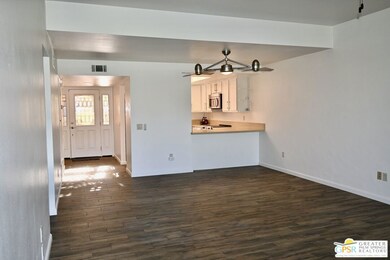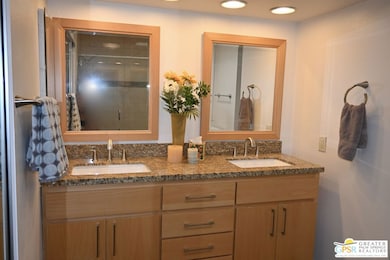
91 Sunrise Dr Rancho Mirage, CA 92270
Sunrise Country Club NeighborhoodHighlights
- On Golf Course
- 24-Hour Security
- Clubhouse
- Fitness Center
- Filtered Pool
- Contemporary Architecture
About This Home
As of April 2025Take action now, write an offer on this condo and HOA fees for 2025 are paid! Just the right size with two bedrooms, two custom baths with walk-in showers, loads of extra storage in the form of deep-shelved linen closets and pantry, a walk-in master closet and an extra-wide guest room closet. There's even extra storage in the oversized garage (which has a plug-in for a golf cart). All appliances included and two years old. Newly painted throughout. Ceramic "wood" tiles, durable and easy to clean. Totally private entry courtyard and another patio facing the fairway. Comfortable open-floor plan with the two bedrooms well-separated for privacy.Well placed within the complex for easy access to Bob Hope Drive or a short cart ride up to the clubhouse.This place is perfect for weekends, extended vacations or year-round living. A must-see.
Last Agent to Sell the Property
Berkshire Hathaway HomeServices California Properties License #01892446 Listed on: 12/23/2024

Property Details
Home Type
- Condominium
Est. Annual Taxes
- $5,609
Year Built
- Built in 1975 | Remodeled
Lot Details
- On Golf Course
- South Facing Home
- Stucco Fence
- Front and Back Yard Sprinklers
HOA Fees
Parking
- 1 Car Attached Garage
- Golf Cart Garage
Property Views
- Golf Course
- Mountain
- Courtyard
Home Design
- Contemporary Architecture
- Concrete Roof
Interior Spaces
- 1,320 Sq Ft Home
- 1-Story Property
- Ceiling Fan
- Shutters
- Living Room
- Dining Area
- Tile Flooring
- Alarm System
Kitchen
- Breakfast Bar
- Electric Oven
- Gas Cooktop
- Microwave
- Dishwasher
- Quartz Countertops
- Disposal
Bedrooms and Bathrooms
- 2 Bedrooms
- Walk-In Closet
- 2 Full Bathrooms
- Linen Closet In Bathroom
Laundry
- Laundry Room
- Laundry in Garage
- Dryer
Pool
- Filtered Pool
- Heated In Ground Pool
- In Ground Spa
- Fence Around Pool
Outdoor Features
- Enclosed patio or porch
Utilities
- Forced Air Heating and Cooling System
- Heating System Uses Natural Gas
- Property is located within a water district
- Gas Water Heater
- Cable TV Available
Listing and Financial Details
- Assessor Parcel Number 684-563-018
Community Details
Overview
- Association fees include cable TV, clubhouse
- 746 Units
- Granada
Amenities
- Community Barbecue Grill
- Clubhouse
Recreation
- Golf Course Community
- Tennis Courts
- Fitness Center
- Community Pool
- Community Spa
Pet Policy
- Call for details about the types of pets allowed
Security
- 24-Hour Security
- Resident Manager or Management On Site
Ownership History
Purchase Details
Home Financials for this Owner
Home Financials are based on the most recent Mortgage that was taken out on this home.Purchase Details
Purchase Details
Home Financials for this Owner
Home Financials are based on the most recent Mortgage that was taken out on this home.Purchase Details
Home Financials for this Owner
Home Financials are based on the most recent Mortgage that was taken out on this home.Purchase Details
Home Financials for this Owner
Home Financials are based on the most recent Mortgage that was taken out on this home.Purchase Details
Purchase Details
Home Financials for this Owner
Home Financials are based on the most recent Mortgage that was taken out on this home.Purchase Details
Similar Homes in the area
Home Values in the Area
Average Home Value in this Area
Purchase History
| Date | Type | Sale Price | Title Company |
|---|---|---|---|
| Deed | -- | First American Title | |
| Grant Deed | $420,000 | First American Title | |
| Grant Deed | $389,000 | Fidelity National Title | |
| Grant Deed | $360,000 | Stewart Title | |
| Grant Deed | $250,000 | First American Title Company | |
| Grant Deed | $170,000 | Orange Coast Title Company | |
| Grant Deed | $115,500 | First American Title Ins Co | |
| Grant Deed | -- | -- |
Mortgage History
| Date | Status | Loan Amount | Loan Type |
|---|---|---|---|
| Previous Owner | $270,000 | Commercial | |
| Previous Owner | $239,900 | Seller Take Back | |
| Previous Owner | $82,000 | Unknown | |
| Previous Owner | $92,400 | Balloon |
Property History
| Date | Event | Price | Change | Sq Ft Price |
|---|---|---|---|---|
| 04/01/2025 04/01/25 | Sold | $420,000 | -4.5% | $318 / Sq Ft |
| 03/13/2025 03/13/25 | Pending | -- | -- | -- |
| 12/23/2024 12/23/24 | For Sale | $440,000 | +13.1% | $333 / Sq Ft |
| 08/19/2021 08/19/21 | Sold | $389,000 | 0.0% | $305 / Sq Ft |
| 08/05/2021 08/05/21 | Pending | -- | -- | -- |
| 08/03/2021 08/03/21 | Price Changed | $389,000 | -2.5% | $305 / Sq Ft |
| 07/23/2021 07/23/21 | For Sale | $399,000 | +59.7% | $313 / Sq Ft |
| 07/06/2016 07/06/16 | Sold | $249,900 | 0.0% | $189 / Sq Ft |
| 05/28/2016 05/28/16 | Pending | -- | -- | -- |
| 04/01/2016 04/01/16 | Price Changed | $249,900 | -3.5% | $189 / Sq Ft |
| 11/25/2015 11/25/15 | For Sale | $259,000 | -- | $196 / Sq Ft |
Tax History Compared to Growth
Tax History
| Year | Tax Paid | Tax Assessment Tax Assessment Total Assessment is a certain percentage of the fair market value that is determined by local assessors to be the total taxable value of land and additions on the property. | Land | Improvement |
|---|---|---|---|---|
| 2025 | $5,609 | $421,065 | $140,716 | $280,349 |
| 2023 | $5,609 | $396,780 | $132,600 | $264,180 |
| 2022 | $5,528 | $389,000 | $130,000 | $259,000 |
| 2021 | $3,833 | $267,938 | $93,778 | $174,160 |
| 2020 | $3,649 | $265,192 | $92,817 | $172,375 |
| 2019 | $3,589 | $259,994 | $90,998 | $168,996 |
| 2018 | $3,526 | $254,897 | $89,214 | $165,683 |
| 2017 | $3,475 | $249,900 | $87,465 | $162,435 |
| 2016 | $2,570 | $172,591 | $51,777 | $120,814 |
| 2015 | $2,317 | $155,822 | $40,644 | $115,178 |
| 2014 | $2,309 | $152,772 | $39,849 | $112,923 |
Agents Affiliated with this Home
-
Jim & Tammy Franklin

Seller's Agent in 2025
Jim & Tammy Franklin
Berkshire Hathaway HomeServices California Properties
(760) 485-0858
1 in this area
17 Total Sales
-
Nicholas Miller

Buyer's Agent in 2025
Nicholas Miller
Compass
(760) 355-8552
3 in this area
73 Total Sales
-
J
Seller's Agent in 2021
Julie Jefferson
Berkshire Hathaway HomeServices California Properties
-
Pat Richter

Seller's Agent in 2016
Pat Richter
Bennion Deville Homes
(760) 902-1774
1 in this area
24 Total Sales
Map
Source: The MLS
MLS Number: 24-474279
APN: 684-563-018
