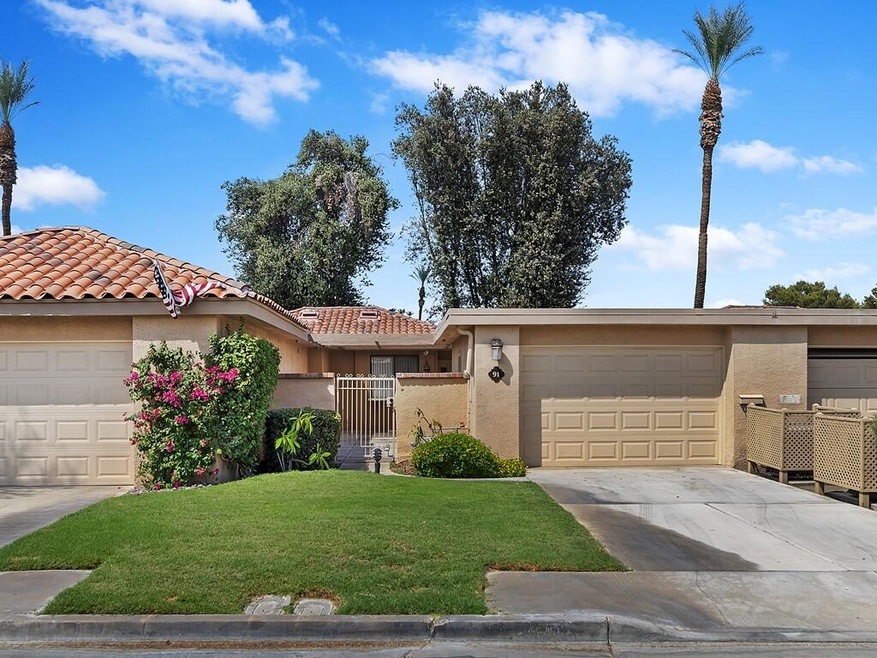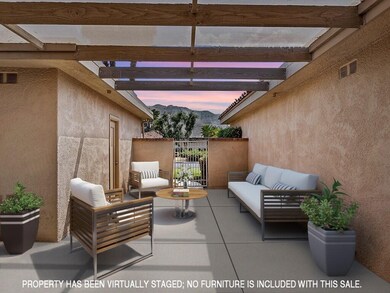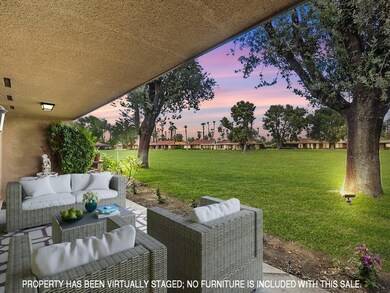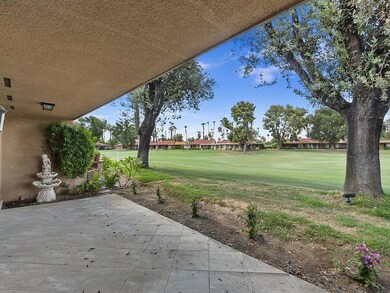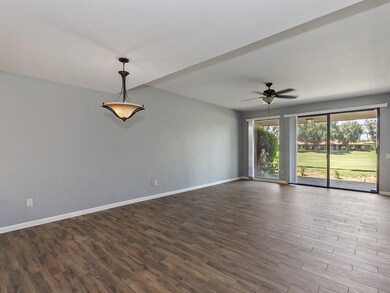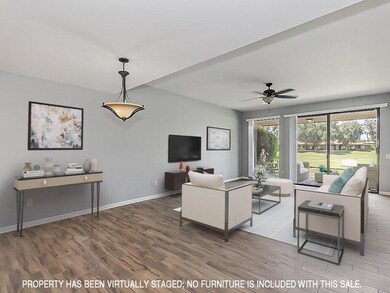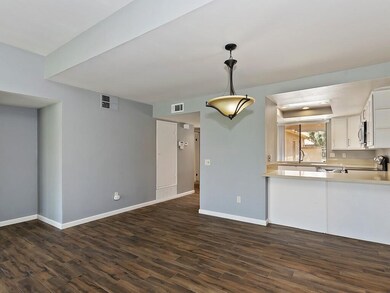
91 Sunrise Dr Rancho Mirage, CA 92270
Sunrise Country Club NeighborhoodHighlights
- On Golf Course
- Gated Community
- Clubhouse
- In Ground Pool
- Pond View
- Secondary bathroom tub or shower combo
About This Home
As of April 2025Fully remodeled and highly desirable Granada model overlooking the 14th fairway of golf course and lake with views of the Morongo Mountains in the background. Kitchen boasts quartz countertops, updated cupboards and stainless-steel appliances overlooking the gated courtyard with more mountain views. Updated flooring, multiple skylights, remodeled bathrooms, new blinds and has just been painted throughout. It definitely won't last so come and see for yourself!
Last Agent to Sell the Property
Julie Jefferson
Berkshire Hathaway HomeServices California Properties License #01969975 Listed on: 07/23/2021
Property Details
Home Type
- Condominium
Est. Annual Taxes
- $5,609
Year Built
- Built in 1975
Lot Details
- On Golf Course
- Home has North and South Exposure
- Wrought Iron Fence
- Block Wall Fence
- Landscaped
- Lawn
HOA Fees
Property Views
- Pond
- Golf Course
- Mountain
Home Design
- Slab Foundation
- "S" Clay Tile Roof
- Stucco Exterior
Interior Spaces
- 1,275 Sq Ft Home
- 1-Story Property
- High Ceiling
- Ceiling Fan
- Blinds
- Window Screens
- Sliding Doors
- Combination Dining and Living Room
- Tile Flooring
Kitchen
- Breakfast Bar
- Self-Cleaning Oven
- Electric Range
- Range Hood
- Microwave
- Dishwasher
- Quartz Countertops
Bedrooms and Bathrooms
- 2 Bedrooms
- Linen Closet
- Remodeled Bathroom
- 2 Full Bathrooms
- Double Vanity
- Low Flow Toliet
- Secondary bathroom tub or shower combo
- Shower Only
- Shower Only in Secondary Bathroom
Laundry
- Laundry in Garage
- Dryer
- Washer
- 220 Volts In Laundry
Parking
- 2 Car Attached Garage
- Garage Door Opener
- Driveway
Pool
- In Ground Pool
- In Ground Spa
- Fence Around Pool
Utilities
- Forced Air Heating and Cooling System
- 220 Volts in Kitchen
- Gas Water Heater
- Cable TV Available
Additional Features
- No Interior Steps
- Covered patio or porch
- Ground Level
Listing and Financial Details
- Assessor Parcel Number 684563018
Community Details
Overview
- Sunrise Country Club Subdivision
- On-Site Maintenance
- Planned Unit Development
Recreation
- Golf Course Community
- Tennis Courts
- Pickleball Courts
- Community Pool
- Community Spa
Additional Features
- Clubhouse
- Gated Community
Ownership History
Purchase Details
Home Financials for this Owner
Home Financials are based on the most recent Mortgage that was taken out on this home.Purchase Details
Purchase Details
Home Financials for this Owner
Home Financials are based on the most recent Mortgage that was taken out on this home.Purchase Details
Home Financials for this Owner
Home Financials are based on the most recent Mortgage that was taken out on this home.Purchase Details
Home Financials for this Owner
Home Financials are based on the most recent Mortgage that was taken out on this home.Purchase Details
Purchase Details
Home Financials for this Owner
Home Financials are based on the most recent Mortgage that was taken out on this home.Purchase Details
Similar Homes in the area
Home Values in the Area
Average Home Value in this Area
Purchase History
| Date | Type | Sale Price | Title Company |
|---|---|---|---|
| Deed | -- | First American Title | |
| Grant Deed | $420,000 | First American Title | |
| Grant Deed | $389,000 | Fidelity National Title | |
| Grant Deed | $360,000 | Stewart Title | |
| Grant Deed | $250,000 | First American Title Company | |
| Grant Deed | $170,000 | Orange Coast Title Company | |
| Grant Deed | $115,500 | First American Title Ins Co | |
| Grant Deed | -- | -- |
Mortgage History
| Date | Status | Loan Amount | Loan Type |
|---|---|---|---|
| Previous Owner | $270,000 | Commercial | |
| Previous Owner | $239,900 | Seller Take Back | |
| Previous Owner | $82,000 | Unknown | |
| Previous Owner | $92,400 | Balloon |
Property History
| Date | Event | Price | Change | Sq Ft Price |
|---|---|---|---|---|
| 04/01/2025 04/01/25 | Sold | $420,000 | -4.5% | $318 / Sq Ft |
| 03/13/2025 03/13/25 | Pending | -- | -- | -- |
| 12/23/2024 12/23/24 | For Sale | $440,000 | +13.1% | $333 / Sq Ft |
| 08/19/2021 08/19/21 | Sold | $389,000 | 0.0% | $305 / Sq Ft |
| 08/05/2021 08/05/21 | Pending | -- | -- | -- |
| 08/03/2021 08/03/21 | Price Changed | $389,000 | -2.5% | $305 / Sq Ft |
| 07/23/2021 07/23/21 | For Sale | $399,000 | +59.7% | $313 / Sq Ft |
| 07/06/2016 07/06/16 | Sold | $249,900 | 0.0% | $189 / Sq Ft |
| 05/28/2016 05/28/16 | Pending | -- | -- | -- |
| 04/01/2016 04/01/16 | Price Changed | $249,900 | -3.5% | $189 / Sq Ft |
| 11/25/2015 11/25/15 | For Sale | $259,000 | -- | $196 / Sq Ft |
Tax History Compared to Growth
Tax History
| Year | Tax Paid | Tax Assessment Tax Assessment Total Assessment is a certain percentage of the fair market value that is determined by local assessors to be the total taxable value of land and additions on the property. | Land | Improvement |
|---|---|---|---|---|
| 2025 | $5,609 | $421,065 | $140,716 | $280,349 |
| 2023 | $5,609 | $396,780 | $132,600 | $264,180 |
| 2022 | $5,528 | $389,000 | $130,000 | $259,000 |
| 2021 | $3,833 | $267,938 | $93,778 | $174,160 |
| 2020 | $3,649 | $265,192 | $92,817 | $172,375 |
| 2019 | $3,589 | $259,994 | $90,998 | $168,996 |
| 2018 | $3,526 | $254,897 | $89,214 | $165,683 |
| 2017 | $3,475 | $249,900 | $87,465 | $162,435 |
| 2016 | $2,570 | $172,591 | $51,777 | $120,814 |
| 2015 | $2,317 | $155,822 | $40,644 | $115,178 |
| 2014 | $2,309 | $152,772 | $39,849 | $112,923 |
Agents Affiliated with this Home
-
Jim & Tammy Franklin

Seller's Agent in 2025
Jim & Tammy Franklin
Berkshire Hathaway HomeServices California Properties
(760) 485-0858
1 in this area
17 Total Sales
-
Nicholas Miller

Buyer's Agent in 2025
Nicholas Miller
Compass
(760) 355-8552
3 in this area
73 Total Sales
-
J
Seller's Agent in 2021
Julie Jefferson
Berkshire Hathaway HomeServices California Properties
-
Pat Richter

Seller's Agent in 2016
Pat Richter
Bennion Deville Homes
(760) 902-1774
1 in this area
24 Total Sales
Map
Source: California Desert Association of REALTORS®
MLS Number: 219065265
APN: 684-563-018
