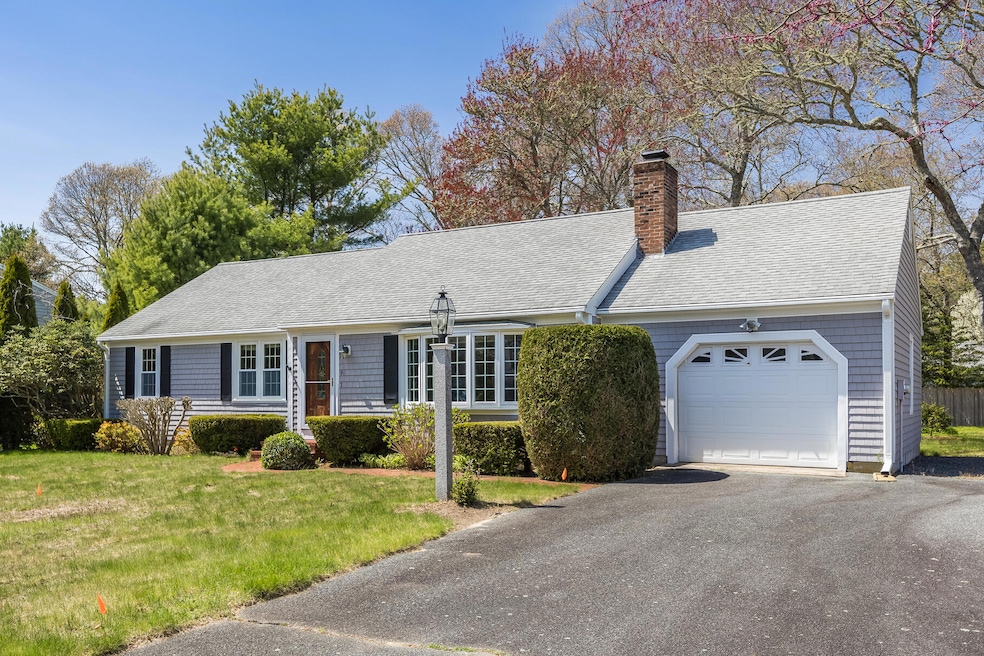
91 Victoria St Centerville, MA 02632
Centerville NeighborhoodHighlights
- Medical Services
- No HOA
- Bay Window
- West Villages Elementary School Rated A-
- 1 Car Attached Garage
- Linen Closet
About This Home
As of June 2025Welcome home to this sweet 3-bedroom, 2-bath ranch, nestled in one of the area's most sought-after neighborhoods. With eye-catching curb appeal, a charming brick walkway, and landscaped grounds equipped with an irrigation system, this home impresses from the start. Inside, enjoy all single-floor living featuring a cozy 3-season sunroom addition with a gas heating stove - perfect for relaxing year round, custom-renovated bathrooms and central air conditioning keeps the entire home comfortable all summer long, while the spacious, fenced-in backyard offers a private retreat for entertaining, gardening, or simply unwinding. A large basement provides ample storage and great potential for future living space. Parking is a breeze with a one-car garage and room for up to six additional vehicles--an uncommon and valuable bonus! Perfectly situated near beautiful sandy ocean beaches as well as the third-largest lake on Cape Cod, and a variety of restaurants, shops and local amenities. This home offers the ideal blend of comfort, convenience and coastal charm in one perfect package. Here is your chance to make it yours! All info herein should be verified,
Last Agent to Sell the Property
Sotheby's International Realty License #89545 Listed on: 05/15/2025

Home Details
Home Type
- Single Family
Est. Annual Taxes
- $4,330
Year Built
- Built in 1983 | Remodeled
Lot Details
- 0.34 Acre Lot
- Fenced
- Level Lot
- Cleared Lot
- Garden
- Property is zoned RC
Parking
- 1 Car Attached Garage
- Basement Garage
- Open Parking
Home Design
- Poured Concrete
- Pitched Roof
- Asphalt Roof
- Shingle Siding
- Concrete Perimeter Foundation
Interior Spaces
- 1,242 Sq Ft Home
- 1-Story Property
- Ceiling Fan
- Wood Burning Fireplace
- Bay Window
- Sliding Doors
- Basement Fills Entire Space Under The House
Kitchen
- Microwave
- Dishwasher
Flooring
- Laminate
- Tile
- Vinyl
Bedrooms and Bathrooms
- 3 Bedrooms
- Linen Closet
- 2 Full Bathrooms
Laundry
- Laundry Room
- Laundry on main level
- Washer
Location
- Property is near place of worship
- Property is near shops
Utilities
- Central Air
- Heating Available
- Gas Water Heater
- Septic Tank
Community Details
- No Home Owners Association
- Medical Services
Listing and Financial Details
- Tax Lot 14
- Assessor Parcel Number 148048
Ownership History
Purchase Details
Home Financials for this Owner
Home Financials are based on the most recent Mortgage that was taken out on this home.Purchase Details
Similar Homes in the area
Home Values in the Area
Average Home Value in this Area
Purchase History
| Date | Type | Sale Price | Title Company |
|---|---|---|---|
| Deed | $615,000 | None Available | |
| Deed | -- | -- | |
| Deed | -- | -- |
Mortgage History
| Date | Status | Loan Amount | Loan Type |
|---|---|---|---|
| Open | $584,250 | Purchase Money Mortgage | |
| Closed | $584,250 | Purchase Money Mortgage | |
| Previous Owner | $94,500 | No Value Available | |
| Previous Owner | $85,500 | No Value Available |
Property History
| Date | Event | Price | Change | Sq Ft Price |
|---|---|---|---|---|
| 06/24/2025 06/24/25 | Sold | $615,000 | -2.1% | $495 / Sq Ft |
| 05/20/2025 05/20/25 | Pending | -- | -- | -- |
| 05/15/2025 05/15/25 | For Sale | $628,000 | -- | $506 / Sq Ft |
Tax History Compared to Growth
Tax History
| Year | Tax Paid | Tax Assessment Tax Assessment Total Assessment is a certain percentage of the fair market value that is determined by local assessors to be the total taxable value of land and additions on the property. | Land | Improvement |
|---|---|---|---|---|
| 2025 | $4,221 | $521,800 | $151,900 | $369,900 |
| 2024 | $4,051 | $518,700 | $151,900 | $366,800 |
| 2023 | $3,834 | $459,700 | $138,100 | $321,600 |
| 2022 | $3,683 | $382,100 | $102,300 | $279,800 |
| 2021 | $3,490 | $332,700 | $102,300 | $230,400 |
| 2020 | $3,605 | $328,900 | $102,300 | $226,600 |
| 2019 | $3,444 | $305,300 | $102,300 | $203,000 |
| 2018 | $3,129 | $278,900 | $107,700 | $171,200 |
| 2017 | $2,917 | $271,100 | $107,700 | $163,400 |
| 2016 | $2,964 | $271,900 | $108,500 | $163,400 |
| 2015 | $2,785 | $256,700 | $105,100 | $151,600 |
Agents Affiliated with this Home
-
Donna Christopher

Seller's Agent in 2025
Donna Christopher
Sotheby's International Realty
(508) 308-0050
2 in this area
18 Total Sales
-
Amy Vickers

Buyer's Agent in 2025
Amy Vickers
EXIT Cape Realty
(774) 327-9416
1 in this area
83 Total Sales
Map
Source: Cape Cod & Islands Association of REALTORS®
MLS Number: 22502296
APN: CENT-000148-000000-000048
- 65 Hadrada Ln
- 149 Sheaffer Rd
- 21 Shannon Way
- 285 Prince Hinckley Rd
- 194 James Otis Rd
- 7 Ebenezer
- 17 Ebenezer Rd
- 296 Buckskin Path
- 450 Skunknet Rd
- 900 Old Stage Rd
- 25 Naushon Cir
- 1187 Osterville West Barnstable Rd
- 526 Skunknet Rd
- 22 Monomoy Cir
- 91 Hitching Post Ln
- 111 Cap'N Lijah's Rd
- 61 Branch Terrace
- 114 Stoney Cliff Rd
- 189 Patriot Way






