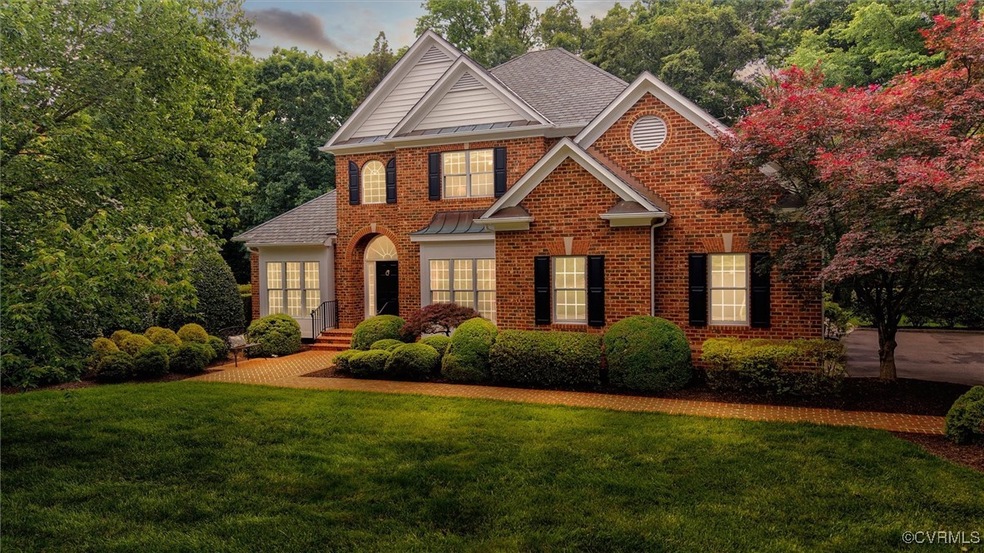
91 W Square Dr Richmond, VA 23238
Manakin-Sabot NeighborhoodHighlights
- Custom Home
- Deck
- Main Floor Primary Bedroom
- Goochland High School Rated A-
- Wood Flooring
- Separate Formal Living Room
About This Home
As of July 2025Immaculate and beautifully crafted brick home in the highly desirable Randolph Square neighborhood. Ideally positioned on a prime lot, this residence offers both charm and privacy. Step inside to find elegant formal living and dining rooms, a private home office, and a spacious, sunlit family room with vaulted ceilings and a cozy fireplace. The family room seamlessly flows into a stunning eat-in kitchen featuring abundant granite countertops, stainless steel appliances, and custom cabinetry with refined detailing. The main-level primary suite is a luxurious retreat, complete with an updated garden-style bathroom. Upstairs, you'll find three additional generously sized bedrooms, two full baths, and a walk-in attic offering excellent storage space. Enjoy summer days on the expansive, tiered back patio overlooking beautifully landscaped, private grounds—plus the added bonus of a side yard. Arched doorways, HVAC (2022) large windows, Grand Manor Roof (2024), Gas Hot Water (2019), Gas FP (Inspected 2024) and thoughtful architectural accents throughout lend timeless elegance and warmth to this exceptional home!
Last Agent to Sell the Property
Shaheen Ruth Martin & Fonville Brokerage Phone: 804-837-8500 License #0225032435 Listed on: 05/20/2025

Co-Listed By
Shaheen Ruth Martin & Fonville Brokerage Phone: 804-837-8500 License #0225064229
Home Details
Home Type
- Single Family
Est. Annual Taxes
- $4,876
Year Built
- Built in 1999
Lot Details
- 0.36 Acre Lot
- Landscaped
- Sprinkler System
- Zoning described as RPUD
HOA Fees
- $318 Monthly HOA Fees
Parking
- 2 Car Attached Garage
- Rear-Facing Garage
- Garage Door Opener
- Driveway
- Off-Street Parking
Home Design
- Custom Home
- Brick Exterior Construction
- Composition Roof
- Vinyl Siding
Interior Spaces
- 3,603 Sq Ft Home
- 2-Story Property
- Built-In Features
- Bookcases
- High Ceiling
- Gas Fireplace
- Thermal Windows
- Separate Formal Living Room
- Crawl Space
- Dryer
Kitchen
- Eat-In Kitchen
- Gas Cooktop
- Dishwasher
- Granite Countertops
- Disposal
Flooring
- Wood
- Carpet
- Tile
Bedrooms and Bathrooms
- 4 Bedrooms
- Primary Bedroom on Main
- En-Suite Primary Bedroom
- Walk-In Closet
- Double Vanity
Outdoor Features
- Deck
- Rear Porch
- Stoop
Schools
- Randolph Elementary School
- Goochland Middle School
- Goochland High School
Utilities
- Forced Air Zoned Heating and Cooling System
- Heating System Uses Natural Gas
- Power Generator
- Gas Water Heater
- Cable TV Available
Listing and Financial Details
- Tax Lot 60
- Assessor Parcel Number 64-23-0-60-0
Community Details
Overview
- Randolph Square Subdivision
Amenities
- Common Area
Similar Homes in Richmond, VA
Home Values in the Area
Average Home Value in this Area
Mortgage History
| Date | Status | Loan Amount | Loan Type |
|---|---|---|---|
| Closed | $876,000 | New Conventional | |
| Closed | $1,019,475 | Future Advance Clause Open End Mortgage | |
| Closed | $417,000 | Adjustable Rate Mortgage/ARM | |
| Closed | $417,000 | New Conventional | |
| Closed | $75,000 | Credit Line Revolving |
Property History
| Date | Event | Price | Change | Sq Ft Price |
|---|---|---|---|---|
| 07/23/2025 07/23/25 | Sold | $1,305,000 | +22.1% | $362 / Sq Ft |
| 06/05/2025 06/05/25 | Pending | -- | -- | -- |
| 05/30/2025 05/30/25 | For Sale | $1,069,000 | -- | $297 / Sq Ft |
Tax History Compared to Growth
Tax History
| Year | Tax Paid | Tax Assessment Tax Assessment Total Assessment is a certain percentage of the fair market value that is determined by local assessors to be the total taxable value of land and additions on the property. | Land | Improvement |
|---|---|---|---|---|
| 2024 | $3,982 | $920,000 | $260,000 | $660,000 |
| 2023 | $3,982 | $909,300 | $250,000 | $659,300 |
| 2022 | $4,388 | $828,000 | $230,000 | $598,000 |
| 2021 | $3,982 | $751,400 | $200,000 | $551,400 |
| 2020 | $3,841 | $724,800 | $190,000 | $534,800 |
| 2019 | $3,748 | $707,100 | $180,000 | $527,100 |
| 2018 | $3,665 | $691,500 | $175,000 | $516,500 |
| 2017 | $3,473 | $671,900 | $170,000 | $501,900 |
| 2016 | $1,692 | $638,500 | $160,000 | $478,500 |
| 2015 | $3,384 | $638,500 | $160,000 | $478,500 |
| 2014 | -- | $631,800 | $160,000 | $471,800 |
Agents Affiliated with this Home
-

Seller's Agent in 2025
Scott Shaheen
Shaheen Ruth Martin & Fonville
(804) 837-8500
67 in this area
287 Total Sales
-

Seller Co-Listing Agent in 2025
Scott Ruth
Shaheen Ruth Martin & Fonville
(804) 337-3585
66 in this area
243 Total Sales
-

Buyer's Agent in 2025
Renee Sheehy
High Net Worth Properties
3 in this area
38 Total Sales
Map
Source: Central Virginia Regional MLS
MLS Number: 2512947
APN: 64-23-60
- 36 Dahlgren Rd
- 203 Randolph Square Ln
- 33 E Square Ln
- 309 Wickham Glen Dr
- 200 Wildplum
- 9929 Eildonway Place
- 1708 Hollandale Rd
- 9701 Sloman Place
- 9918 Eildonway Place
- 195 Blair Estates Ct
- 1311 Stoneycreek Dr
- 1705 Lauderdale Dr
- 419 Dellbrooks Place
- 400 Weston Way
- 1508 Hearthglow Ln
- 12442 Bluffton Ridge Ct
- 12441 Bluffton Ridge Ct
- 12413 Bluffton Ridge Ct
- 0 Kaleidoscope Row Unit 2516580
- XXX Blair Estates Ct






