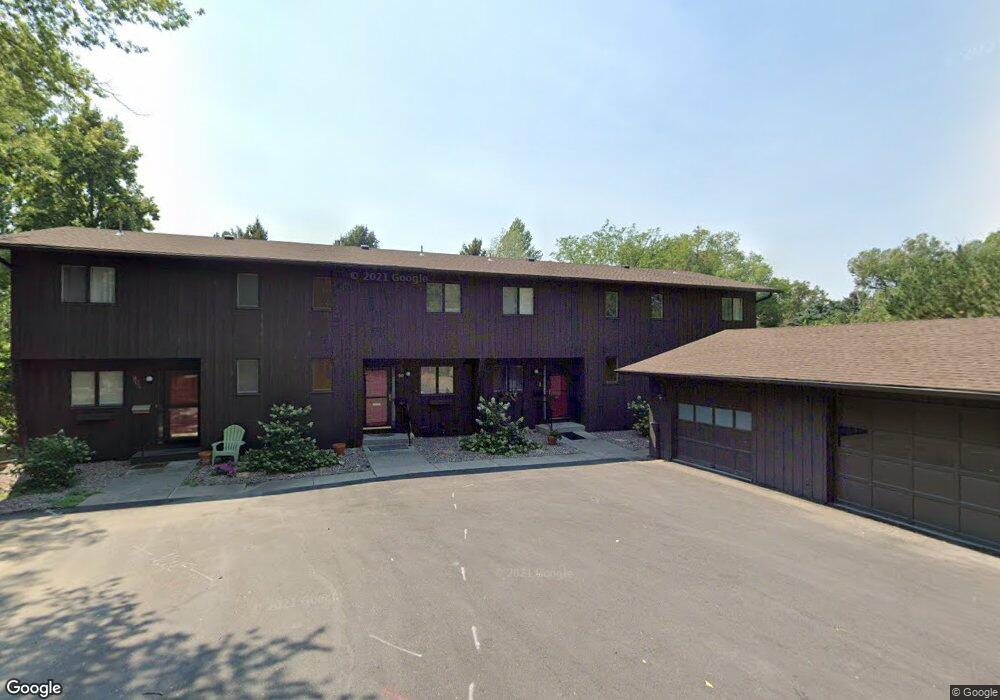910 13th St W Billings, MT 59102
East Central Billings NeighborhoodEstimated Value: $249,000 - $262,000
2
Beds
2
Baths
1,201
Sq Ft
$212/Sq Ft
Est. Value
About This Home
This home is located at 910 13th St W, Billings, MT 59102 and is currently estimated at $255,027, approximately $212 per square foot. 910 13th St W is a home located in Yellowstone County with nearby schools including Miles Avenue School, Lewis & Clark Junior High School, and Billings Senior High School.
Ownership History
Date
Name
Owned For
Owner Type
Purchase Details
Closed on
Mar 23, 2018
Sold by
James Luther L
Bought by
Beckman Levi
Current Estimated Value
Home Financials for this Owner
Home Financials are based on the most recent Mortgage that was taken out on this home.
Original Mortgage
$153,174
Outstanding Balance
$131,413
Interest Rate
4.43%
Mortgage Type
New Conventional
Estimated Equity
$123,614
Purchase Details
Closed on
Apr 3, 2007
Sold by
Mclean Raymond M
Bought by
James Luther L
Home Financials for this Owner
Home Financials are based on the most recent Mortgage that was taken out on this home.
Original Mortgage
$63,000
Interest Rate
6.29%
Mortgage Type
Purchase Money Mortgage
Create a Home Valuation Report for This Property
The Home Valuation Report is an in-depth analysis detailing your home's value as well as a comparison with similar homes in the area
Home Values in the Area
Average Home Value in this Area
Purchase History
| Date | Buyer | Sale Price | Title Company |
|---|---|---|---|
| Beckman Levi | -- | -- | |
| James Luther L | -- | None Available |
Source: Public Records
Mortgage History
| Date | Status | Borrower | Loan Amount |
|---|---|---|---|
| Open | Beckman Levi | $153,174 | |
| Previous Owner | James Luther L | $63,000 |
Source: Public Records
Tax History Compared to Growth
Tax History
| Year | Tax Paid | Tax Assessment Tax Assessment Total Assessment is a certain percentage of the fair market value that is determined by local assessors to be the total taxable value of land and additions on the property. | Land | Improvement |
|---|---|---|---|---|
| 2025 | $2,116 | $255,100 | $43,087 | $212,013 |
| 2024 | $2,116 | $219,500 | $45,128 | $174,372 |
| 2023 | $2,148 | $219,500 | $45,128 | $174,372 |
| 2022 | $1,925 | $172,300 | $32,167 | $140,133 |
| 2021 | $1,865 | $172,300 | $0 | $0 |
| 2020 | $1,600 | $143,900 | $0 | $0 |
| 2019 | $1,527 | $143,900 | $0 | $0 |
| 2018 | $1,514 | $140,300 | $0 | $0 |
| 2017 | $431 | $138,100 | $0 | $0 |
| 2016 | $417 | $137,400 | $0 | $0 |
| 2015 | $408 | $137,400 | $0 | $0 |
| 2014 | $386 | $67,575 | $0 | $0 |
Source: Public Records
Map
Nearby Homes
- 1225 Clark Ave
- 1230 Clark Ave
- 1265 Yellowstone Ave
- 1263 Yellowstone Ave
- 1214 Clark Ave
- 1256 & 1260 Yellowstone Ave
- 1232 Burlington Ave
- 1310 Yellowstone Ave Unit 6
- 1310 Yellowstone Ave Unit 11
- 1310 Yellowstone Ave Unit 16
- 1107 12th St W
- 3 Carrie Lynn Dr
- 908 Midway Ln #2
- 1540 Yellowstone Ave Unit D
- 1537 Wyoming Ave Unit D
- 1540 Clark Ave
- 1539 Burlington Ave
- 1003 Wyoming Ave
- 1604 Wyoming Ave
- 1640 Lewis Ave
- 912 13th St W
- 908 13th St W
- 914 13th St W
- 917 13th St W
- 913 13th St W
- 1020 13th St W
- 911 13th St W
- 907 13th St W
- 905 13th St W
- 1305 Yellowstone Ave
- 1309 Yellowstone Ave
- 903 13th St W
- 1024 13th St W
- 901 13th St W
- 1315 Yellowstone Ave
- 1317 Yellowstone Ave
- 1323 Yellowstone Ave
- 1325 Yellowstone Ave
- 1248 Clark Ave
- 1304 Yellowstone Ave
