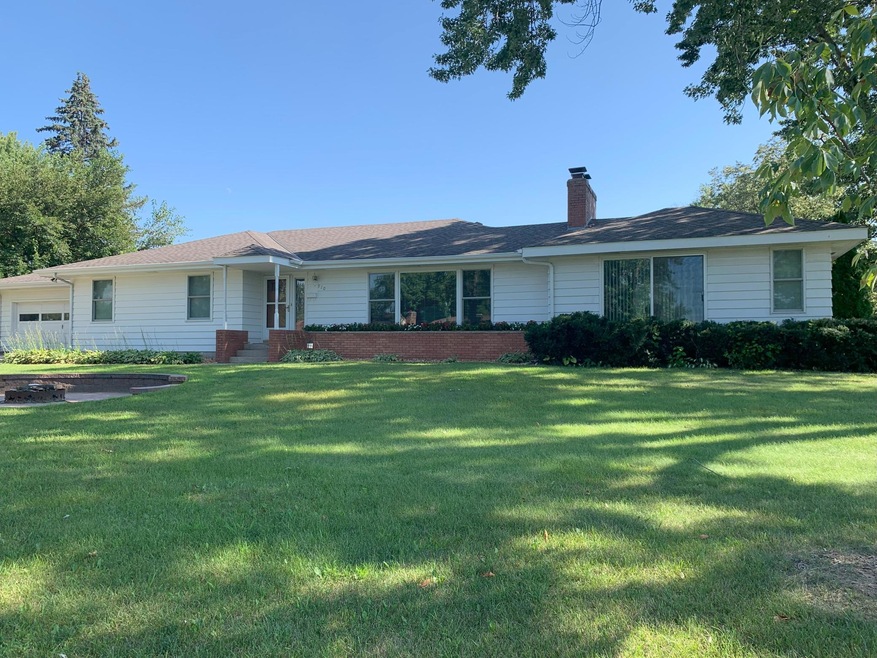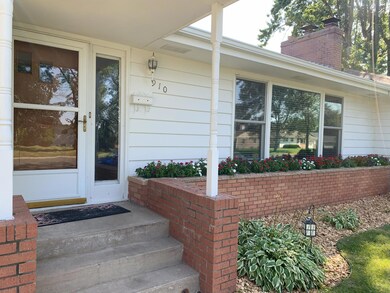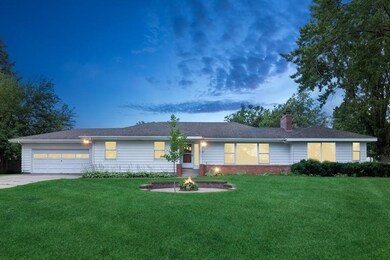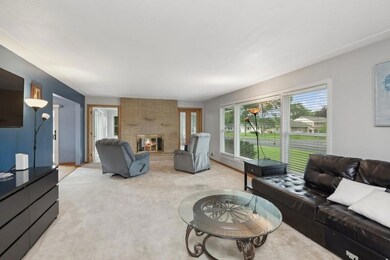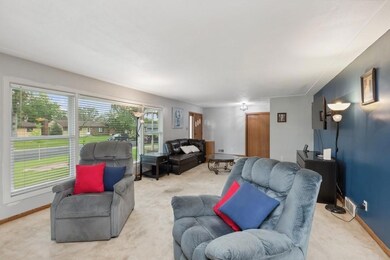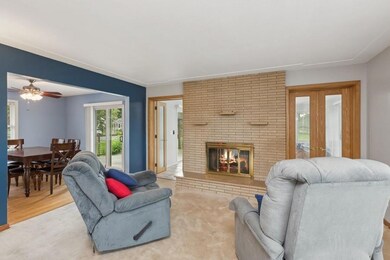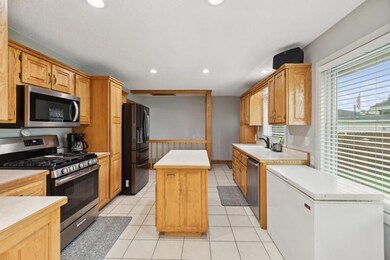
910 8th Ave E Shakopee, MN 55379
Highlights
- Deck
- Family Room with Fireplace
- No HOA
- Eagle Creek Elementary School Rated A-
- Corner Lot
- 5-minute walk to Hiawatha Park
About This Home
As of September 2024This spacious and well-appointed home offers an inviting living experience. Upon entry, you are welcomed by a generous front entry and closet, leading to a formal living room with a view of the front walkway. The kitchen, featuring upgraded stainless steel and black matte appliances, as well as warm-toned cabinetry, opens to a dining area with access to a deck, providing a pleasant space for informal gatherings. Adjacent to the dining area, a sunroom with ceramic tile flooring offers a cozy retreat, with sliding glass door access to both the front and deck areas. The home's warmth and charm are further enhanced by a wood-burning fireplace with a mantle. The main level includes a large primary bedroom with a ceiling fan, as well as a second bedroom and a full bathroom with ceramic tile walls, a tub, and a shower. Descending to the lower level, you'll find an additional bedroom with new egress window, LVP flooring, a family room with knotty pine walls and a fireplace, a flex room that could function as an exercise space, a three-quarter bathroom, and a mechanical room with a storage workshop. This home boasts a two-stall attached garage, a new air conditioning system, a new furnace, and new Anderson windows, blending comfort and style.
Last Agent to Sell the Property
Coldwell Banker Realty Brokerage Phone: 612-414-7100 Listed on: 08/13/2024

Home Details
Home Type
- Single Family
Est. Annual Taxes
- $4,127
Year Built
- Built in 1960
Lot Details
- 10,019 Sq Ft Lot
- Lot Dimensions are 140x72
- Corner Lot
- Few Trees
Parking
- 2 Car Attached Garage
- Garage Door Opener
Interior Spaces
- 1-Story Property
- Wood Burning Fireplace
- Family Room with Fireplace
- 2 Fireplaces
- Living Room with Fireplace
- Den
- Game Room with Fireplace
- Recreation Room
- Home Gym
Kitchen
- Range
- Microwave
- Dishwasher
- Disposal
- The kitchen features windows
Bedrooms and Bathrooms
- 3 Bedrooms
Finished Basement
- Basement Fills Entire Space Under The House
- Basement Window Egress
Additional Features
- Deck
- Forced Air Heating and Cooling System
Community Details
- No Home Owners Association
- Subdivisionname Valley View Add Subdivision
Listing and Financial Details
- Assessor Parcel Number 270090050
Ownership History
Purchase Details
Home Financials for this Owner
Home Financials are based on the most recent Mortgage that was taken out on this home.Purchase Details
Home Financials for this Owner
Home Financials are based on the most recent Mortgage that was taken out on this home.Similar Homes in Shakopee, MN
Home Values in the Area
Average Home Value in this Area
Purchase History
| Date | Type | Sale Price | Title Company |
|---|---|---|---|
| Warranty Deed | $355,000 | Burnet Title | |
| Warranty Deed | $299,900 | Executive Title |
Mortgage History
| Date | Status | Loan Amount | Loan Type |
|---|---|---|---|
| Open | $18,000 | New Conventional | |
| Open | $344,350 | New Conventional | |
| Previous Owner | $75,000 | Credit Line Revolving | |
| Previous Owner | $294,467 | FHA | |
| Previous Owner | $165,500 | Adjustable Rate Mortgage/ARM | |
| Previous Owner | $149,000 | New Conventional | |
| Previous Owner | $148,000 | Adjustable Rate Mortgage/ARM | |
| Previous Owner | $125,000 | New Conventional |
Property History
| Date | Event | Price | Change | Sq Ft Price |
|---|---|---|---|---|
| 09/24/2024 09/24/24 | Sold | $355,000 | +1.4% | $127 / Sq Ft |
| 09/06/2024 09/06/24 | Pending | -- | -- | -- |
| 08/13/2024 08/13/24 | For Sale | $349,999 | -- | $126 / Sq Ft |
Tax History Compared to Growth
Tax History
| Year | Tax Paid | Tax Assessment Tax Assessment Total Assessment is a certain percentage of the fair market value that is determined by local assessors to be the total taxable value of land and additions on the property. | Land | Improvement |
|---|---|---|---|---|
| 2025 | $4,242 | $410,700 | $137,400 | $273,300 |
| 2024 | $4,154 | $410,700 | $137,400 | $273,300 |
| 2023 | $4,604 | $390,200 | $132,100 | $258,100 |
| 2022 | $4,272 | $423,600 | $132,100 | $291,500 |
| 2021 | $3,764 | $341,800 | $108,200 | $233,600 |
| 2020 | $3,594 | $330,500 | $96,900 | $233,600 |
| 2019 | $3,706 | $282,200 | $89,600 | $192,600 |
| 2018 | $3,390 | $0 | $0 | $0 |
| 2016 | $3,404 | $0 | $0 | $0 |
| 2014 | -- | $0 | $0 | $0 |
Agents Affiliated with this Home
-

Seller's Agent in 2024
Patti Iverson
Coldwell Banker Burnet
(612) 414-7100
7 in this area
332 Total Sales
-
E
Seller Co-Listing Agent in 2024
Elrie Iverson
Coldwell Banker Burnet
(612) 840-5444
6 in this area
181 Total Sales
-

Buyer's Agent in 2024
Soledad Santibáñez
Coldwell Banker Burnet
(651) 343-4863
5 in this area
55 Total Sales
Map
Source: NorthstarMLS
MLS Number: 6523040
APN: 27-009-005-0
- 820 7th Ave E
- 1001 Eastview Cir
- 1061 Eastview Cir
- 1015 Main St S
- 1017 Shawmut St S
- 619 4th Ave E
- 210 Shakopee Ave E
- 1600 Roundhouse Cir
- 108 4th Ave E
- 1751 Hauer Trail
- 438 Sarazin St
- 312 6th Ave W
- 952 Scott St S
- 2066 Parkway Ave
- 412 Scott St S
- 1504 Monarch St
- 742 Shumway St S
- 452 Spruce St
- 2010 Heritage Dr
- 312 Sand St
