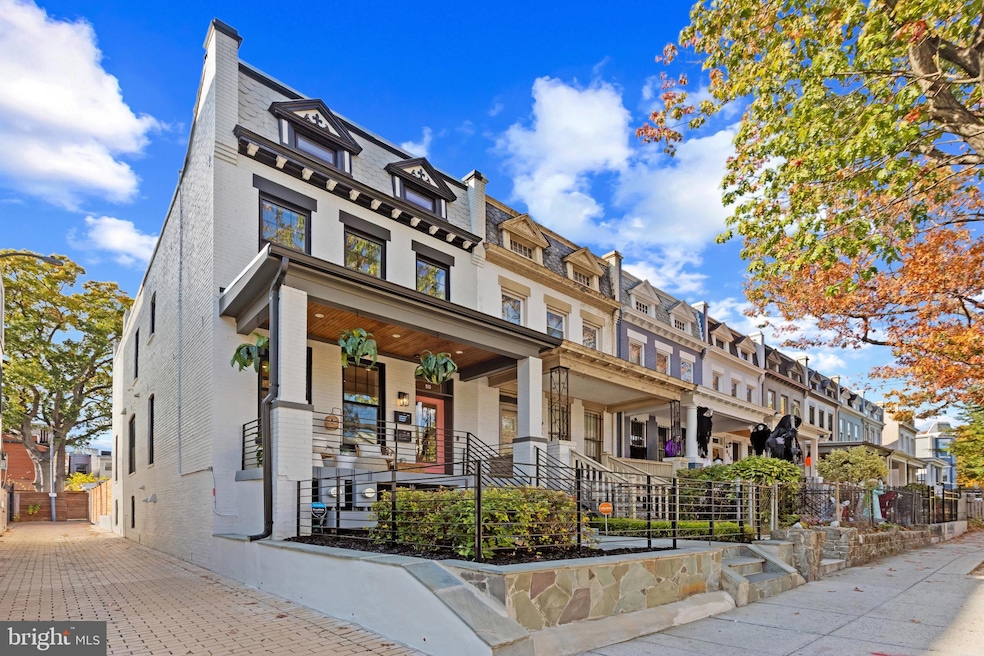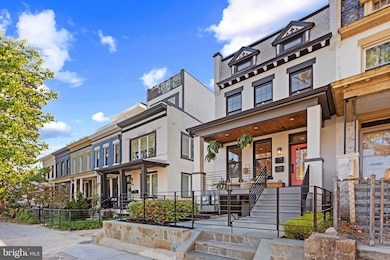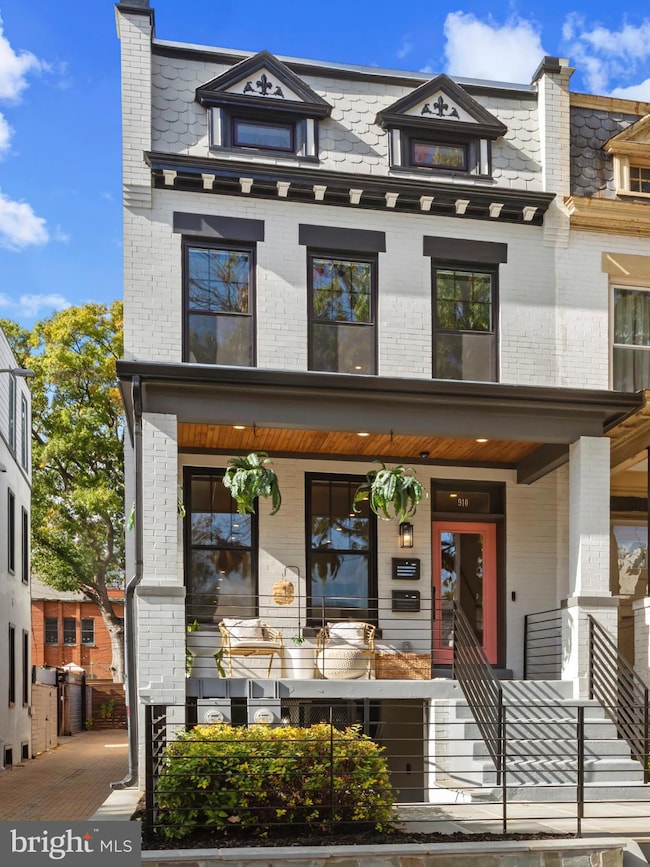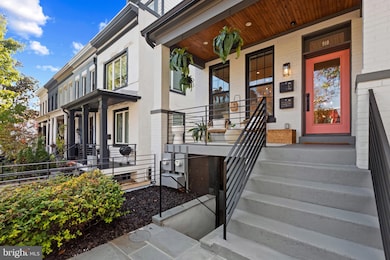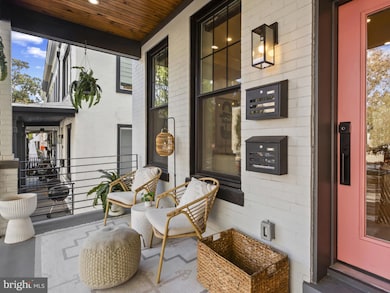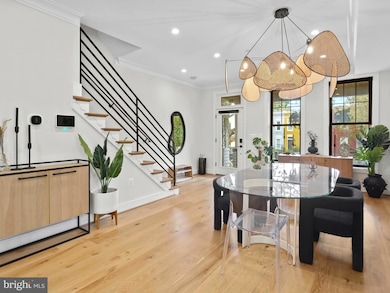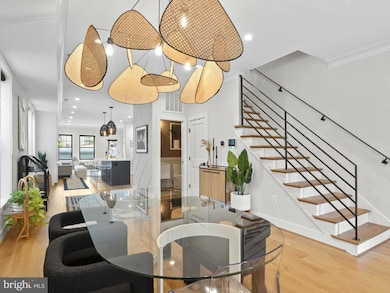910 8th St NE Washington, DC 20002
Atlas District NeighborhoodEstimated payment $10,851/month
Highlights
- Eat-In Gourmet Kitchen
- Open Floorplan
- Upgraded Countertops
- Stuart-Hobson Middle School Rated A-
- Wood Flooring
- Stainless Steel Appliances
About This Home
Experience the epitome of luxury living in this stunning end-of-row townhouse, meticulously renovated in 2021 to blend modern elegance with timeless charm. This two unit property includes 2,720 square feet of luxury finishes and style. As soon as you walk in, you will be dazzled by the open-concept layout flooded with natural light that bounces off of the soaring ceilings and bespoke lighting fixtures. You will appreciate the high end feel of the wide plank oak hardwood floors and black framed energy efficient double-paned windows. Be sure to check out the oversized coat closet and the spacious powder room that is adorned with designer grasscloth wallpaper. Host with incredible style in your chef's kitchen outfitted with Thermador and Bosch Pro Series appliances, gleaming quartz countertops, under cabinet lighting, large pantry and sleek cabinetry. In addition to a dedicated family room and formal dining room, set up a kids play area or home office along with a rear mud room. Make your way up the modern staircase to the upper level and you will find 3 spacious bedrooms and 2 large baths. The primary room is a sanctuary with a gorgeous skylight, tasteful wall accents and built out closets. The retreat vibes continue as you make your way into the spa-inspired all marble ensuite with double vanity, skylight and spacious stand-up shower with bench. In a second bedroom, you will find a vaulted ceiling with gorgeous natural light as well as a spacious closet. The third bedroom is a flexible space perfect for a guest, home gym or dedicated office. The second bathroom features a large soaking tub and gorgeous marble tile backsplash and floors. Be sure to take note of the oversized ceiling-height doors and deep linen closet, exuding luxury and refinement. In the backyard, you will find secure parking with Level 2 EV Charger plus plenty of room to entertain! And don’t forget that this home comes with a fully-paid solar system servicing both units! The basement unit is separately metered and exquisitely designed. Enter through the charming private covered patio to find a beautifully appointed 2 bedroom, 2 bath that features natural light. The main living space offers a kitchen featuring stainless steel appliances and ample storage. Walk past the dedicated washer and dryer to find the main bedroom with ensuite marble walk in shower. Or enjoy the rear bedroom or the high contrast bathroom featuring soaking tub. Feel comfortable all year long with mini-split units in each room, suiting your specific temperature needs. This is an incredible space - offset your mortgage with a traditional tenant or Airbnb (the current owner has proven 60k+ cash flow in 2023 and 2024). Or you can use the space for in-laws, family, an au pair, or friends. Lastly, this home has more notable build features that you don't want to miss. The main level features cork underlayment for sound insulation between it and the basement level. Further, all exterior walls were framed for thicker insulation and R-5 insulation wrapping was utilized for the highest standard of energy efficiency in a modern build. Further, the home features keyless entry and high tech security systems. The main level also boasts automated blinds. Lastly, this home features a whole home water filtration system, meaning you can drink and bathe in purified water no matter which faucet or shower you decide to use. The surrounding neighborhood is vibrant and full of life, providing an array of dining, shopping, and cultural experiences just moments away. Whether it’s the 3 block walk to Whole Foods, a short jaunt to any of several gyms, or heading to Union Market for brunch, convenience is at your fingertips. This home is not just a residence; it's a lifestyle choice that embodies luxury, convenience, and exclusivity. Don't miss the opportunity to make this extraordinary property your own and indulge in the ultimate urban living experience.
Listing Agent
safa.fleurat@longandfoster.com Long & Foster Real Estate, Inc. License #SP40003290 Listed on: 11/02/2025

Open House Schedule
-
Sunday, November 16, 202512:00 to 2:00 pm11/16/2025 12:00:00 PM +00:0011/16/2025 2:00:00 PM +00:00Add to Calendar
Property Details
Home Type
- Multi-Family
Est. Annual Taxes
- $13,198
Year Built
- Built in 1916 | Remodeled in 2021
Lot Details
- 1,622 Sq Ft Lot
- Property is in excellent condition
Parking
- Off-Street Parking
Home Design
- Duplex
- Brick Exterior Construction
- Brick Foundation
Interior Spaces
- Walk-in Shower
- Open Floorplan
- Crown Molding
- Skylights
- Recessed Lighting
- Window Treatments
- Dining Area
- Wood Flooring
Kitchen
- Eat-In Gourmet Kitchen
- Gas Oven or Range
- Six Burner Stove
- Range Hood
- Built-In Microwave
- Ice Maker
- Dishwasher
- Stainless Steel Appliances
- Kitchen Island
- Upgraded Countertops
- Disposal
Laundry
- Front Loading Dryer
- Front Loading Washer
Finished Basement
- Front and Rear Basement Entry
- Sump Pump
- Basement Windows
Eco-Friendly Details
- Energy-Efficient Appliances
- Solar owned by seller
Utilities
- Forced Air Heating and Cooling System
- Vented Exhaust Fan
- Water Treatment System
- Tankless Water Heater
- Natural Gas Water Heater
Community Details
- 2 Units
- H Street Corridor Subdivision
Listing and Financial Details
- Assessor Parcel Number 0888//0023
Map
Home Values in the Area
Average Home Value in this Area
Property History
| Date | Event | Price | List to Sale | Price per Sq Ft | Prior Sale |
|---|---|---|---|---|---|
| 11/01/2025 11/01/25 | For Sale | $1,850,000 | +12.5% | $680 / Sq Ft | |
| 09/29/2022 09/29/22 | Sold | $1,645,000 | -3.2% | $581 / Sq Ft | View Prior Sale |
| 08/30/2022 08/30/22 | Pending | -- | -- | -- | |
| 07/22/2022 07/22/22 | Price Changed | $1,699,000 | -2.9% | $600 / Sq Ft | |
| 06/28/2022 06/28/22 | Price Changed | $1,749,000 | -2.8% | $618 / Sq Ft | |
| 06/15/2022 06/15/22 | For Sale | $1,799,000 | +124.9% | $636 / Sq Ft | |
| 10/31/2020 10/31/20 | Sold | $800,000 | 0.0% | $301 / Sq Ft | View Prior Sale |
| 10/31/2020 10/31/20 | Pending | -- | -- | -- | |
| 10/31/2020 10/31/20 | For Sale | $800,000 | -- | $301 / Sq Ft |
Source: Bright MLS
MLS Number: DCDC2230160
APN: 0888 0023
- 922 8th St NE
- 910 9th St NE Unit 1
- 802 K St NE
- 626 I St NE
- 646 H St NE Unit 405
- 646 H St NE Unit 305
- 833 L St NE
- 607 K St NE
- 1010 I St NE
- 1004 K St NE
- 1019 10th St NE
- 1009A I St NE
- 640 L St NE
- 1121 8th St NE
- 1129 8th St NE
- 1027 6th St NE
- 1023 Florida Ave NE
- 711 Florida Ave NE
- 825 11th St NE
- 509 L St NE Unit 4B
- 803 7th St NE Unit 4
- 811-818 8th St NE Unit 1
- 646 H St NE Unit 405
- 801-901 H St NE
- 614 I St NE Unit 2
- 600 H St NE
- 901 H St NE Unit 643
- 901 H St NE Unit 230
- 600 I St NE Unit 1
- 625 H St NE
- 1014 10th St NE Unit 1
- 1126 8th St NE Unit Basement apartment
- 807 G St NE Unit 1
- 729 10th St NE
- 1015 H St NE
- 626 G St NE Unit B
- 833 11th St NE
- 506 H St NE Unit 301
- 506 H St NE Unit 401
- 730 6th St NE
