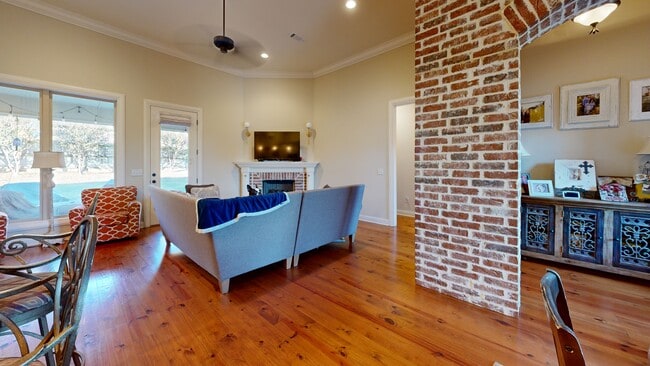
910 Abundance Crossing Flowood, MS 39232
Estimated payment $2,272/month
Highlights
- Very Popular Property
- Clubhouse
- Community Pool
- Northwest Rankin Elementary School Rated A
- Wood Flooring
- Covered Patio or Porch
About This Home
This beautiful 4 bedroom 3 bath home has wonderful wood floors, interior brick arches and 9 foot ceilings. The kitchen in this home is a Cook's Delight with stainless appliances, and granite countertops, gas range. Did I mention this home has beautiful mill-work through out. The primary bedroom is a delight with tray ceilings and a primary bath like going to a spa. The back porch is a retreat with it's twinkly patio lights such a great gathering place in the fenced back yard.
Home Details
Home Type
- Single Family
Est. Annual Taxes
- $2,833
Year Built
- Built in 2016
Lot Details
- 7,841 Sq Ft Lot
- Fenced
- Sloped Lot
Parking
- 2 Car Attached Garage
Home Design
- Architectural Shingle Roof
Interior Spaces
- 2,124 Sq Ft Home
- 1-Story Property
- Fireplace
- Double Pane Windows
- Vinyl Clad Windows
- Fire and Smoke Detector
Kitchen
- Self-Cleaning Oven
- Built-In Gas Range
- Range Hood
- Microwave
- Dishwasher
Flooring
- Wood
- Carpet
- Tile
Bedrooms and Bathrooms
- 4 Bedrooms
- 3 Full Bathrooms
Schools
- Northwest Elementary School
- Northwest Rankin Middle School
- Northwest Rankin High School
Utilities
- Cooling Available
- Heating Available
Additional Features
- Covered Patio or Porch
- City Lot
Listing and Financial Details
- Assessor Parcel Number H11c-000004-00520
Community Details
Overview
- Association fees include ground maintenance, pool service
- Abundance Pointe Subdivision
Amenities
- Clubhouse
Recreation
- Community Pool
Matterport 3D Tour
Floorplan
Map
Home Values in the Area
Average Home Value in this Area
Tax History
| Year | Tax Paid | Tax Assessment Tax Assessment Total Assessment is a certain percentage of the fair market value that is determined by local assessors to be the total taxable value of land and additions on the property. | Land | Improvement |
|---|---|---|---|---|
| 2024 | $2,670 | $23,471 | $0 | $0 |
| 2023 | $2,530 | $21,080 | $0 | $0 |
| 2022 | $2,499 | $21,080 | $0 | $0 |
| 2021 | $2,499 | $21,080 | $0 | $0 |
| 2020 | $2,499 | $21,080 | $0 | $0 |
| 2019 | $2,264 | $18,786 | $0 | $0 |
| 2018 | $2,226 | $18,786 | $0 | $0 |
| 2017 | $2,226 | $18,786 | $0 | $0 |
| 2016 | $797 | $5,250 | $0 | $0 |
| 2015 | $317 | $2,625 | $0 | $0 |
Property History
| Date | Event | Price | List to Sale | Price per Sq Ft |
|---|---|---|---|---|
| 01/15/2026 01/15/26 | Price Changed | $395,250 | -0.6% | $186 / Sq Ft |
| 11/11/2025 11/11/25 | For Sale | $397,500 | -- | $187 / Sq Ft |
Purchase History
| Date | Type | Sale Price | Title Company |
|---|---|---|---|
| Warranty Deed | -- | Attorney | |
| Warranty Deed | -- | None Available |
Mortgage History
| Date | Status | Loan Amount | Loan Type |
|---|---|---|---|
| Previous Owner | $214,464 | Credit Line Revolving |
About the Listing Agent

Katie has always had a strong work ethic and desire to help others. Katie has worked in the real estate industry since 1998. She started working for Group One Realty in Monroe, Louisiana, as a secretary. Here, she learned just how beneficial a REALTOR® could be and considered getting her license in the future. Before getting, Katie worked for other real estate agencies as an assistant and also for a home inspector in the Jackson Metro Area.
On May 18, 2007, Katie received her real
Katie's Other Listings
Source: MLS United
MLS Number: 4131238
APN: H11C-000004-00520
- 600 Ponderosa Dr
- 193 Grace Dr
- 304 Morning Star Cove
- 1004 Sapphire Crossing
- 00 Grants Ferry Rd Unit Part 2
- 517 Central Cir
- 504 Central Cir
- 509 Central Cir
- 609 Big Valley Loop
- 0 Big Valley Loop
- 638 Big Valley Loop
- 636 Big Valley Loop
- 625 Big Valley Loop
- 624 Big Valley Loop
- 620 Big Valley Loop
- 172 Leslie Dr
- 210 Haddon Cir
- 168 Leslie Dr
- 125 Leslie Dr
- 129 Leslie Dr
- 348 Durham Ct
- 214 Edinburgh Ct
- 560 Dixton Dr
- 145 Bellegrove Cir
- 1000 Vineyard Dr
- 504 Pinebark Cove
- 105 Poplar Dr
- 500 Avalon Way
- 1703 Old Fannin Rd
- 407 Audubon Cir
- 229 Brendalwood Blvd Unit B
- 229 Brendalwood Blvd Unit A
- 1915 Community Bank Way
- 340 Freedom Ring Dr
- 209 Cherrybark Ln
- 128 Fern Valley Rd
- 473 Mockingbird Cir
- 68 Lake Barnett Dr Unit The Barnett
- 42 Fox Glen Cir
- 455 Crossgates Blvd
Ask me questions while you tour the home.





