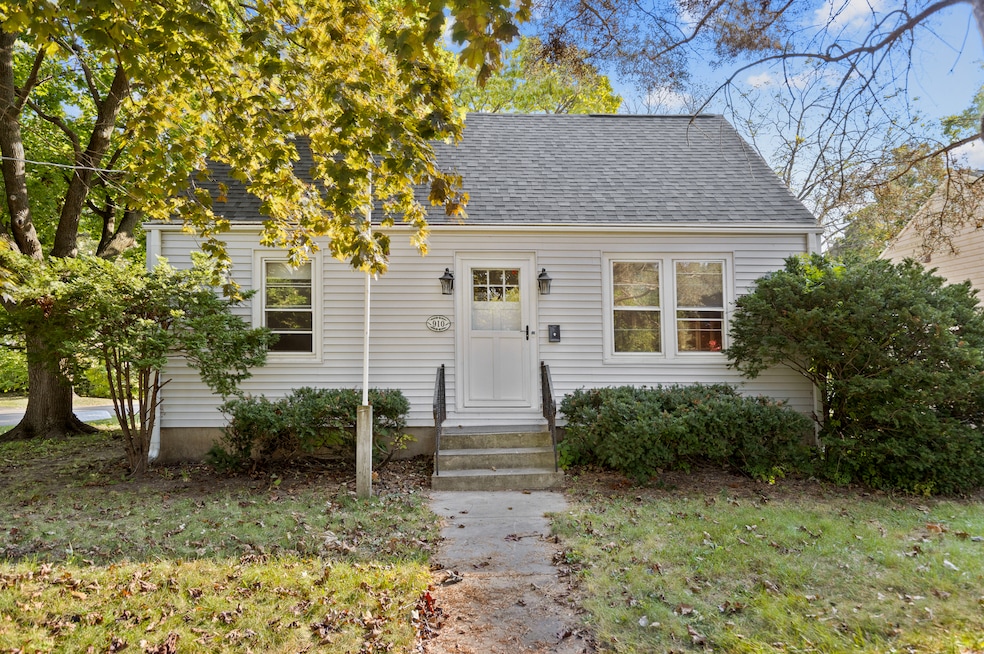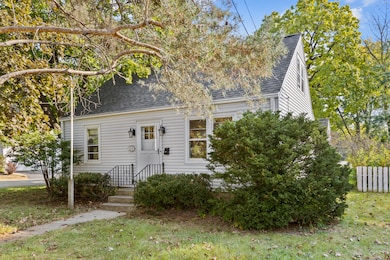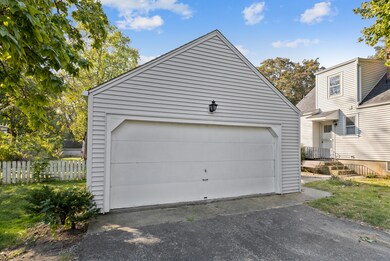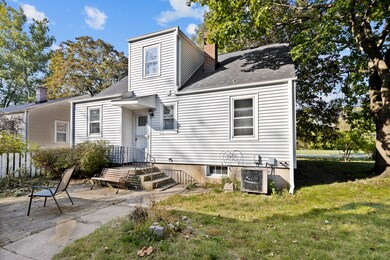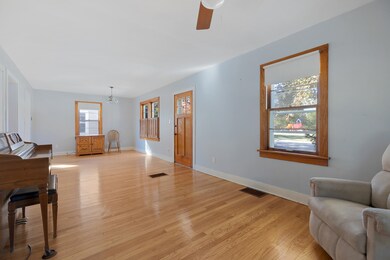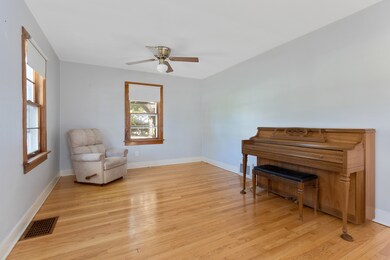
910 Center St McHenry, IL 60050
Highlights
- Cape Cod Architecture
- Wood Flooring
- Corner Lot
- Property is near a park
- Main Floor Bedroom
- 1-minute walk to Jaycee Park
About This Home
As of June 2025Welcome home to this charming Cape Cod home just minutes from downtown McHenry and all its amenities! Complete with 3 bedrooms - 1 on main level and 2 upstairs. Updated bathroom on main floor with newly installed barn door. Open concept living room and dining area to make your own, feeding into an updated kitchen with new stainless steel appliances, farm-style sink and butcher block counters updated 2023. New water heater, roof and siding in 2023. 2 car detached garage with patio space between it and the home for relaxing. Playground directly across the street. River Walk, shopping, restaurants and boating - all at your fingertips! 1 year Home Warranty. *Pursuant to Short Sale*AS IS
Last Agent to Sell the Property
Home Sweet Home Ryan Realty License #471018780 Listed on: 06/30/2024

Home Details
Home Type
- Single Family
Est. Annual Taxes
- $5,077
Year Built
- Built in 1950
Lot Details
- 6,517 Sq Ft Lot
- Lot Dimensions are 136 x 66 x 132 x 31
- Corner Lot
- Paved or Partially Paved Lot
Parking
- 2 Car Garage
- Driveway
- Off-Street Parking
- Parking Included in Price
Home Design
- Cape Cod Architecture
- Asphalt Roof
- Concrete Perimeter Foundation
Interior Spaces
- 1,955 Sq Ft Home
- 2-Story Property
- Ceiling Fan
- Plantation Shutters
- Family Room
- Living Room
- Formal Dining Room
- Wood Flooring
- Partial Basement
Kitchen
- Gas Oven
- Gas Cooktop
- Stainless Steel Appliances
Bedrooms and Bathrooms
- 3 Bedrooms
- 3 Potential Bedrooms
- Main Floor Bedroom
- 1 Full Bathroom
Laundry
- Laundry Room
- Dryer
- Washer
Schools
- Landmark Elementary School
- Mchenry Middle School
- Mchenry Campus High School
Utilities
- Forced Air Heating and Cooling System
- Heating System Uses Natural Gas
Additional Features
- Patio
- Property is near a park
Listing and Financial Details
- Homeowner Tax Exemptions
Ownership History
Purchase Details
Home Financials for this Owner
Home Financials are based on the most recent Mortgage that was taken out on this home.Purchase Details
Purchase Details
Home Financials for this Owner
Home Financials are based on the most recent Mortgage that was taken out on this home.Purchase Details
Home Financials for this Owner
Home Financials are based on the most recent Mortgage that was taken out on this home.Purchase Details
Home Financials for this Owner
Home Financials are based on the most recent Mortgage that was taken out on this home.Similar Homes in McHenry, IL
Home Values in the Area
Average Home Value in this Area
Purchase History
| Date | Type | Sale Price | Title Company |
|---|---|---|---|
| Warranty Deed | $249,000 | None Listed On Document | |
| Quit Claim Deed | -- | None Listed On Document | |
| Warranty Deed | $250,000 | None Listed On Document | |
| Special Warranty Deed | -- | First American Title | |
| Foreclosure Deed | -- | None Available |
Mortgage History
| Date | Status | Loan Amount | Loan Type |
|---|---|---|---|
| Open | $199,200 | New Conventional | |
| Previous Owner | $10,000 | New Conventional | |
| Previous Owner | $245,471 | Construction | |
| Previous Owner | $11,187 | New Conventional | |
| Previous Owner | $10,772 | FHA | |
| Previous Owner | $120,472 | FHA | |
| Previous Owner | $114,000 | New Conventional | |
| Previous Owner | $268,500 | FHA |
Property History
| Date | Event | Price | Change | Sq Ft Price |
|---|---|---|---|---|
| 06/04/2025 06/04/25 | Sold | $249,000 | 0.0% | $127 / Sq Ft |
| 06/02/2025 06/02/25 | Off Market | $249,000 | -- | -- |
| 02/27/2025 02/27/25 | Off Market | $249,000 | -- | -- |
| 01/19/2025 01/19/25 | Pending | -- | -- | -- |
| 01/14/2025 01/14/25 | Price Changed | $240,000 | -7.7% | $123 / Sq Ft |
| 11/29/2024 11/29/24 | For Sale | $260,000 | 0.0% | $133 / Sq Ft |
| 11/22/2024 11/22/24 | Pending | -- | -- | -- |
| 10/24/2024 10/24/24 | Price Changed | $260,000 | -3.7% | $133 / Sq Ft |
| 10/09/2024 10/09/24 | Price Changed | $270,000 | 0.0% | $138 / Sq Ft |
| 10/09/2024 10/09/24 | For Sale | $270,000 | +8.4% | $138 / Sq Ft |
| 07/24/2024 07/24/24 | Off Market | $249,000 | -- | -- |
| 07/21/2024 07/21/24 | Price Changed | $265,000 | -3.6% | $136 / Sq Ft |
| 06/30/2024 06/30/24 | For Sale | $274,900 | +10.0% | $141 / Sq Ft |
| 06/02/2023 06/02/23 | Sold | $250,000 | 0.0% | $206 / Sq Ft |
| 05/01/2023 05/01/23 | Pending | -- | -- | -- |
| 04/15/2023 04/15/23 | For Sale | $250,000 | -- | $206 / Sq Ft |
Tax History Compared to Growth
Tax History
| Year | Tax Paid | Tax Assessment Tax Assessment Total Assessment is a certain percentage of the fair market value that is determined by local assessors to be the total taxable value of land and additions on the property. | Land | Improvement |
|---|---|---|---|---|
| 2024 | $5,189 | $61,345 | $11,770 | $49,575 |
| 2023 | $5,077 | $54,959 | $10,545 | $44,414 |
| 2022 | $4,843 | $50,987 | $9,783 | $41,204 |
| 2021 | $4,646 | $47,483 | $9,111 | $38,372 |
| 2020 | $4,506 | $45,503 | $8,731 | $36,772 |
| 2019 | $4,456 | $43,209 | $8,291 | $34,918 |
| 2018 | $4,727 | $41,250 | $7,915 | $33,335 |
| 2017 | $3,271 | $38,714 | $7,428 | $31,286 |
| 2016 | $2,410 | $36,181 | $6,942 | $29,239 |
| 2013 | -- | $35,621 | $6,835 | $28,786 |
Agents Affiliated with this Home
-
Kelly O'Connell-Guzak

Seller's Agent in 2025
Kelly O'Connell-Guzak
Home Sweet Home Ryan Realty
(630) 290-6885
3 in this area
163 Total Sales
-
Dawn Bremer

Buyer's Agent in 2025
Dawn Bremer
Keller Williams Success Realty
(847) 456-6334
131 in this area
655 Total Sales
-
Patricia Demito
P
Seller's Agent in 2023
Patricia Demito
Fulton Grace Realty
(630) 559-6357
1 in this area
11 Total Sales
-
Carlos Alers

Seller Co-Listing Agent in 2023
Carlos Alers
Space Finder Inc
(312) 678-4000
1 in this area
94 Total Sales
Map
Source: Midwest Real Estate Data (MRED)
MLS Number: 12098344
APN: 09-35-133-001
- 914 Front St
- 926 Front St
- 1005 N Green St
- 6447 Illinois 120
- Lot 1 W Elm St
- 3937 & 3939 Main St
- 000 Forest Oak Lots 5 6 7 8 9 13 14 24 Dr
- Lots 14-20 Ringwood Rd
- Lot 7 Dowell Rd
- 906 N Allen Ave
- 3807 W Millstream Dr
- 3701 W Elm St
- 4104 W Elm St
- 3705 Anne St
- 503 N Green St
- 3616 Grand Ave
- Rt 120 Route 120 Hwy
- 3717 W High St
- Lot 8 Riverside Dr
- 3512 1st Ave
