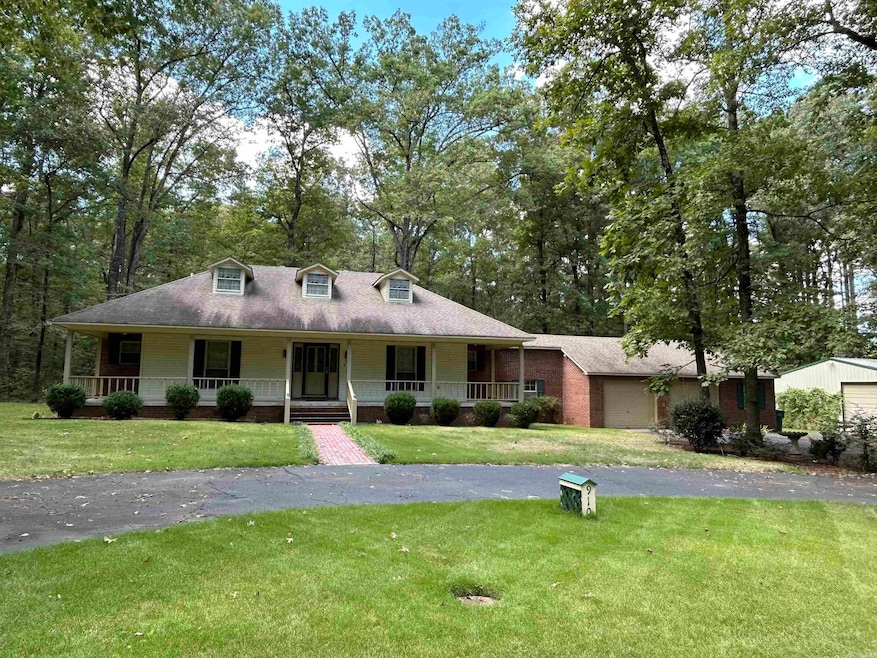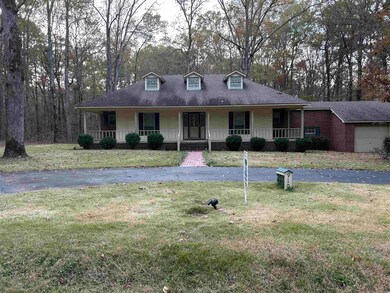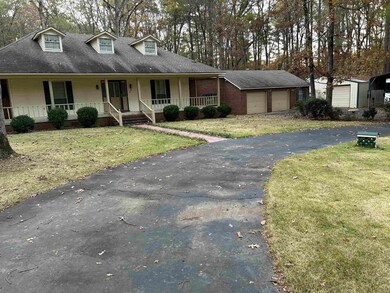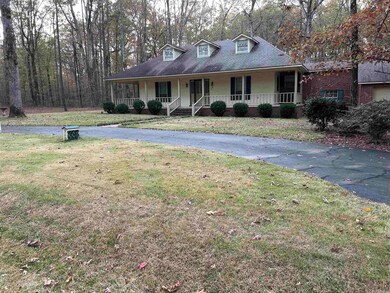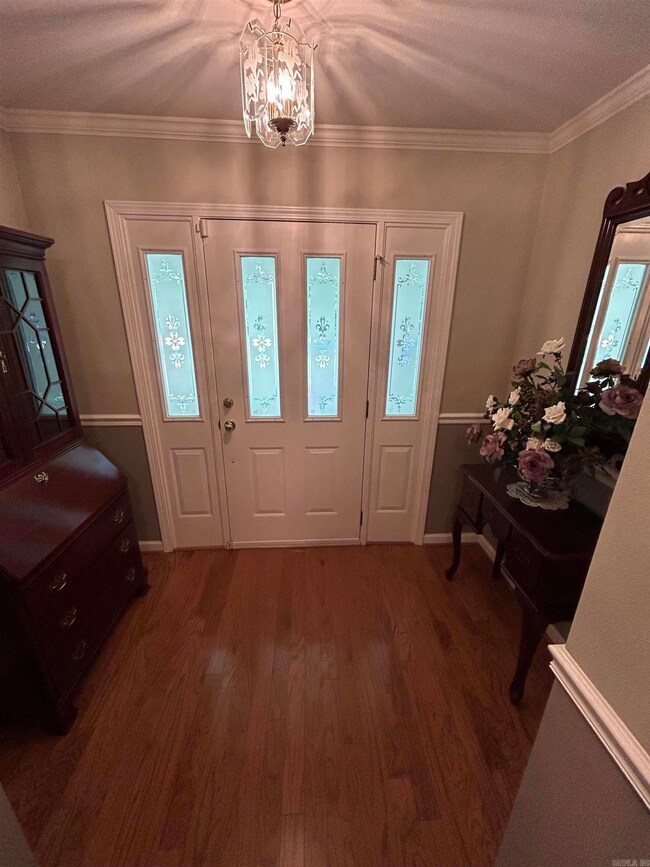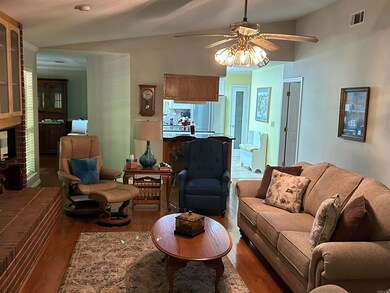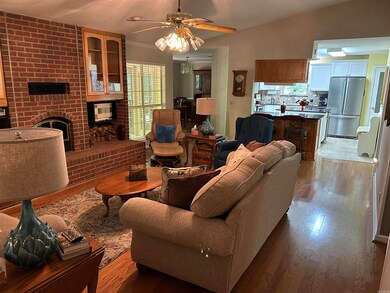
910 Chris Cir Little Rock, AR 72206
Landmark NeighborhoodHighlights
- RV Access or Parking
- Deck
- Wood Flooring
- 4.68 Acre Lot
- Traditional Architecture
- Whirlpool Bathtub
About This Home
As of December 2024This immaculate home is move-in ready today. Freshly painted interior (2021), new carpet in bedrooms, has hardwood in living and dinning area. Thoughtful design and continuous expert maintenance/ upgrades/modernization are the hallmarks of this stylish home. County-like setting & peace of mind; away from the main road. In this home you'll enjoy a remodeled dream kitchen with beaming granite, new custom cabinets/pantry, ice maker. Entertain or relax in the large living with cozy wood -burning fireplace/with built-in custom cabinets. Sun room for viewing wildlife while enjoying morning coffee. Allow your gatherings plenty of room on the expansive back deck. Oversized two car garage includes a workroom/storage with separate entrance for lawn movers, toys, etc. A large (30x30) shop building for tools, toys, woodworking, hobbies, car/truck restoration (or storage), etc. Plus a large covered RV/boat/camper carport. An additional storage shed provides lawn and gardening tools storage. Move in with peace mind; new windows installed 2018, fan motor for the HVAC system replaced in 2024, and sod in the front and side yards; with built-in sprinkler system. Come home to your happy place.
Home Details
Home Type
- Single Family
Est. Annual Taxes
- $1,505
Year Built
- Built in 1991
Lot Details
- 4.68 Acre Lot
- Cul-De-Sac
- Rural Setting
- Landscaped
- Level Lot
- Sprinkler System
Home Design
- Traditional Architecture
- Combination Foundation
- Architectural Shingle Roof
- Metal Siding
Interior Spaces
- 2,000 Sq Ft Home
- 1-Story Property
- Wood Burning Fireplace
- Self Contained Fireplace Unit Or Insert
- Insulated Windows
- Formal Dining Room
- Workshop
- Sun or Florida Room
- Fire and Smoke Detector
Kitchen
- Breakfast Bar
- Electric Range
- Stove
- Microwave
- Plumbed For Ice Maker
- Dishwasher
- Granite Countertops
Flooring
- Wood
- Carpet
- Tile
Bedrooms and Bathrooms
- 3 Bedrooms
- 2 Full Bathrooms
- Whirlpool Bathtub
- Walk-in Shower
Laundry
- Laundry Room
- Washer Hookup
Parking
- 2 Car Garage
- Automatic Garage Door Opener
- RV Access or Parking
Outdoor Features
- Deck
- Porch
Utilities
- Central Heating and Cooling System
- Electric Water Heater
- Septic System
Ownership History
Purchase Details
Similar Homes in the area
Home Values in the Area
Average Home Value in this Area
Purchase History
| Date | Type | Sale Price | Title Company |
|---|---|---|---|
| Interfamily Deed Transfer | -- | Attorney |
Mortgage History
| Date | Status | Loan Amount | Loan Type |
|---|---|---|---|
| Closed | $199,900 | Construction |
Property History
| Date | Event | Price | Change | Sq Ft Price |
|---|---|---|---|---|
| 12/31/2024 12/31/24 | Sold | $325,000 | -0.8% | $163 / Sq Ft |
| 11/28/2024 11/28/24 | Pending | -- | -- | -- |
| 11/03/2024 11/03/24 | For Sale | $327,500 | -- | $164 / Sq Ft |
Tax History Compared to Growth
Tax History
| Year | Tax Paid | Tax Assessment Tax Assessment Total Assessment is a certain percentage of the fair market value that is determined by local assessors to be the total taxable value of land and additions on the property. | Land | Improvement |
|---|---|---|---|---|
| 2023 | $1,369 | $49,978 | $4,680 | $45,298 |
| 2022 | $1,369 | $49,978 | $4,680 | $45,298 |
| 2021 | $1,369 | $32,670 | $3,560 | $29,110 |
| 2020 | $994 | $32,670 | $3,560 | $29,110 |
| 2019 | $994 | $32,670 | $3,560 | $29,110 |
| 2018 | $1,019 | $32,670 | $3,560 | $29,110 |
| 2017 | $1,019 | $32,670 | $3,560 | $29,110 |
| 2016 | $1,019 | $33,180 | $6,550 | $26,630 |
| 2015 | $1,369 | $26,945 | $6,550 | $20,395 |
| 2014 | $1,369 | $26,945 | $6,550 | $20,395 |
Agents Affiliated with this Home
-
Johnnie Wynn

Seller's Agent in 2024
Johnnie Wynn
Moore and Co., Realtors - Benton
(501) 529-9966
2 in this area
71 Total Sales
-
Tangela Hayes

Buyer's Agent in 2024
Tangela Hayes
iRealty Arkansas - Sherwood
(501) 514-0186
1 in this area
79 Total Sales
Map
Source: Cooperative Arkansas REALTORS® MLS
MLS Number: 24040098
APN: 35R-010-00-042-01
- 1325 Ada Ln
- 3219 W Dixon Rd
- 14120 Ironton Rd
- 20 Calion Dr
- 12 Callan Ln
- 10 Callan Ln
- 11812 Mcalister Rd
- 3101 W Grinde Rd
- 2815 Willow Springs Rd
- 3603 Rosepoint Cove
- 00 Pratt Rd
- 2219 Pratt Rd
- 3810 Vinson Rd
- 00 Willow Springs Rd
- "TBD" Arch St
- 18714 Arch St
- 3509 Arapaho Trail
- 3508 Green Dr
- 3804 Arapaho Trail
- 13721 Willow Pond Cut Off
